pa | 2022
Architecture design Project. Project supervision. furniture design. Creative executions. 2020 -2022
The intervention of this house from the 60s in one of the first closed neighborhoods of Buenos Aires province, is part of the continuous research on affectivity in architecture on which we have been working. The fragmentation of space justifies a functional and material approach capable of creating continuity in the spatial experience. The spaces are joined paying special attention to the nature of the materials, the views to the exterior and their resonance. The kitchen is open to the garden and embodies the places where meeting moments unfold or anchor. The living room, this small and uneven space becomes a place of coexistence between complementary and sensitive experiences. This society of micro-places and the diversity of spatial relationships define the condition of coexistence in these environments, between nature and space, presence and absence, play and juxtapositions, additions, transparencies, lights and nature.
La intervención de esta casa de la década del 60 en uno de los primeros barrios cerrados de la provincia de buenos aires, es parte de la continua investigación sobre la afectividad en la arquitectura sobre la cual venimos trabajando. La fragmentación del espacio justifica un enfoque funcional y material capaz de crear una continuidad de la experiencia espacial. Los espacios se unen prestando especial atención a la naturaleza de los materiales, las fugas al exterior y su resonancia. La cocina abierta al jardín encarna los lugares en los que se despliegan o anclan los momentos de encuentro. El living, este espacio pequeño y desigual se convierte en un lugar de convivencia entre experiencias complementarias y sensibles. Esta sociedad de micro-lugares y la diversidad de las relaciones espaciales que se mantienen, definen la condición de su convivencia en estos ambientes, entre naturaleza y espacio, presencia y ausencia, juego y yuxtaposiciones, adiciones, transparencias, luces y naturaleza.[finished]
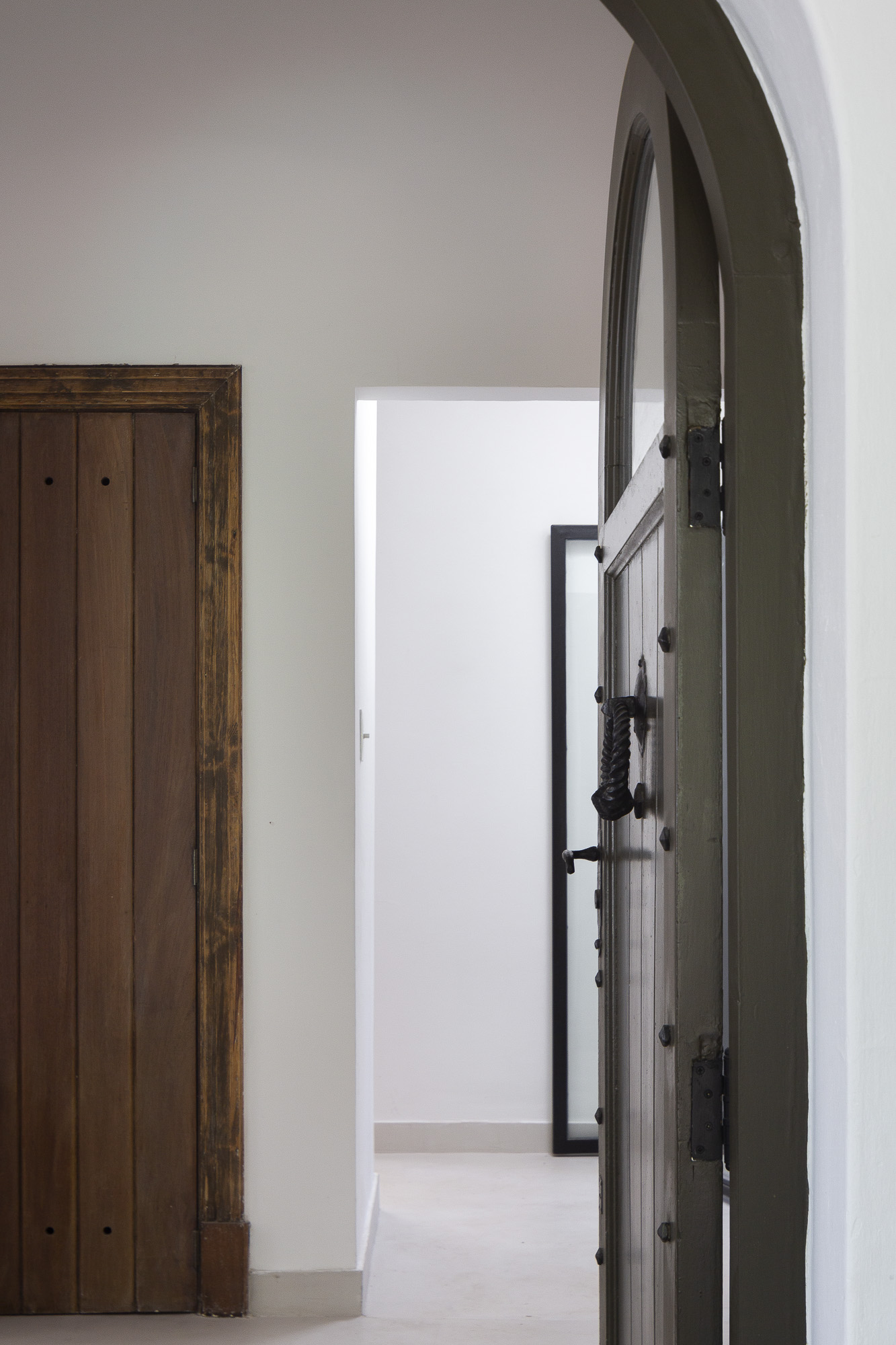
fig 01
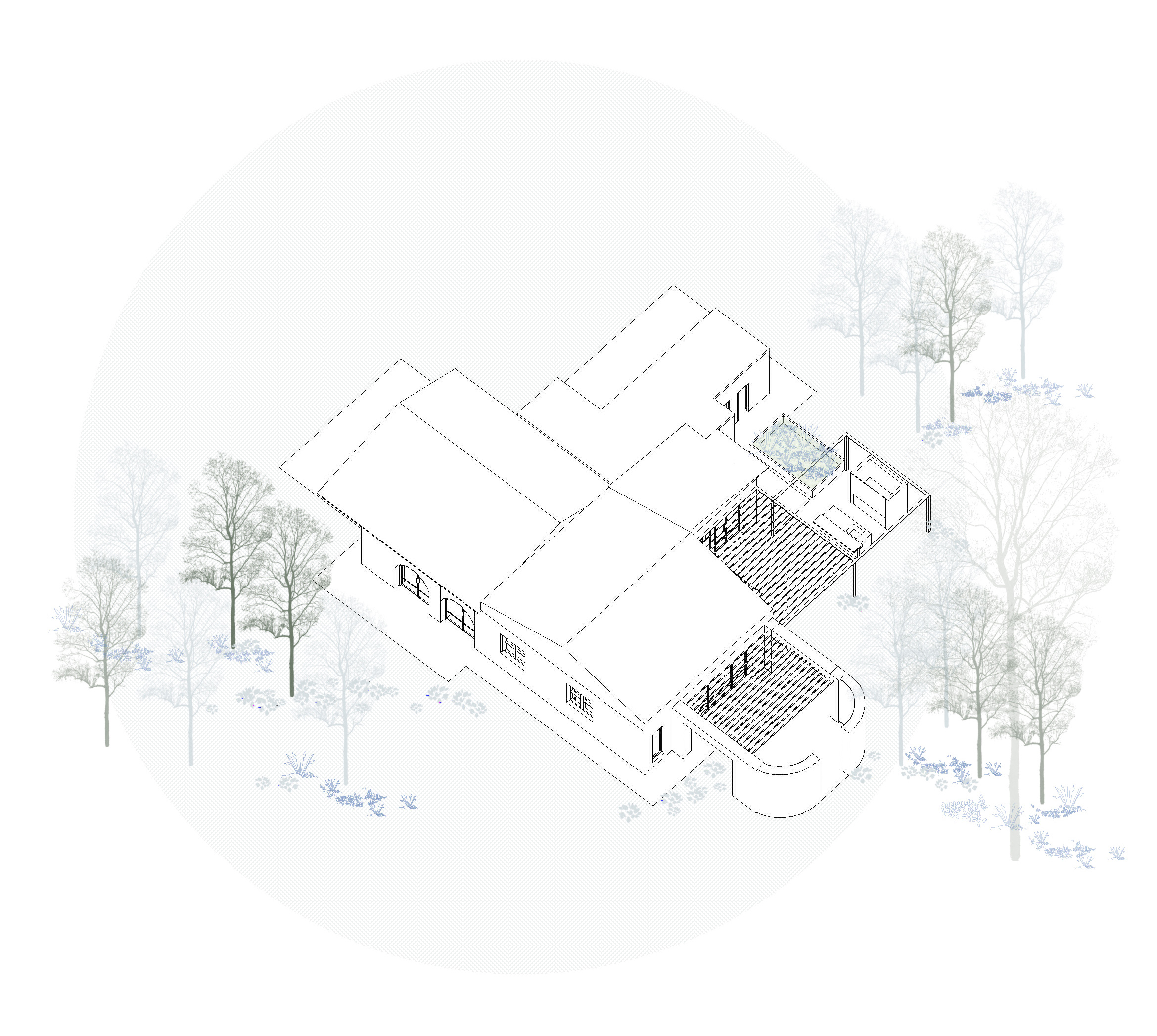
fig 02
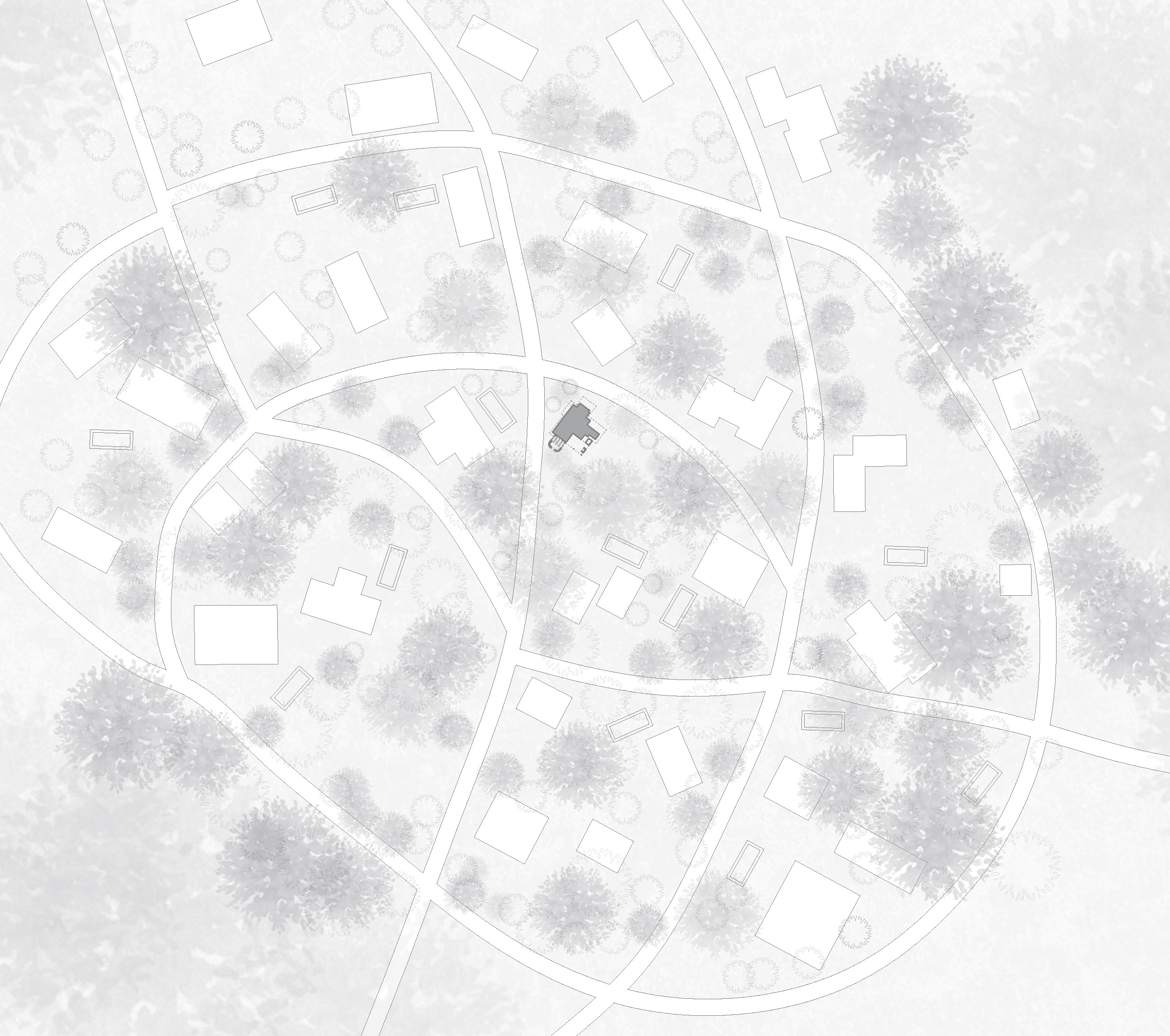
fig 03
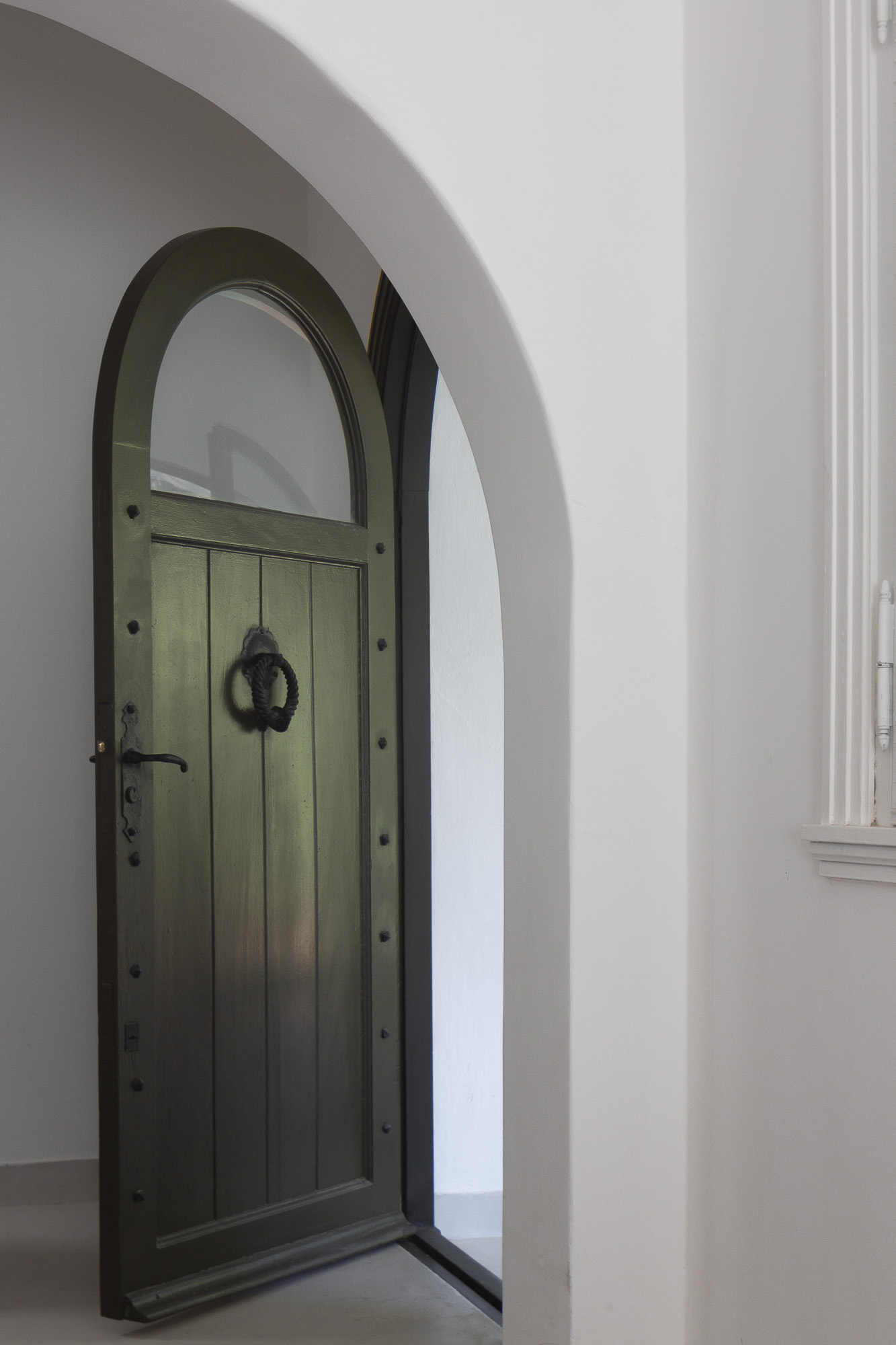
fig 04
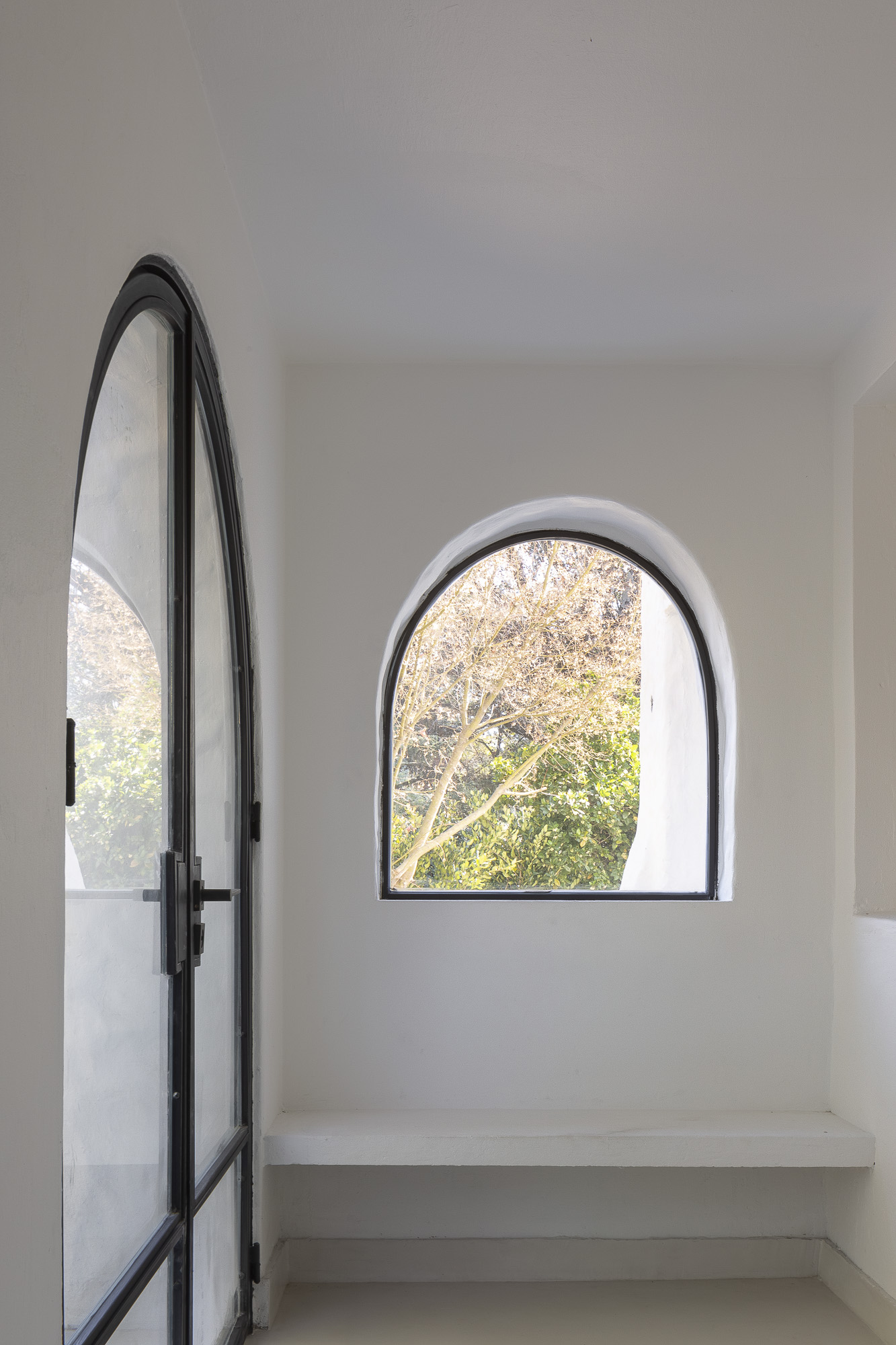
fig 05
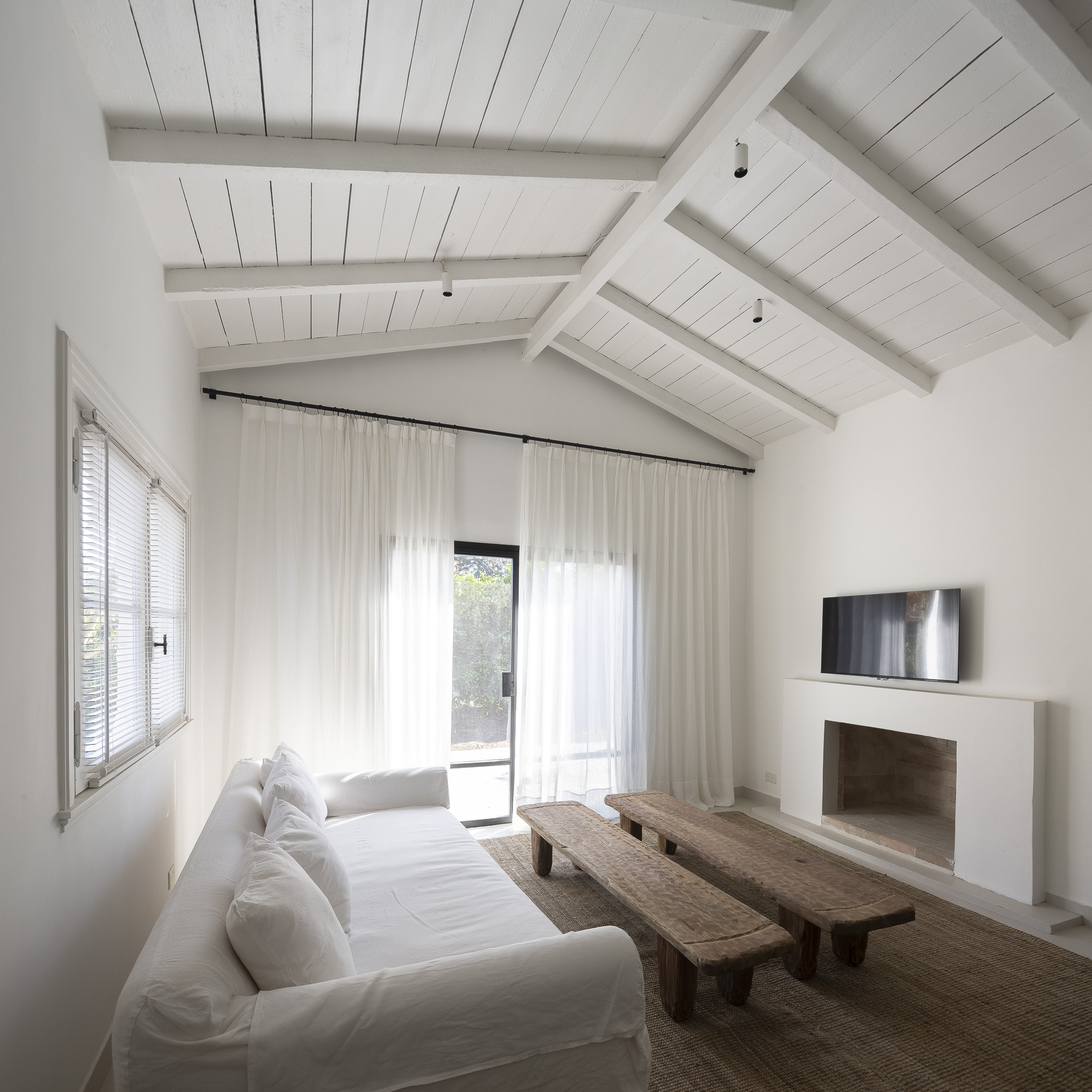
fig 06
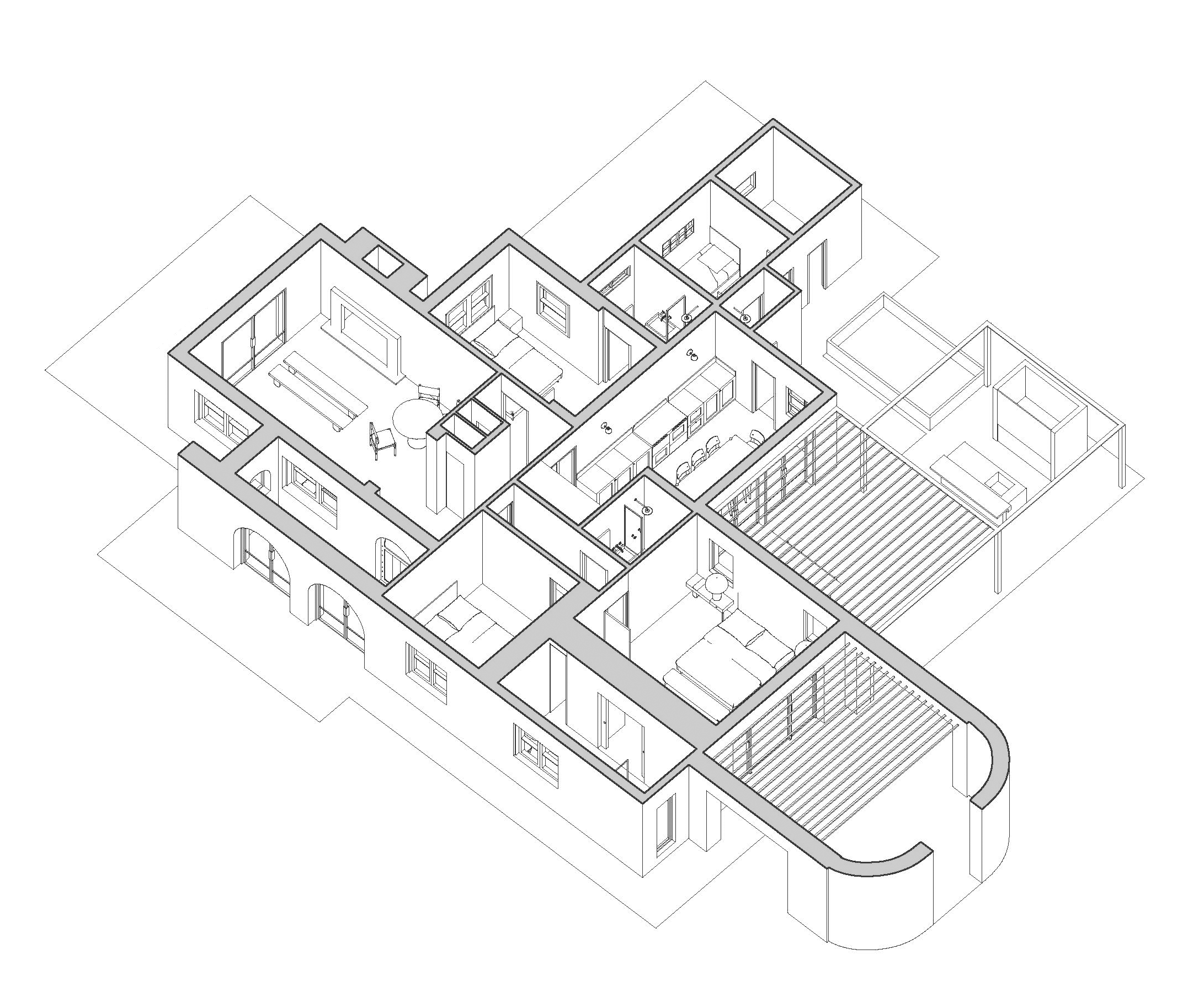
fig 07
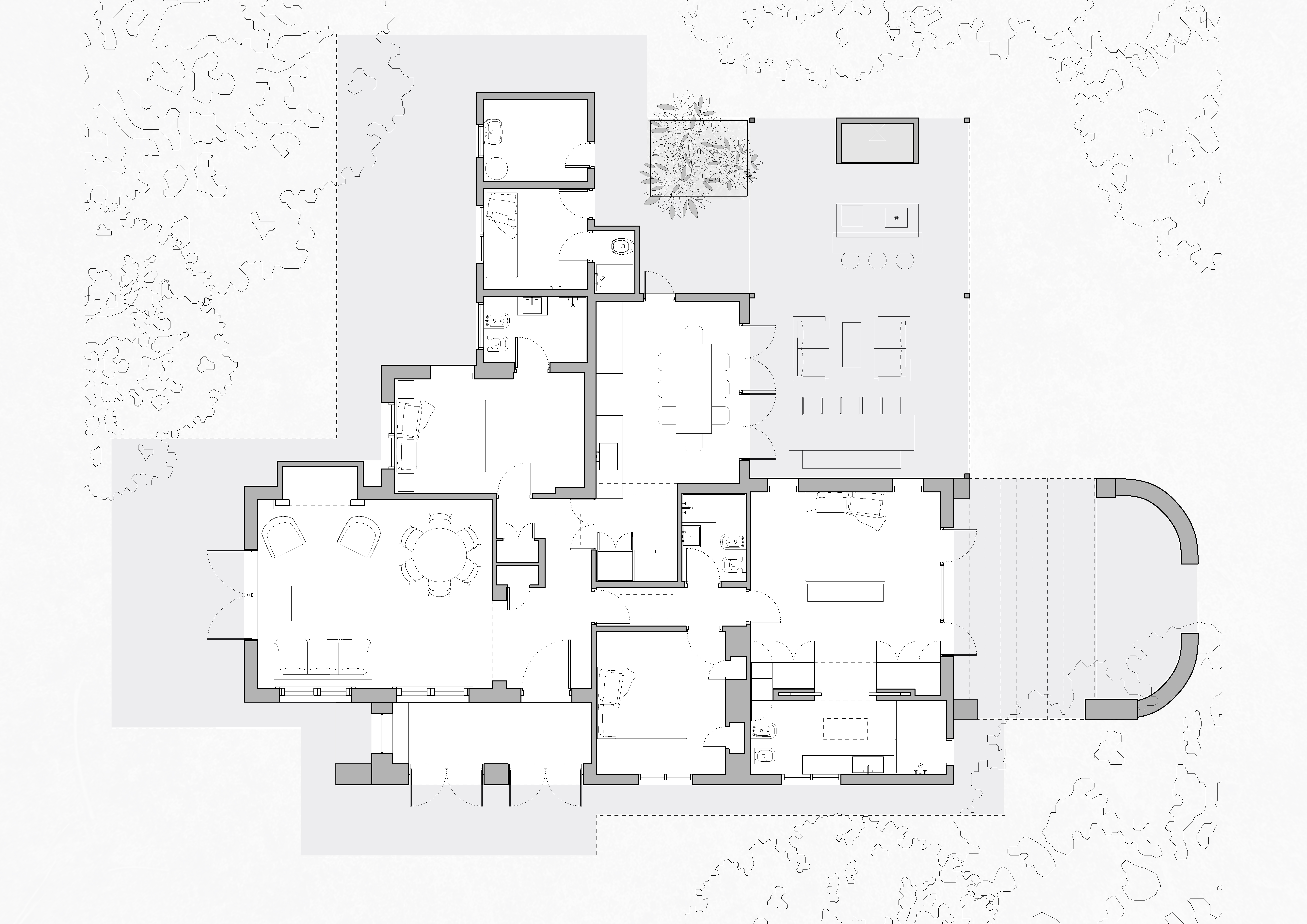
fig 08

fig 09
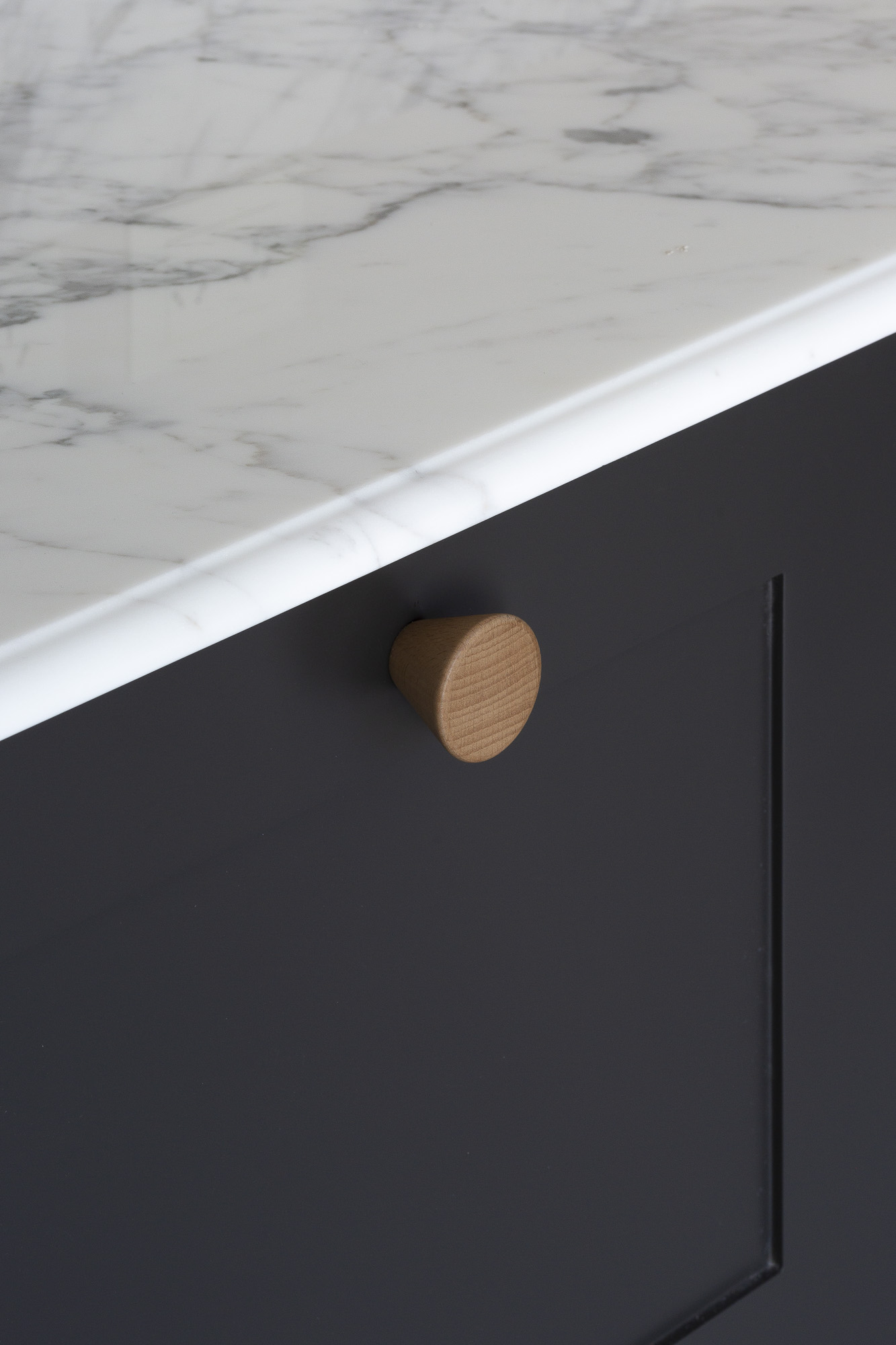
fig 10
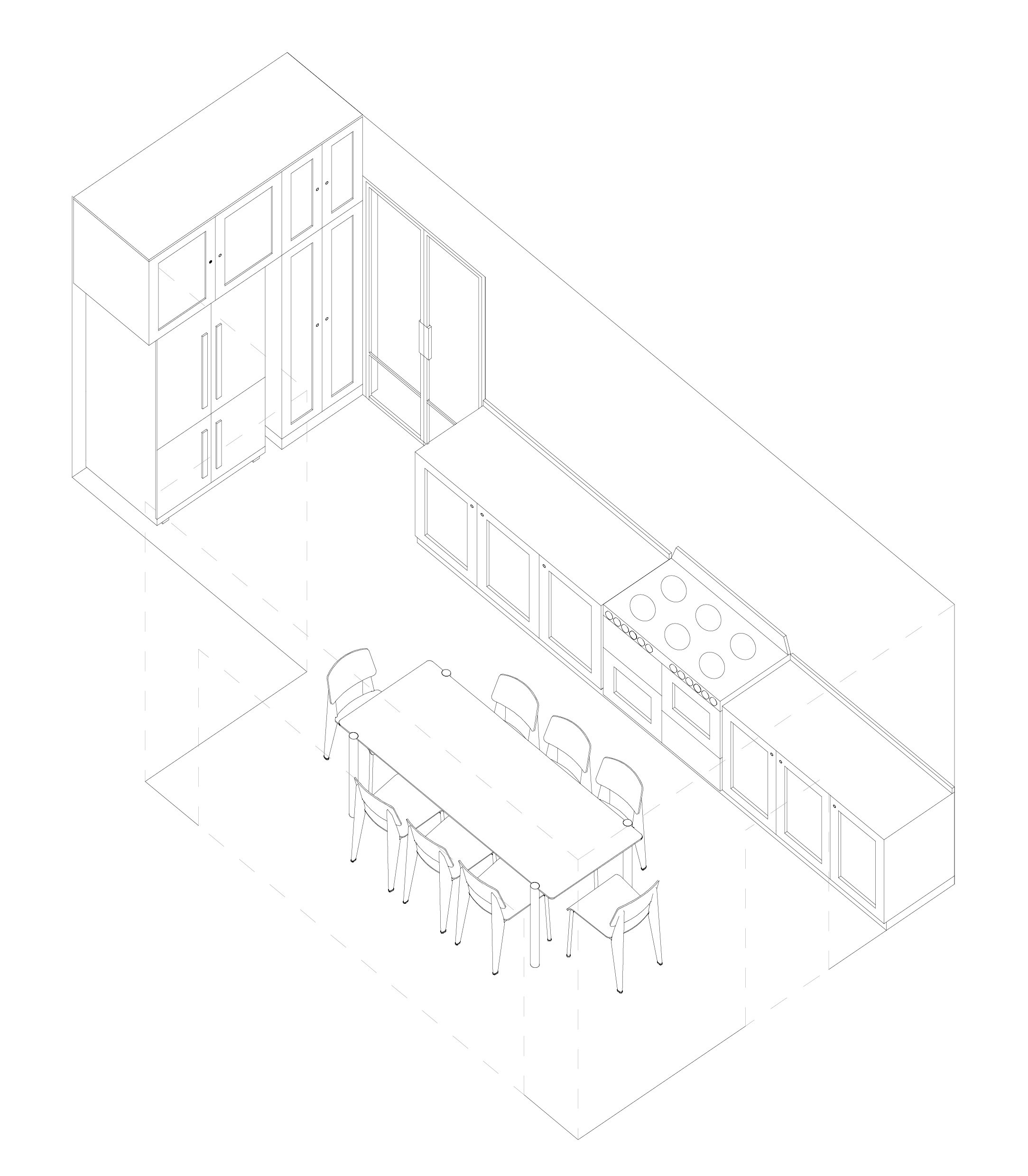
fig 11

fig 12

fig 13
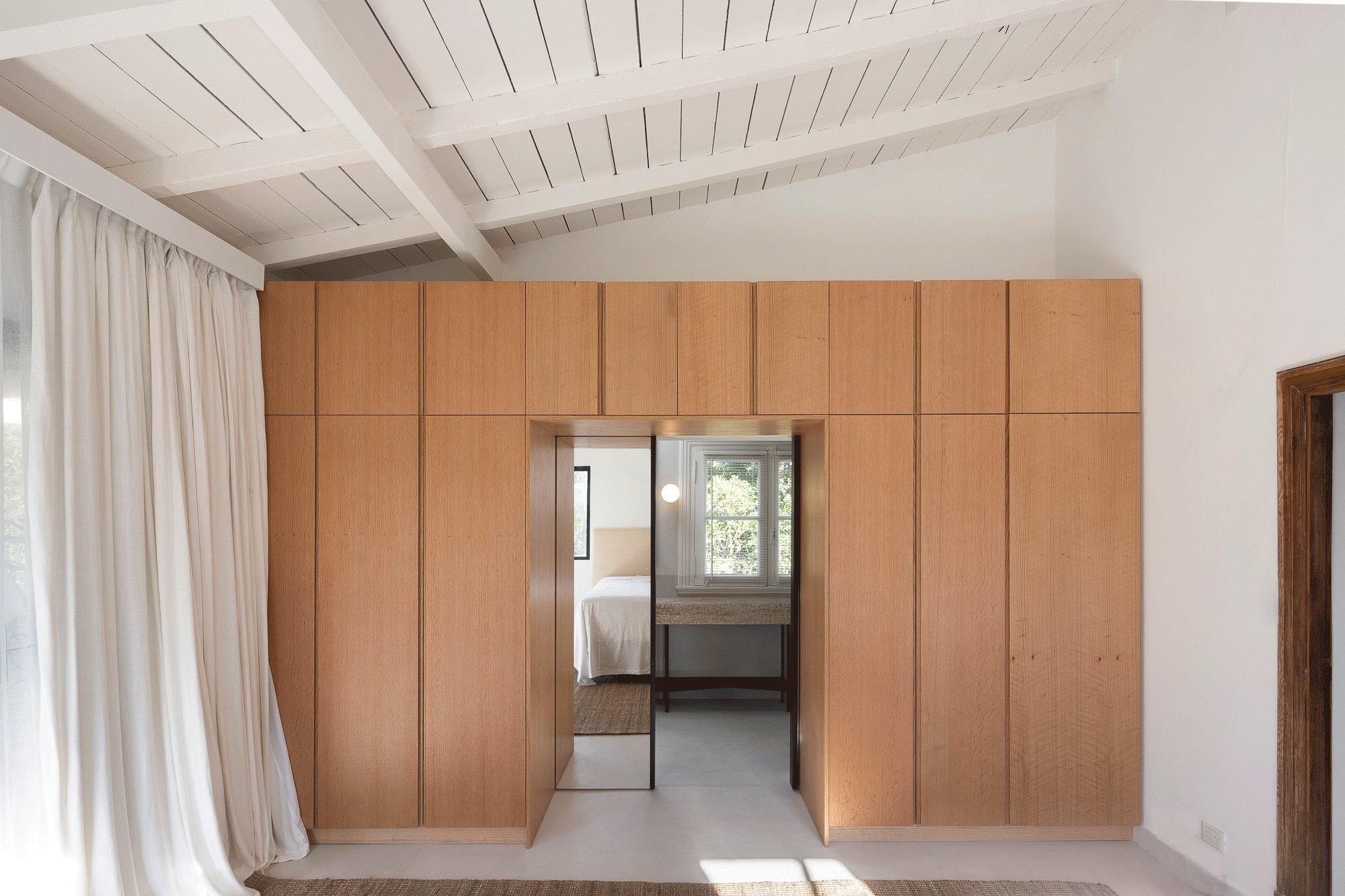
fig 14
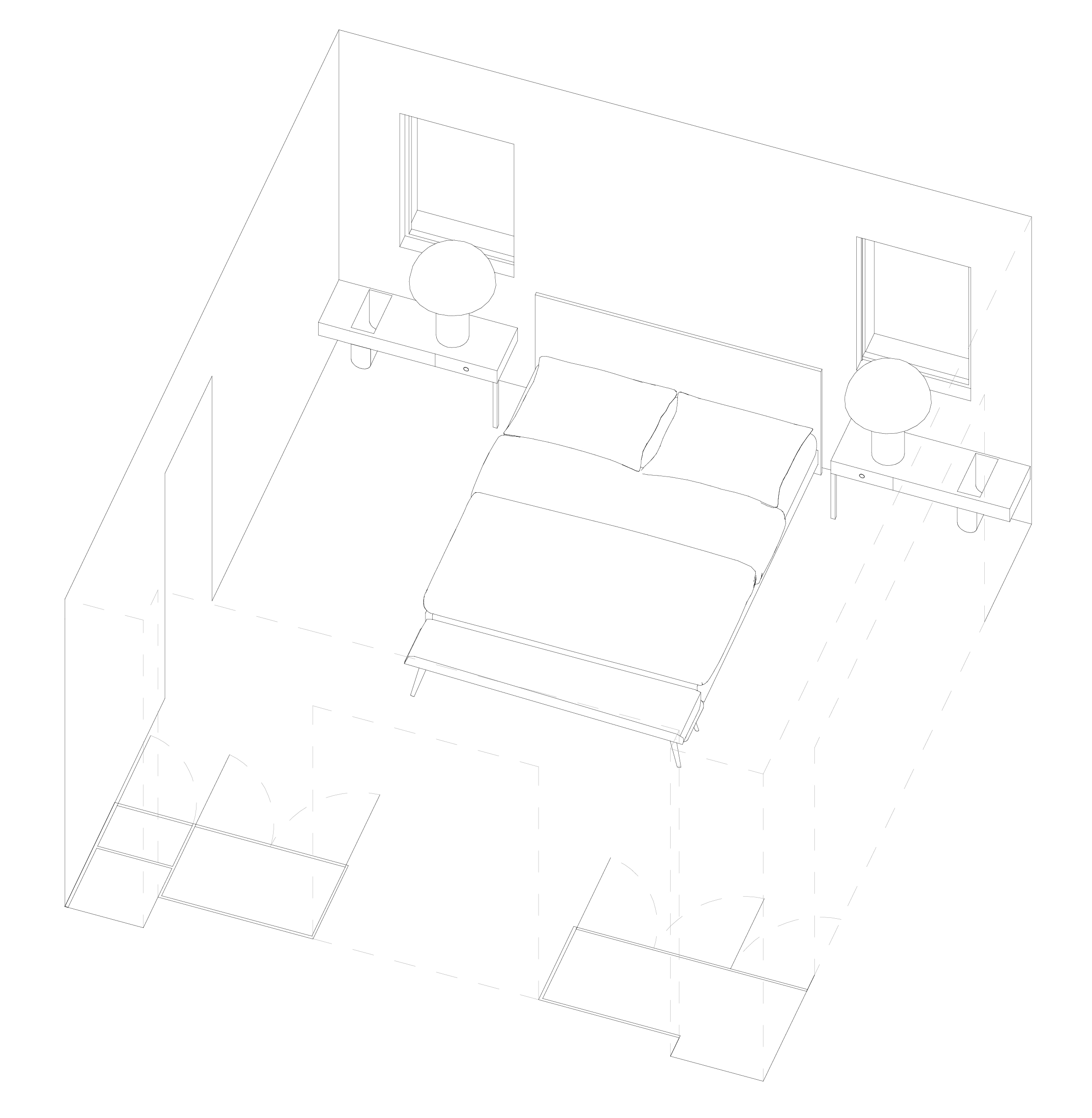
fig 15
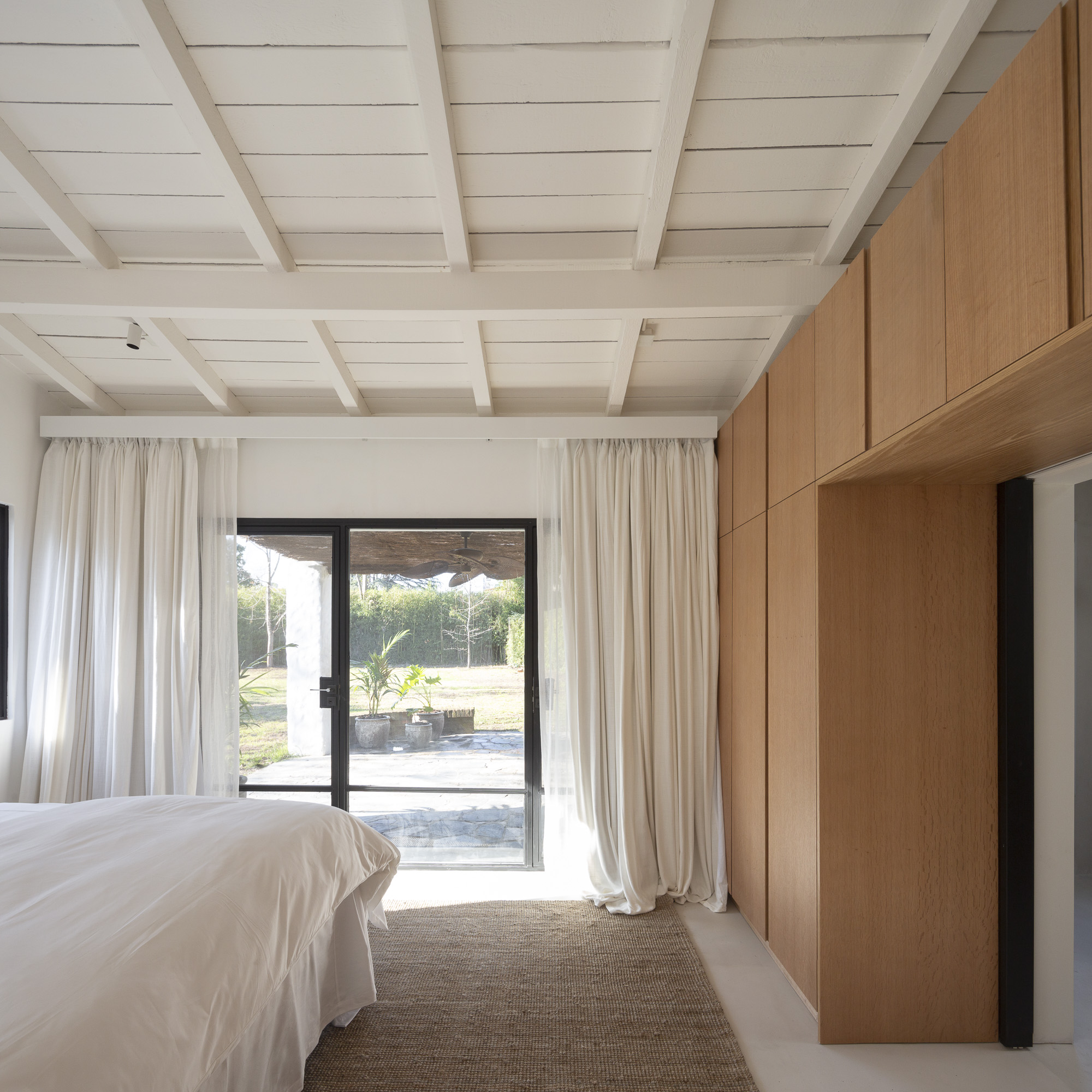
fig 16

fig 17
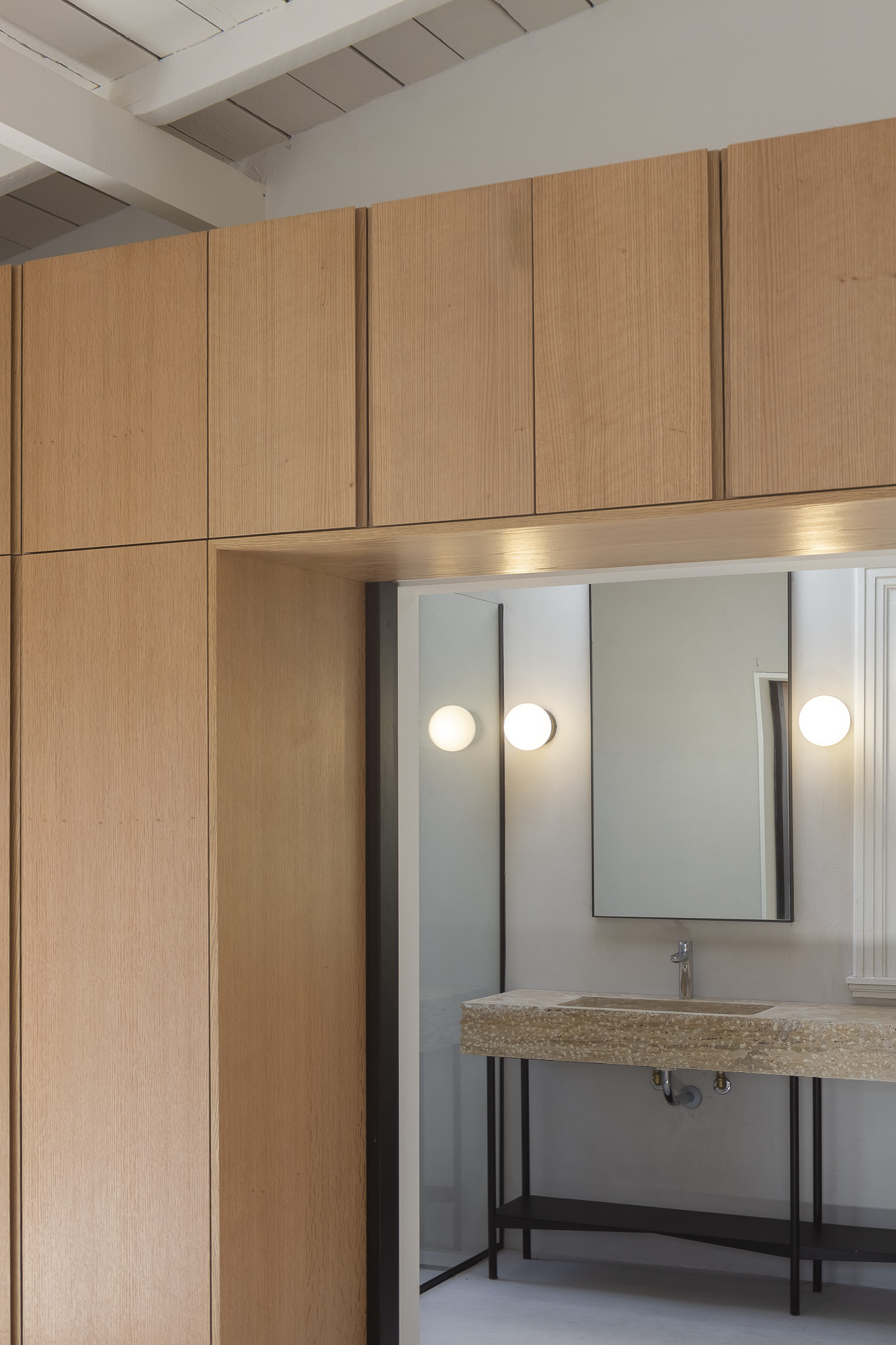
fig 18
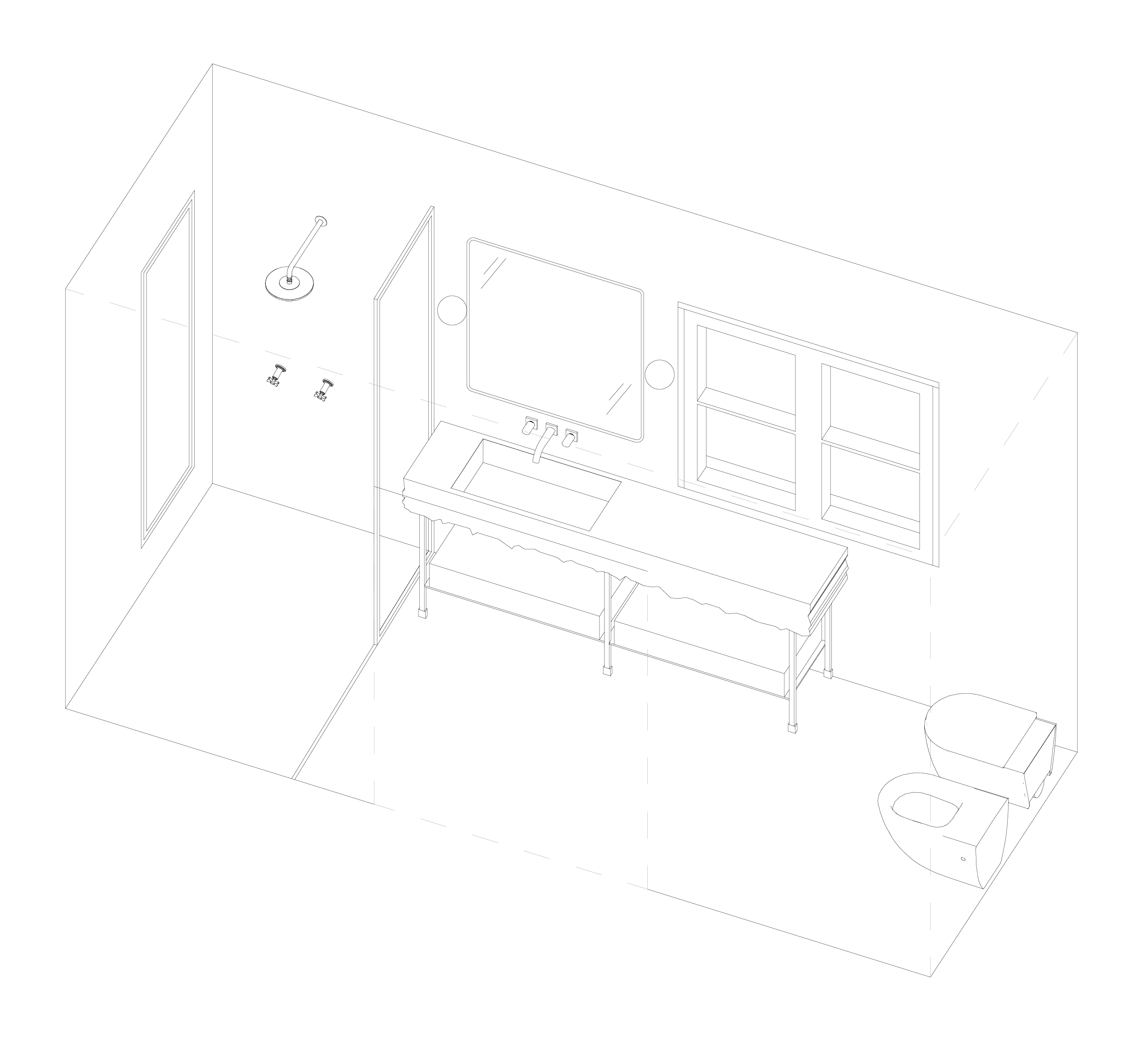
fig 19
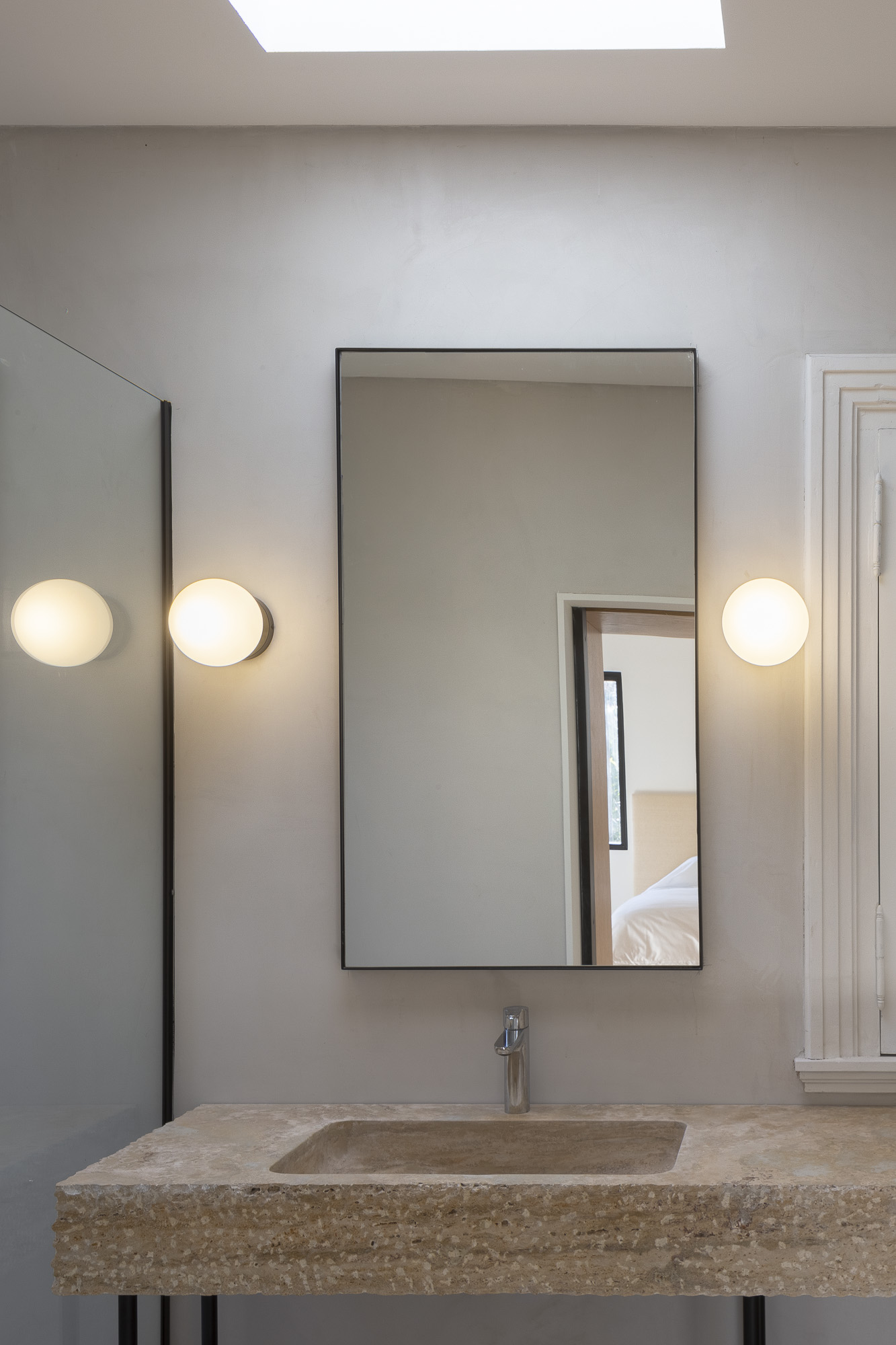
fig 20
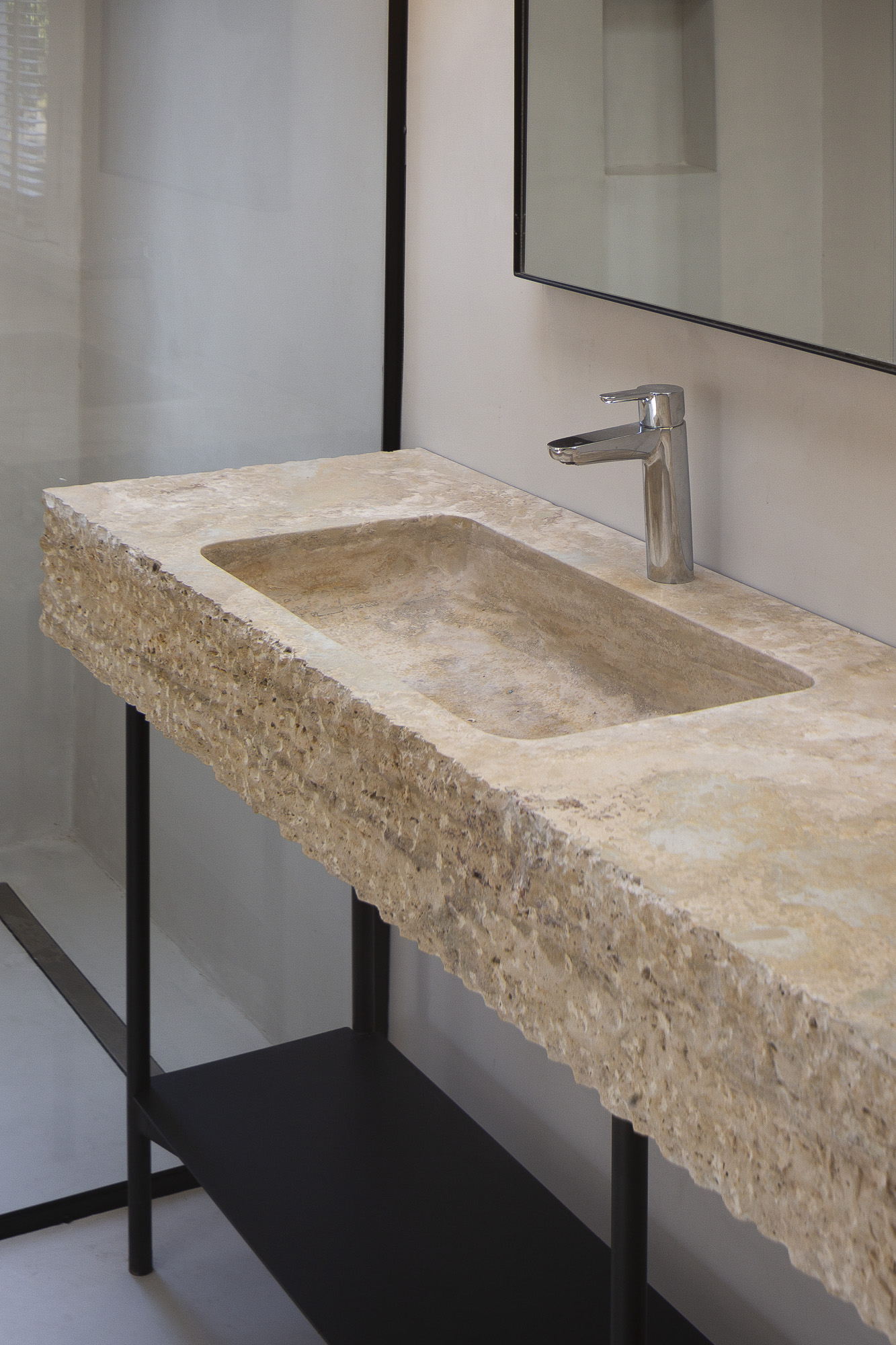
fig 21

fig 22
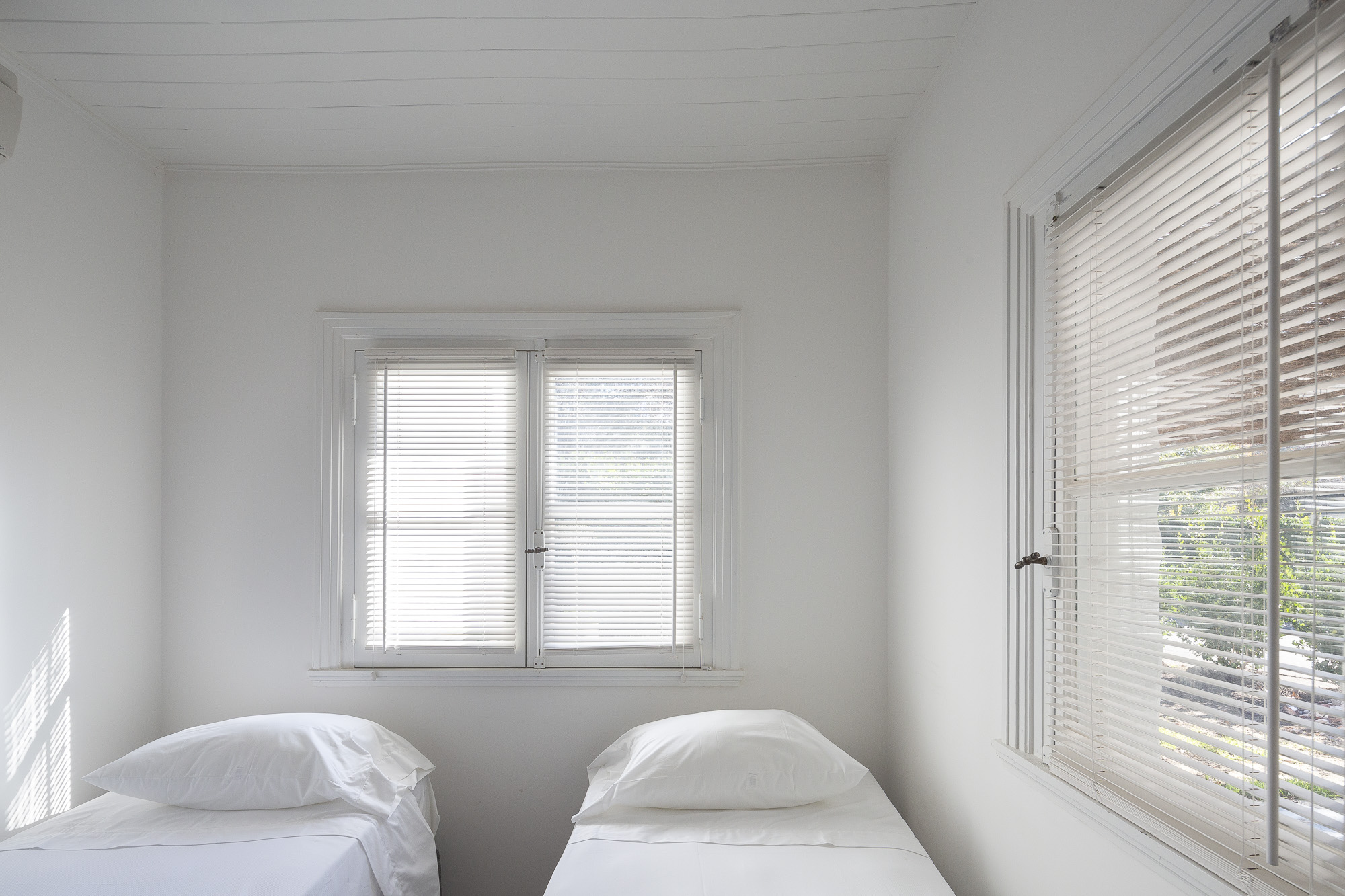
fig 23

fig 24

fig 25

fig 26
