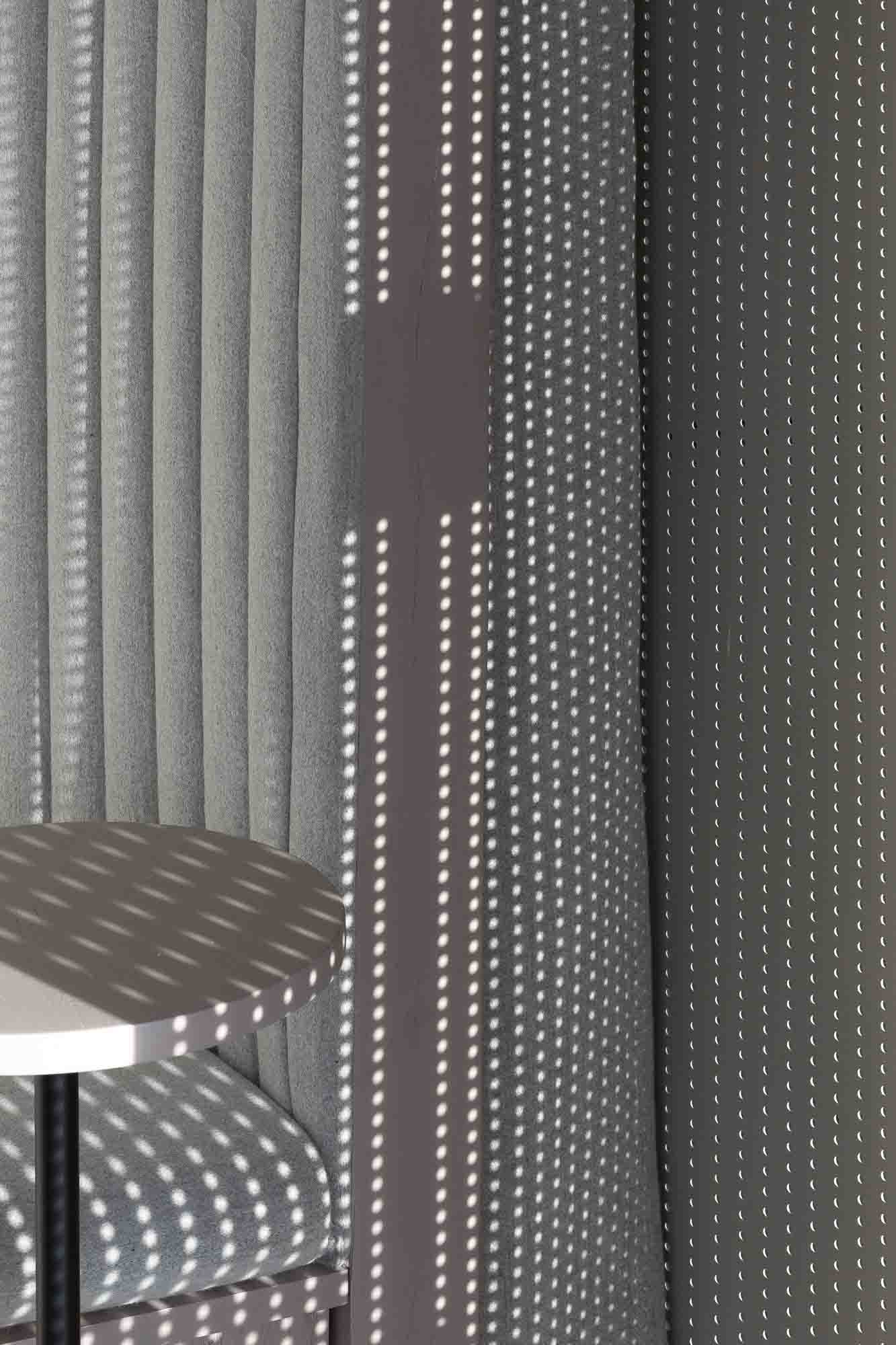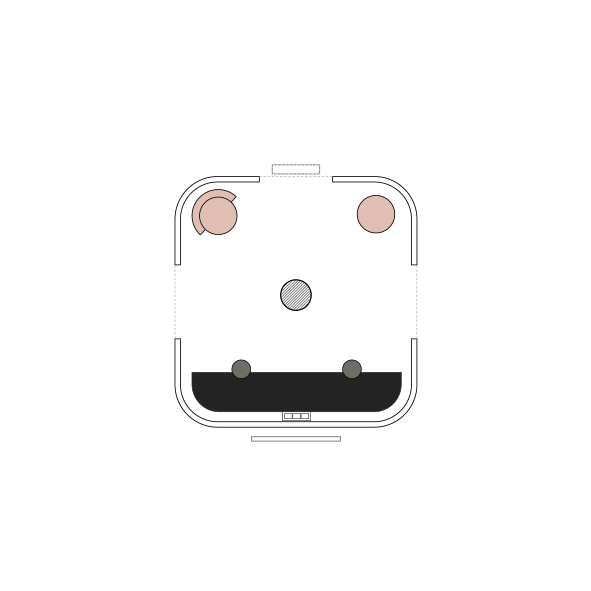bbdo | 2022
Architecture design Project. Project Management and supervision. furniture design. Creative executions. Set up project. 2019-2020
Historically,
architecture has communicated ideas along with the rules that allow it to be
constructed and interpreted. As an advertising agency, BBDO is in complete
control of the communication it imparts and the tools at their disposal. They
plan not only messages but also meanings and comprehensions. It is on this
plane of engineered meta-message that their communications strategy is based.
This project is
an invitation to observe not only the objects present but also what they
represent, what these representations provoke, and the tools that are used to
communicate this plethora of messages. Beyond the three dimensions of
architecture, it is through the imagination that we begin to materialize a
human space and through memory that we reconstruct a stage that extends into
the materialized world
The compilation
of memories in this work speaks of translationism and architecture as a
‘setting’ in an agency that is committed to movement, progress and cultural
anxiety; committed to responsibly shaping behavior. A spectator witnessing the
interaction of these behavioral responses is observing a performance is
constant evolution.
The BBDO
offices reflect their mission on every level, starting off with the most
fundamental piece, it’s building materials. The floors are made from recycled
tires from one of their clients and the entrance is covered in foil from their
photographers’ light diffusers, which would have otherwise been discarded; thus
the work space becomes a virtuous loop beyond message, into meaning. This is a
mission that the agency extends into their work, to brandish their expertise in
molding behavior into responsible practices.
Históricamente, la arquitectura ha sido capaz de comunicar ideas junto a reglas que permiten construirla e interpretarla. Como agencia BBDO logra interpretar el sentido de cada herramienta sostenido en su comunicación. Este proyecto es una invitación a observar no solo los objetos presentes sino también lo que representan, lo que provocan estas representaciones y las herramientas que se utilizan para comunicar estos mensajes. Más allá de las tres dimensiones de la arquitectura, es a través de la imaginación que comenzamos a materializar un espacio humano y es a través de la memoria que reconstruimos una etapa que se extiende al mundo materializado. La recopilación de recuerdos en este trabajo habla del traduccionismo y la arquitectura como un "escenario" en una agencia comprometida con el movimiento, el progreso y la ansiedad cultural; comprometida a dar forma responsable al comportamiento. Un espectador que presencia la interacción de estas respuestas conductuales observa que una actuación es una evolución constante.Las oficinas de BBDO reflejan su misión en todos los niveles, comenzando con la pieza más fundamental, los materiales de construcción. Los pisos están hechos de llantas recicladas y la entrada está cubierta con foil recuperado, herramienta fundamental de los directores de fotografia, que de otro modo se habría desechado; así, el espacio de trabajo se convierte en un lazo virtuoso más allá del mensaje, hacia el significado. Esta es una misión que la agencia extiende a su trabajo, para unir su experiencia en moldear el comportamiento en prácticas responsables.
@bbdoargentina
[finished]

fig 01
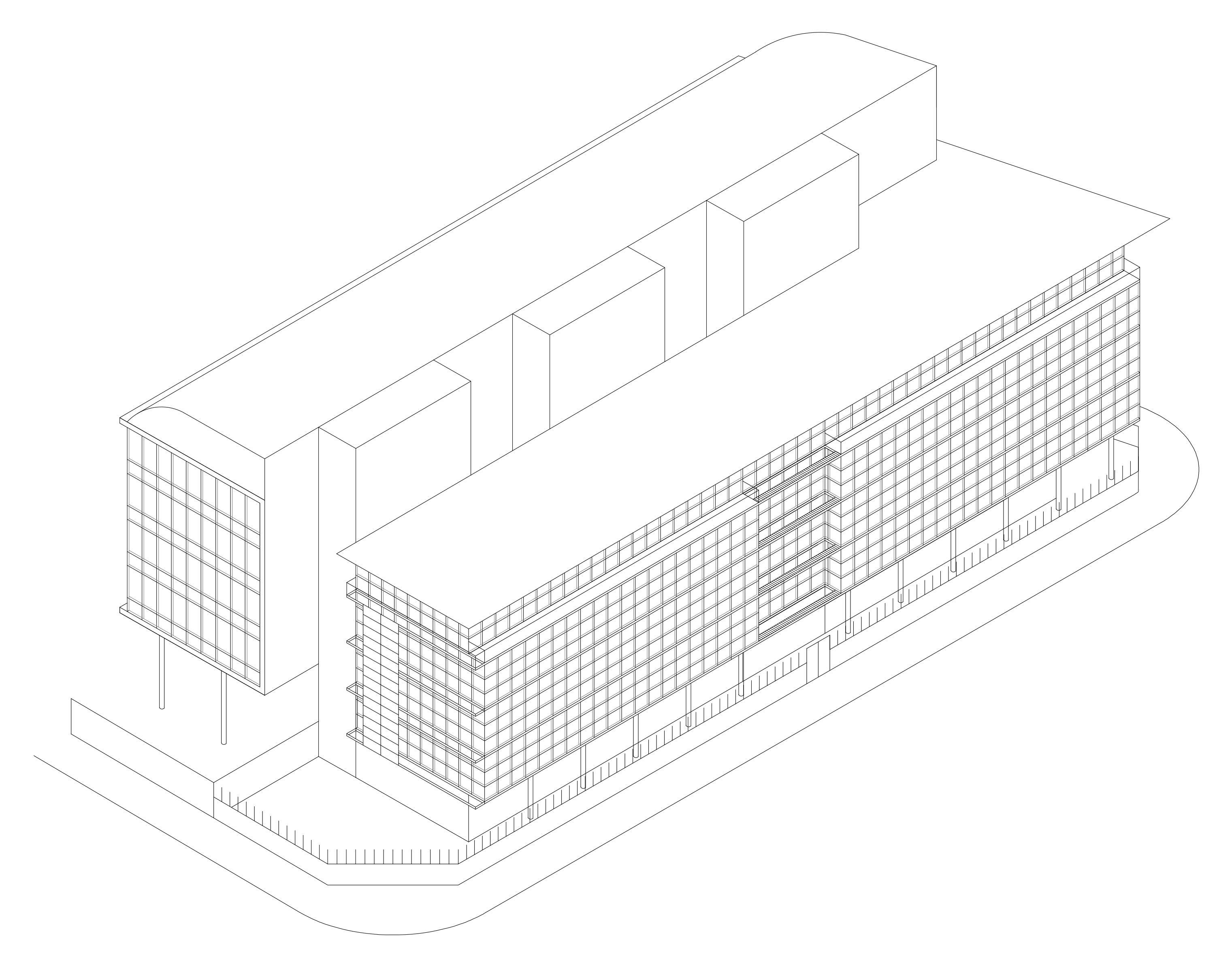
fig 02

fig 03

fig 04

fig 05
Abstraction from space and thinking the agency as a city, invites us to understand the rules and freedoms of
flexible planning in our way of living
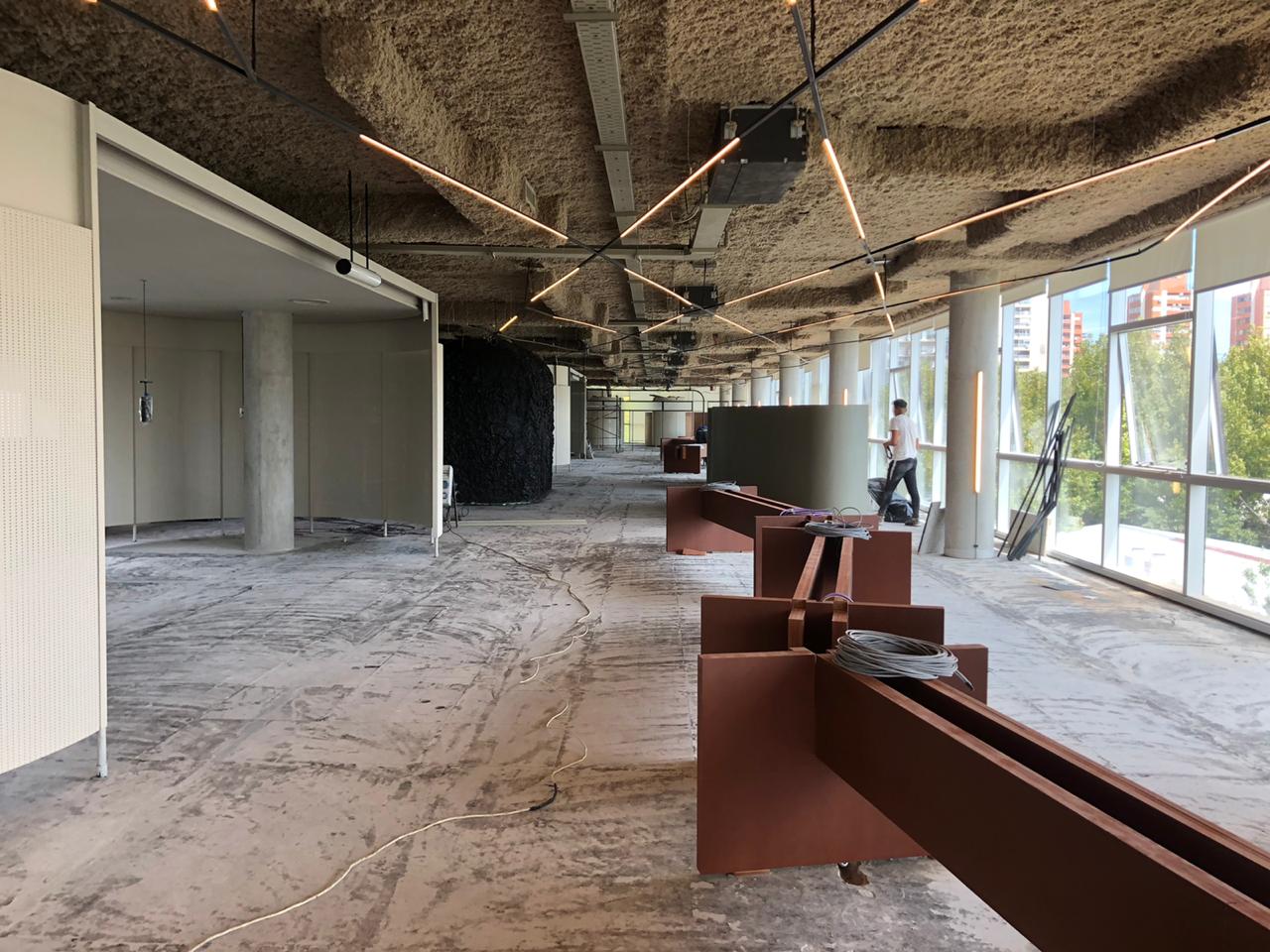
fig 07

fig 08
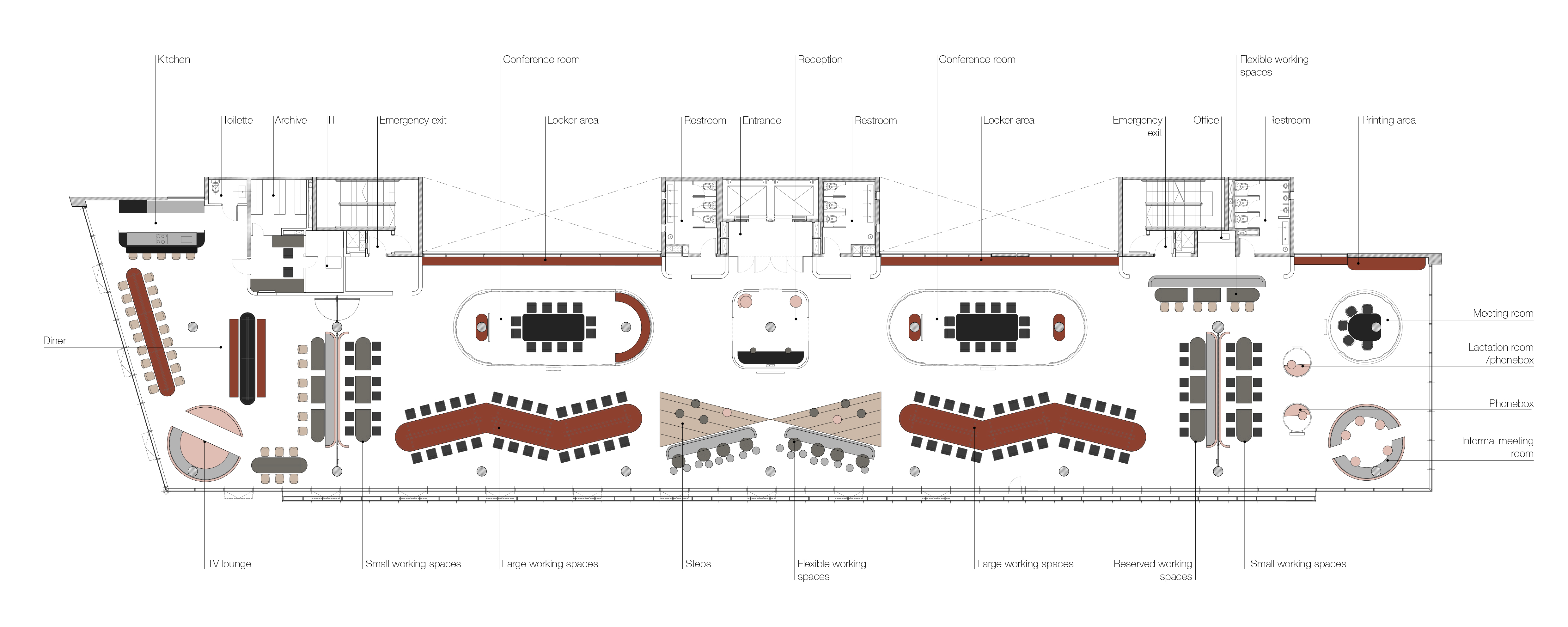
fig 09
_Diner_It is important to respect the outlined areas for precise activities such as the diner. In the idea of community, this space was thought in order to reinforce and intertwine daily links that strengthen our feeling of belonging. That is why a lunch schedule from 12.30 to 2.30 p.m. is recommended. This guideline requires everyone's commitment so that "eating" as the core activity of this space is carried out exclusively in the "Diner".
_Working spaces_Although the spaces are not fixed, the daily use will make us appropriate in our imaginary, sectors that we will mold to our needs. This exercise requires the commitment to establish a relationship with the other in which order, simplicity and respect are the tool with which to consume our resources, rights, capacities and virtues.
_Flexible areas_Let's imagine these spaces as living areas in our city. An interior urbanism that makes architecture become the generator of a simple tool that gives us freedom between our rights and obligations.
_Atrium_As a flexible area it has the particularity of presenting itself as a staggered park. This condition will make of this a perfomatic machine. It can be used as an “exhibition land”, as well as a place of individual meetings in the axis of the composition.
_Capsule_This piece houses the idea of nesting. A refuge that is its materiality and effect houses, the direction, flexibility and hospitality that inhabits the agency. It understands and analyze the importance and enrichment of the gap that shapes the relationship of the agency and the client in the process of communicating.
_Meeting rooms A I B I C_These rooms are the places that will we shared the most with the clients. They are essential delimited spaces that articulate both architecture and the working relationship with those who sustain the continuous commitment to communicate. Each room has an artifact on the outside that will be lighted up for all to see that the room is in use.
_Phone-box_Content space that enables the direct relationship and privacy of each one with another.
_Lactation-box_Small contained space that demonstrates the agency's commitment to the desire of growth of each individual. In this case, as long as a resident requires its use, this sector will be purely and exclusively destined for its use. In periods in which this is not necessary, there is everyone's commitment to respect it as such, being able to temporarily move its function to what we will call phone-box.
_Lockers_The project contemplates that each resident will have a storage space. with his own name. Also sharing with the guests hanging sectors and general storage use. This sector extends in a continuous line next to the meeting rooms, therefore they will require the commitment of each one to measure ideas, volumes and situations that arise in the event that the rooms are being used.
_Restrooms_Within the service areas there are 3 bathrooms and a shared toilet (both for male and female). BBDO has wanted to maintain three typologies in this sector (F I M I FM).

fig 10

fig 11
fig 12
fig 13
fig 14

fig 15


fig 16 - fig 17
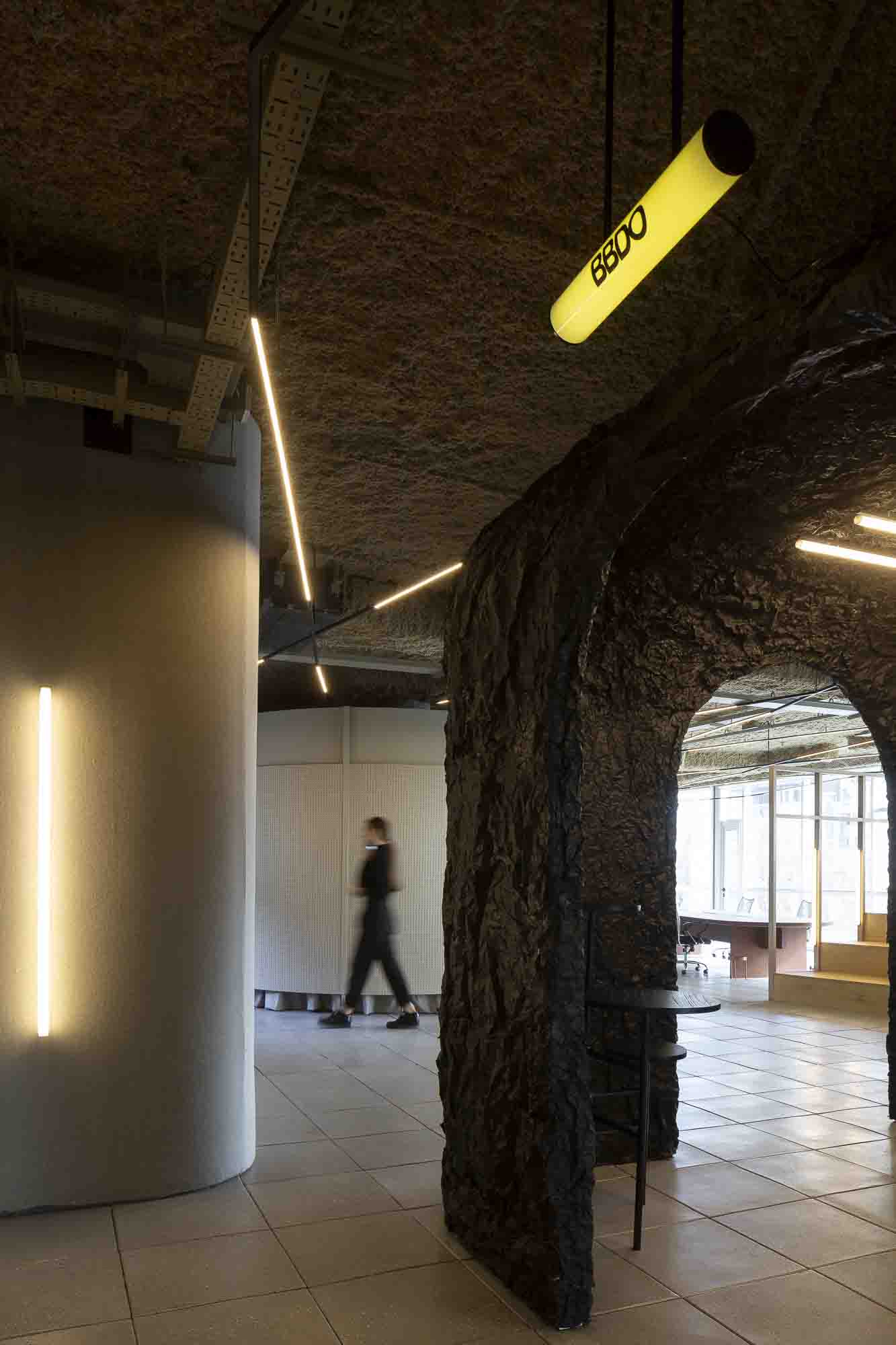
fig 18

fig 19
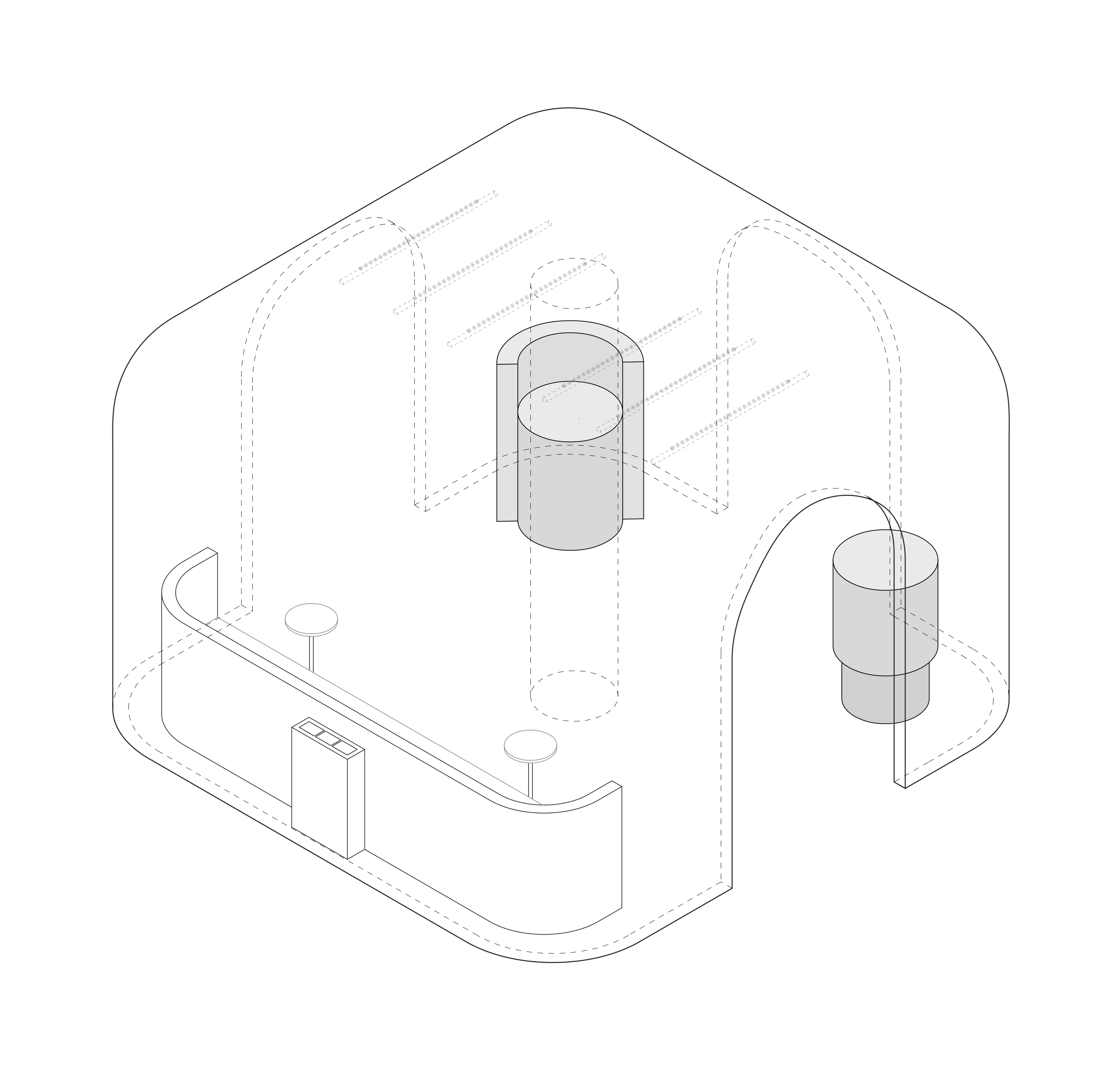
fig 20

fig 21

fig 22

fig 23
fig 24

fig 25

fig 26

fig 27

fig 28

fig 29

fig 30
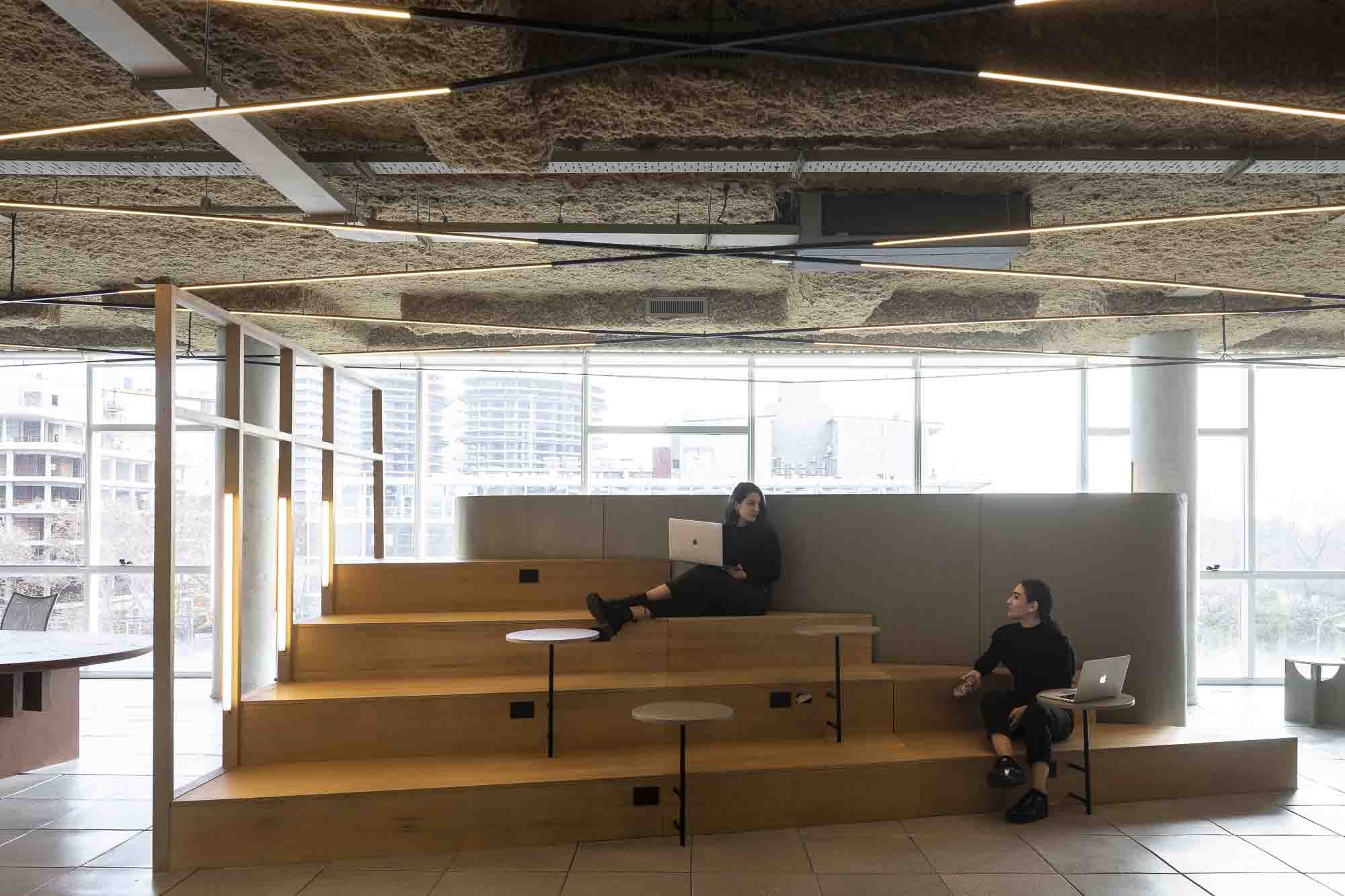
fig 31

fig 33

fig 34

fig 35

fig 36
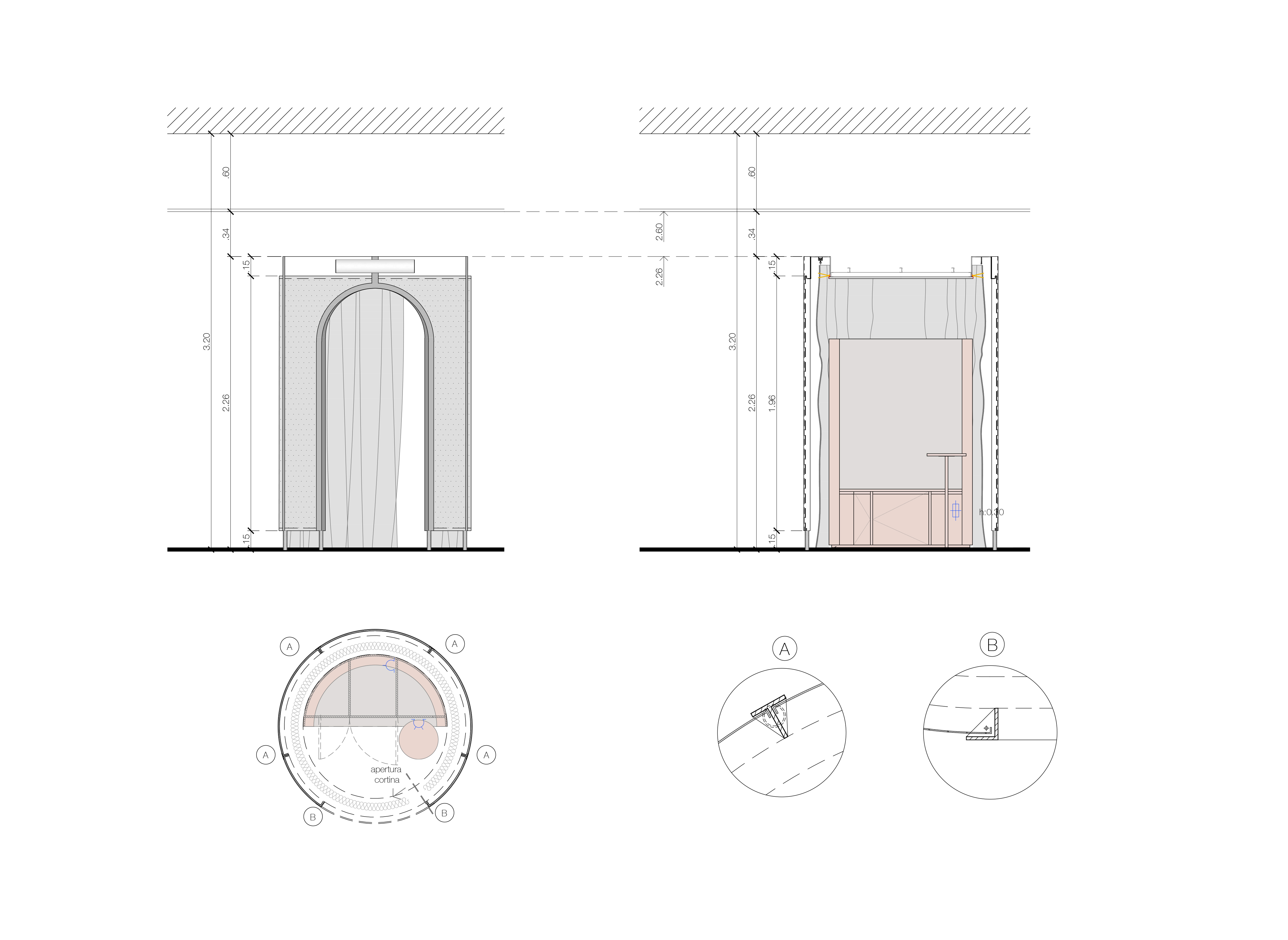
fig 37

fig 38

fig 39

fig 41

fig 42

fig 43

fig 44
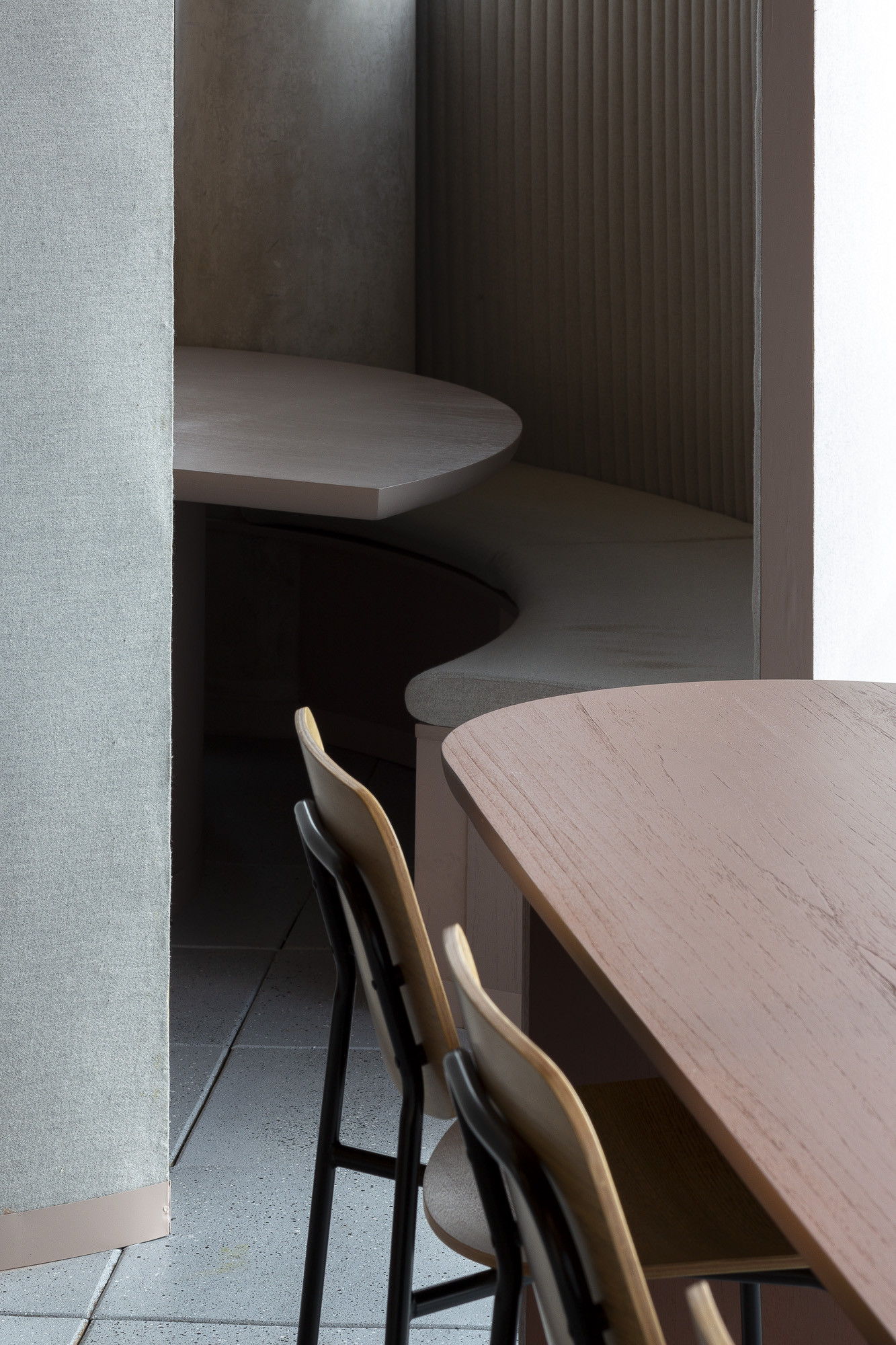
fig 45

fig 46
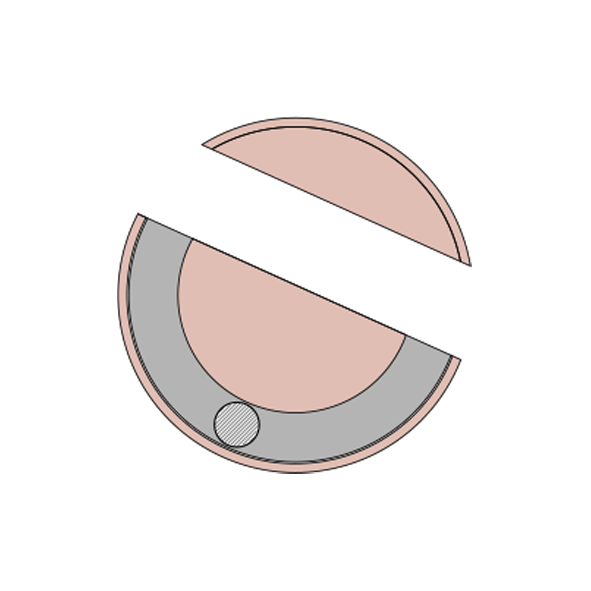
fig 47
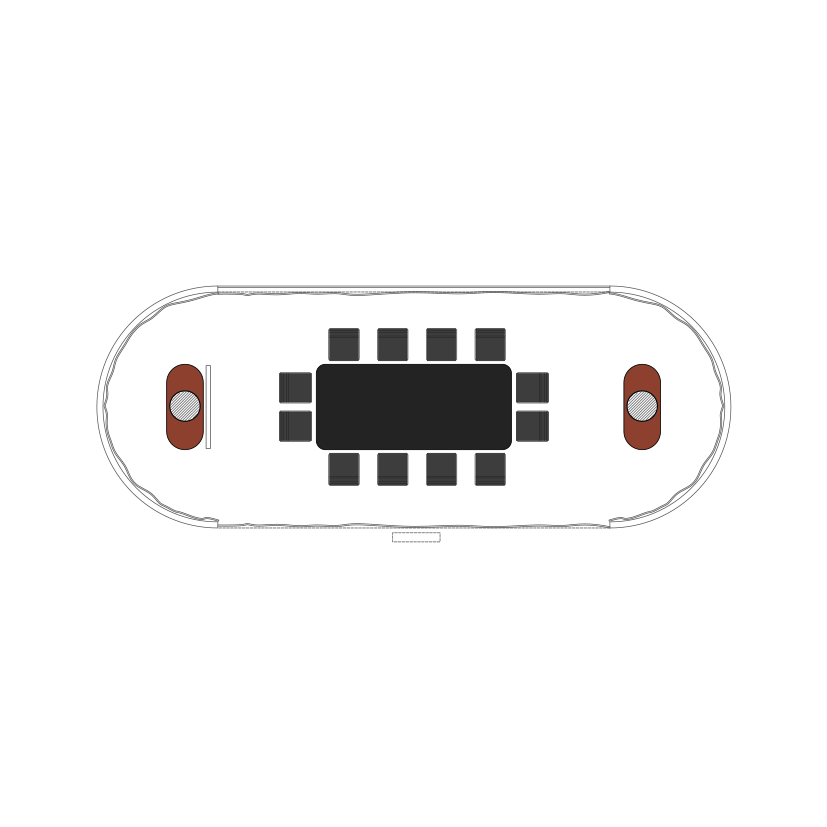
fig 48
fig 49
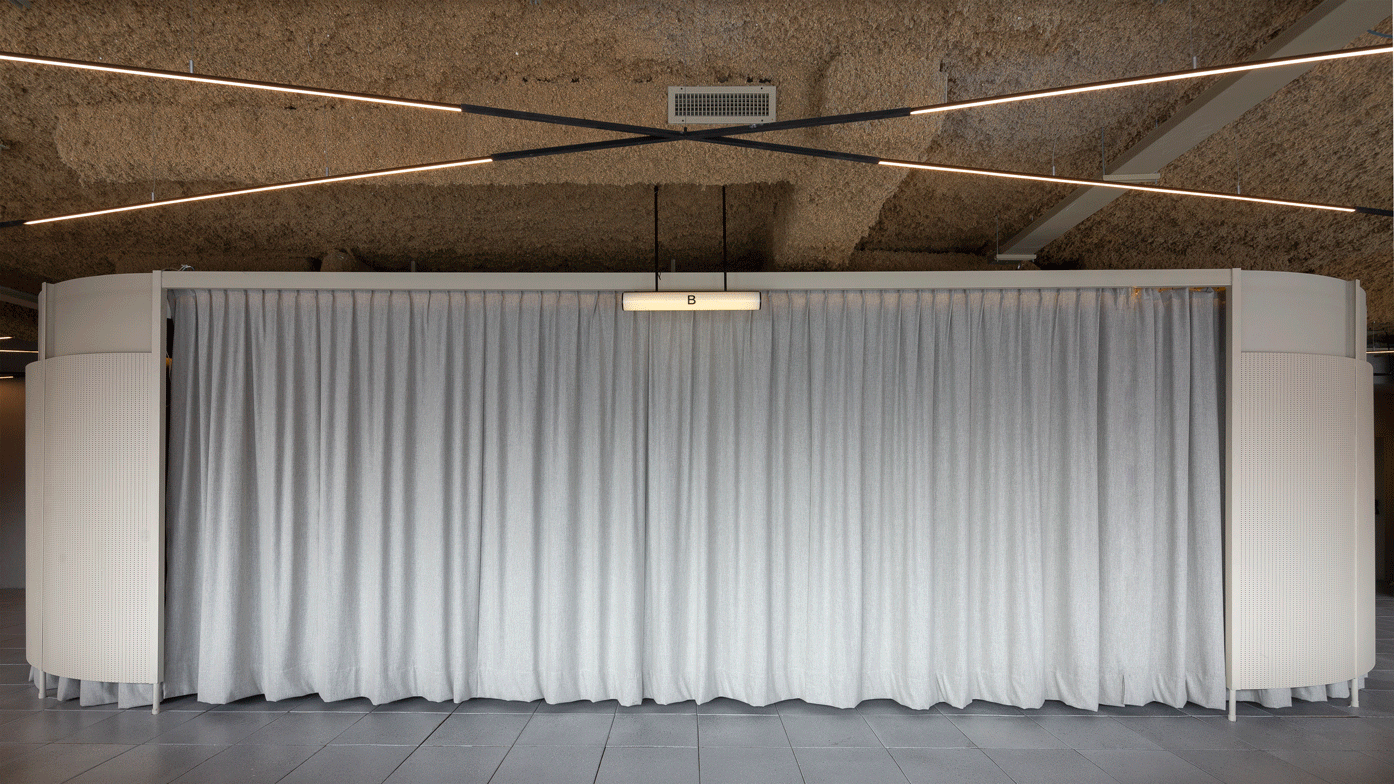
fig 50

fig 51

fig 52

fig 53
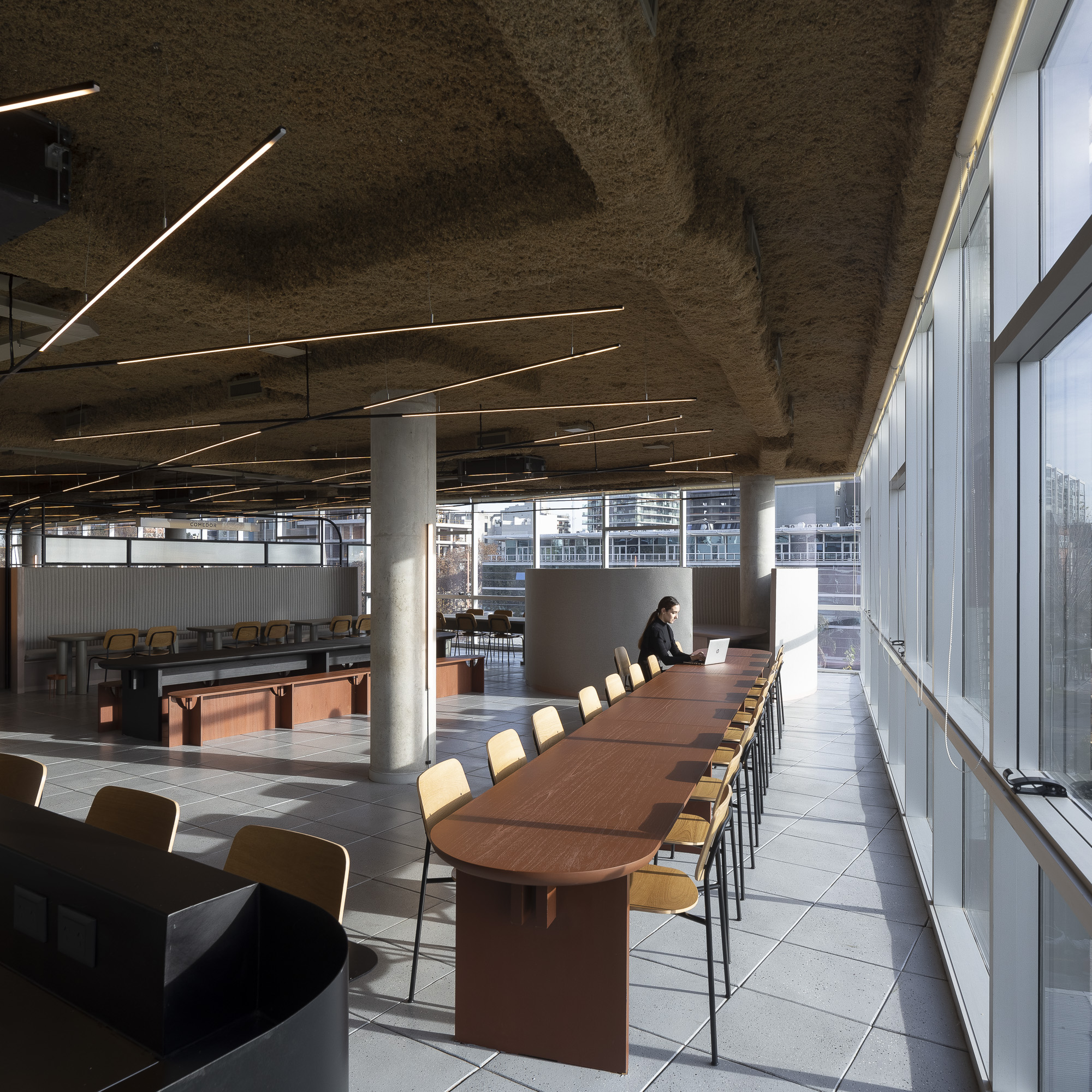
fig 54

fig 55

fig 56
