as | 2018
Vision, identity and design process consultation. Interior design. furniture design. Creative executions. Set up project. 2017-2018
Casa de Rentas de José Manuel Jorge, 1932. Francisco de Vittoria y Guido. The “Casa de Rentas de José Manuel Jorge” stands out amongst the architectural works of Alejandro Bustillo for its stylistic neutrality, its monotone color, and the subtle use of ornament. This building, located in the Recoleta neighborhood of Buenos Aires, is one of the few in the area that has been conserved in its original state. Paying homage to its initial design, the project sought to extend the preservation efforts into the interior. These efforts go beyond aesthetic choices in materials and the use of simple lines, to more structural level interventions in airflow, lighting patterns, and living dynamics. The harmonious encounters between what is original, what is restored, and what is new is emblematic of this apartment. A curve in the building’s interior wall is picked-up by the furniture and serves to soften pervasive straight edges, contributing to the overall balance of the space.
Casa de Rentas de José Manuel Jorge, 1932. Francisco de Vittoria y Guido. La casa de Rentas de José Manuel Jorge es destacada dentro de las obras del arquitecto Alejandro Bustillo por su neutralidad estilística dada su volumetría pura, su color monótono y el uso sutil de la ornamentación. El edificio ubicado en la isla de Recoleta es, en la actualidad, uno de los pocos que se mantiene original desde el loteo y urbanización de la zona en las primeras décadas del siglo XX. A partir de las mismas ideas de neutralidad del proyecto y conservación de la memoria surge el concepto de recuperar tal como son las partes de la casa. El uso cotidiano, la luz, su ventilación cruzada, la simpleza expresiva de los mismos materiales y las líneas simples remiten a un hogar con historia sin estridencias.Lo particular de la propuesta radica en la nueva manera de mirar al conjunto. Arquitectura y mobiliario, restaurados o reconstruidos a su forma original y en armonía con piezas actuales, relatan una vida abierta a la ciudad. La curva inserta en el corazón del edificio se retoma sugerida en gestos de mobiliario que suavizan la fuerza de las líneas rectas y los encuentros perpendiculares o fuertemente escorzados por la base triangular de la planta, relación con las esquinas de Paris en la apertura de diagonales.
[finished]

fig 01
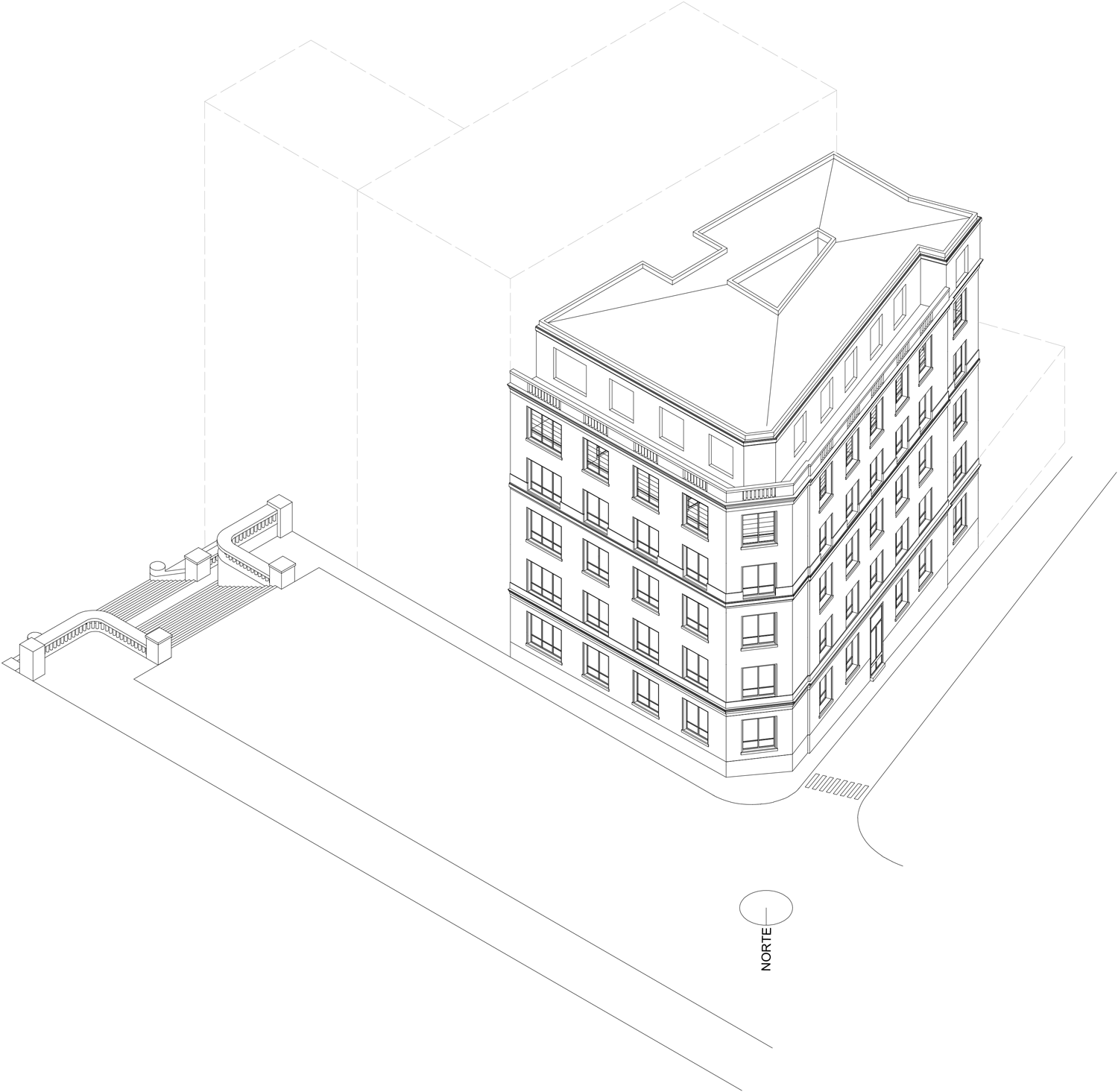
fig 02
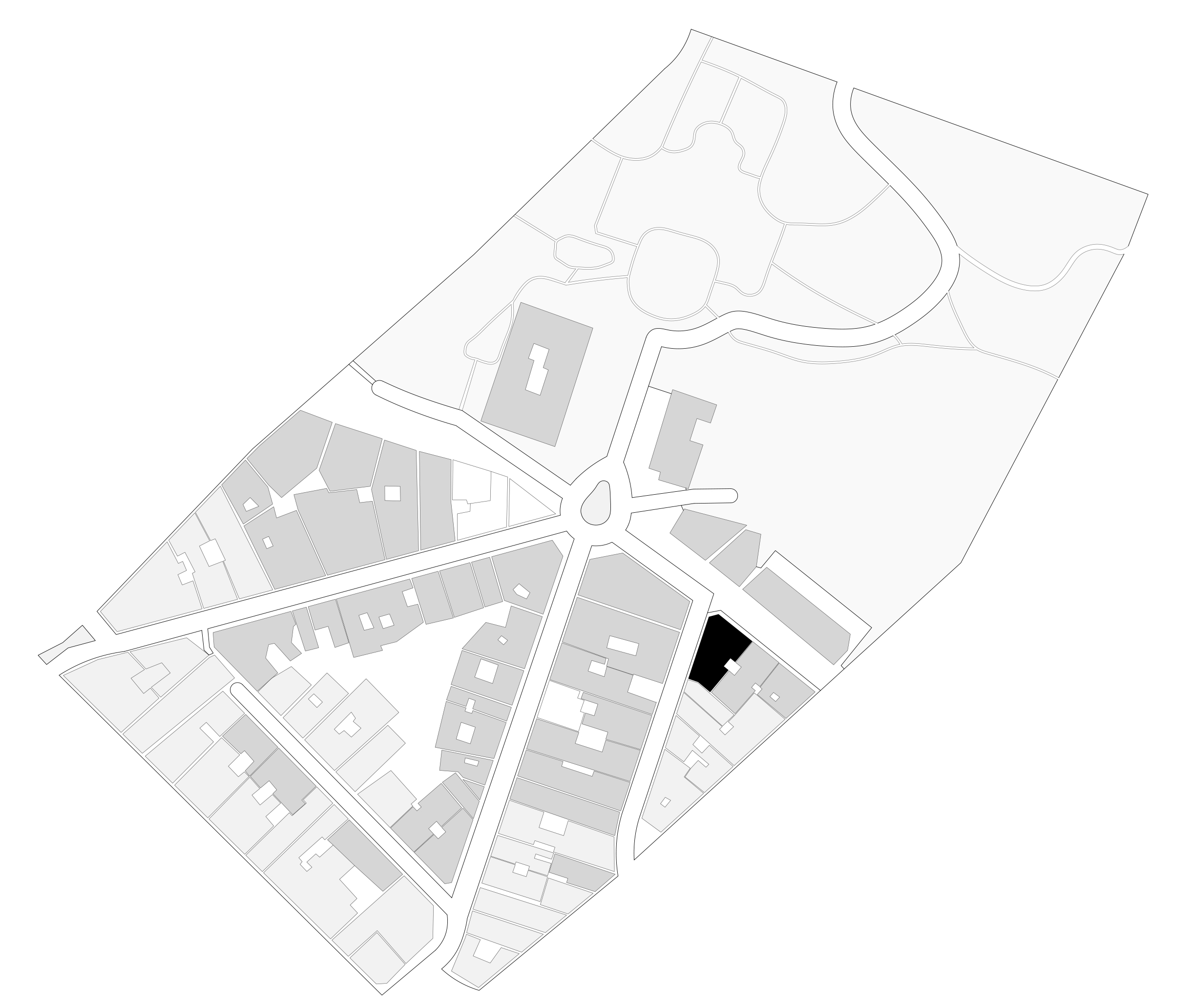
fig 03

fig 04
fig 05
fig 06
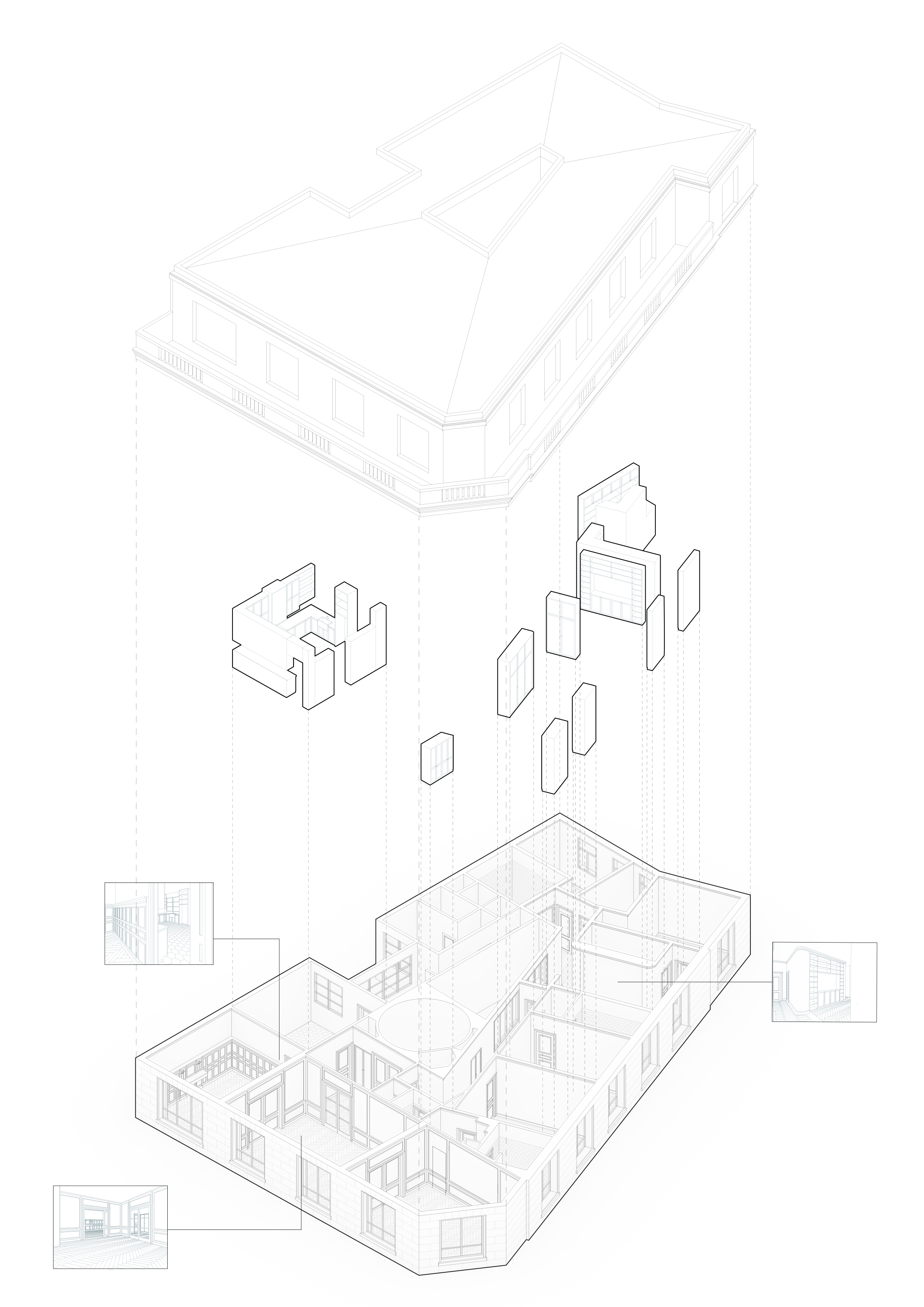
fig 07

fig 08

fig 09

fig 10

fig 11
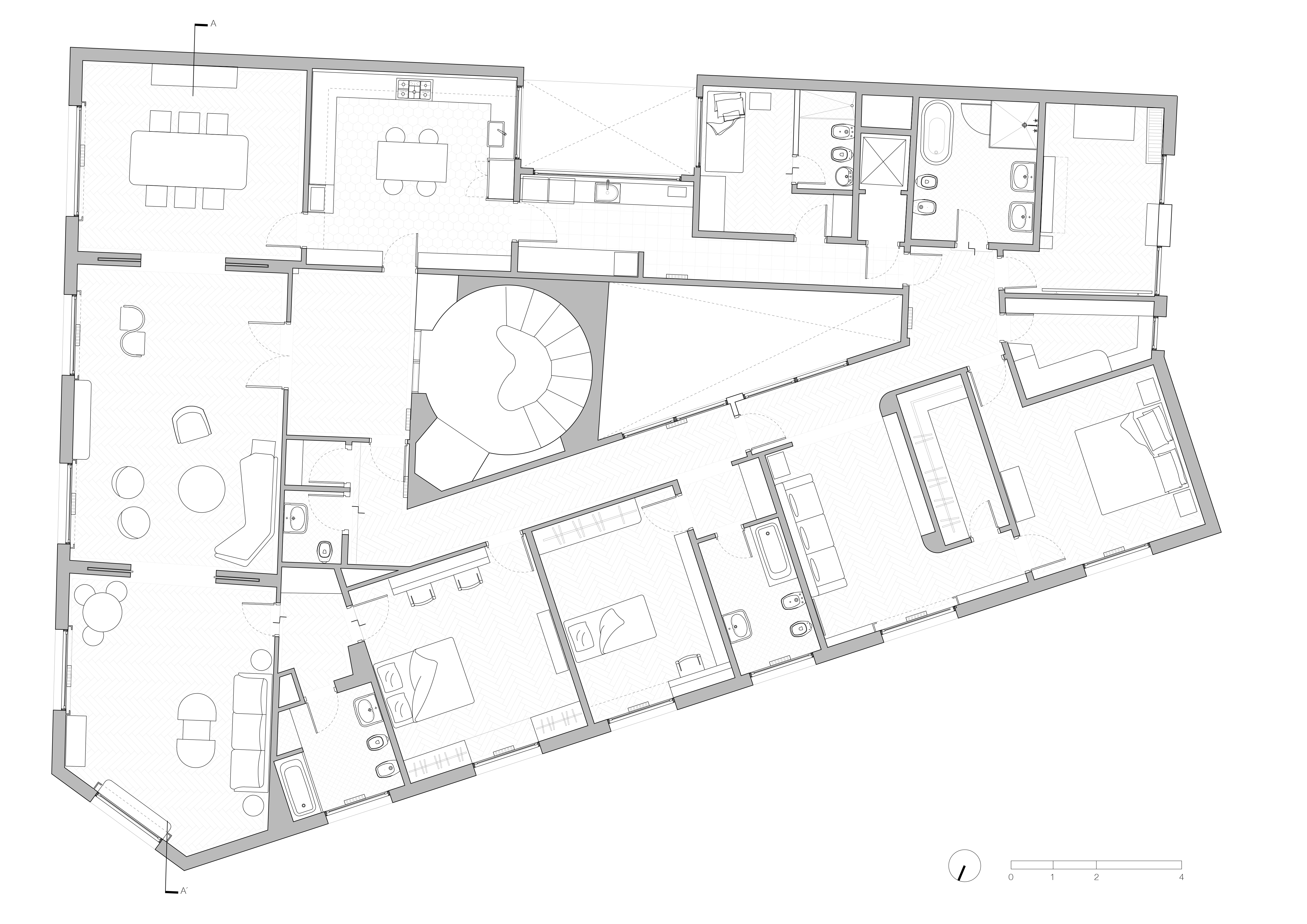
fig 12

fig 13

fig 14
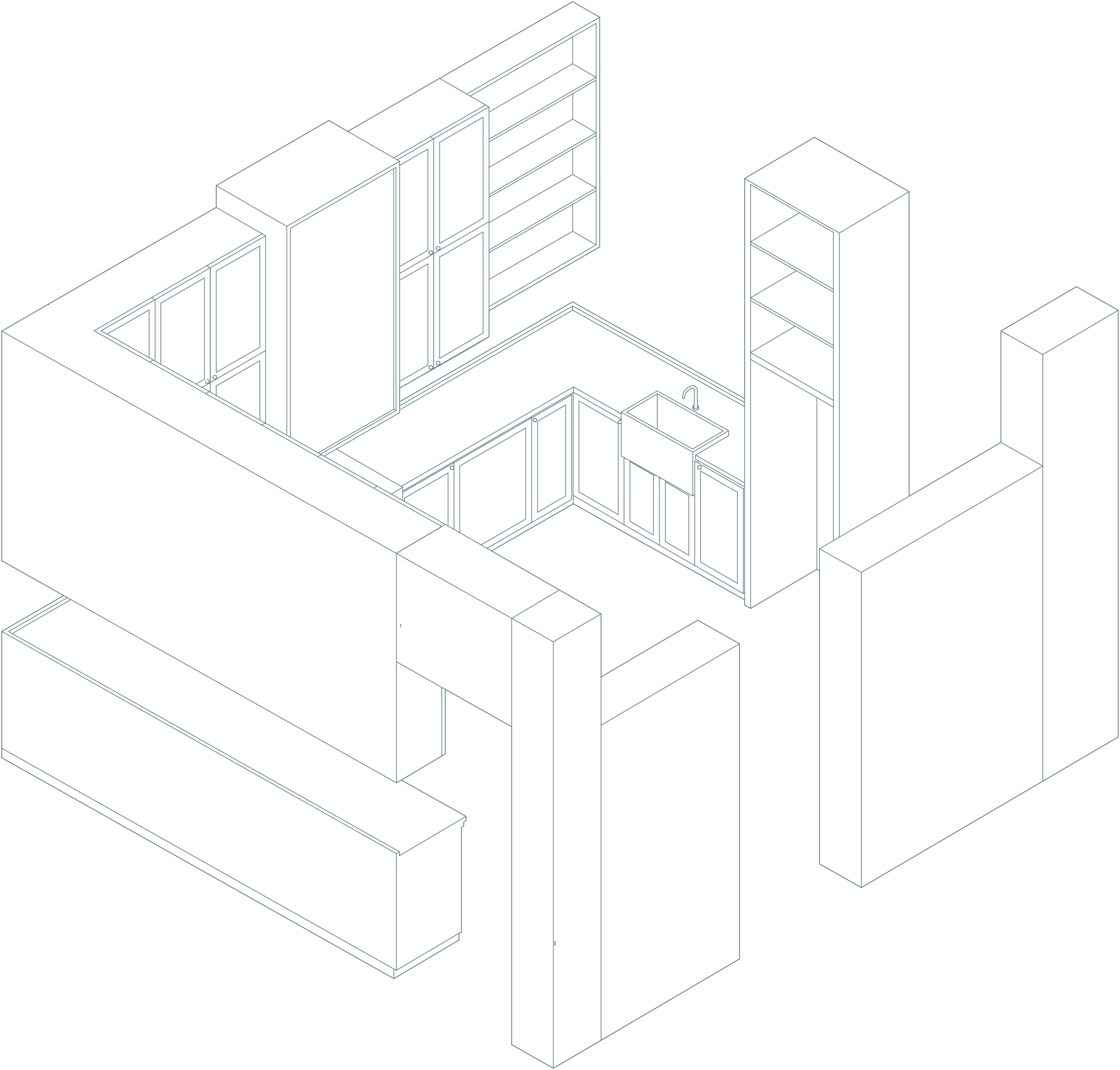
fig 15
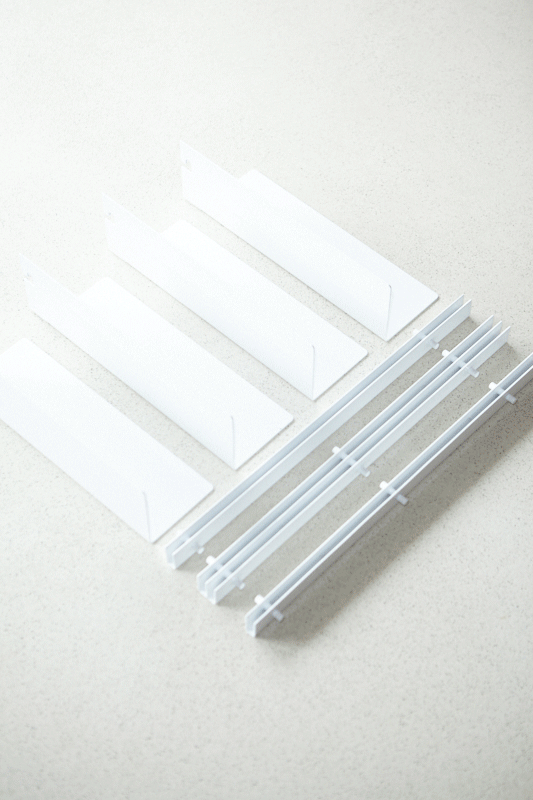
fig 16

fig 17

fig 18

fig 19

fig 20
fig 21

fig 22
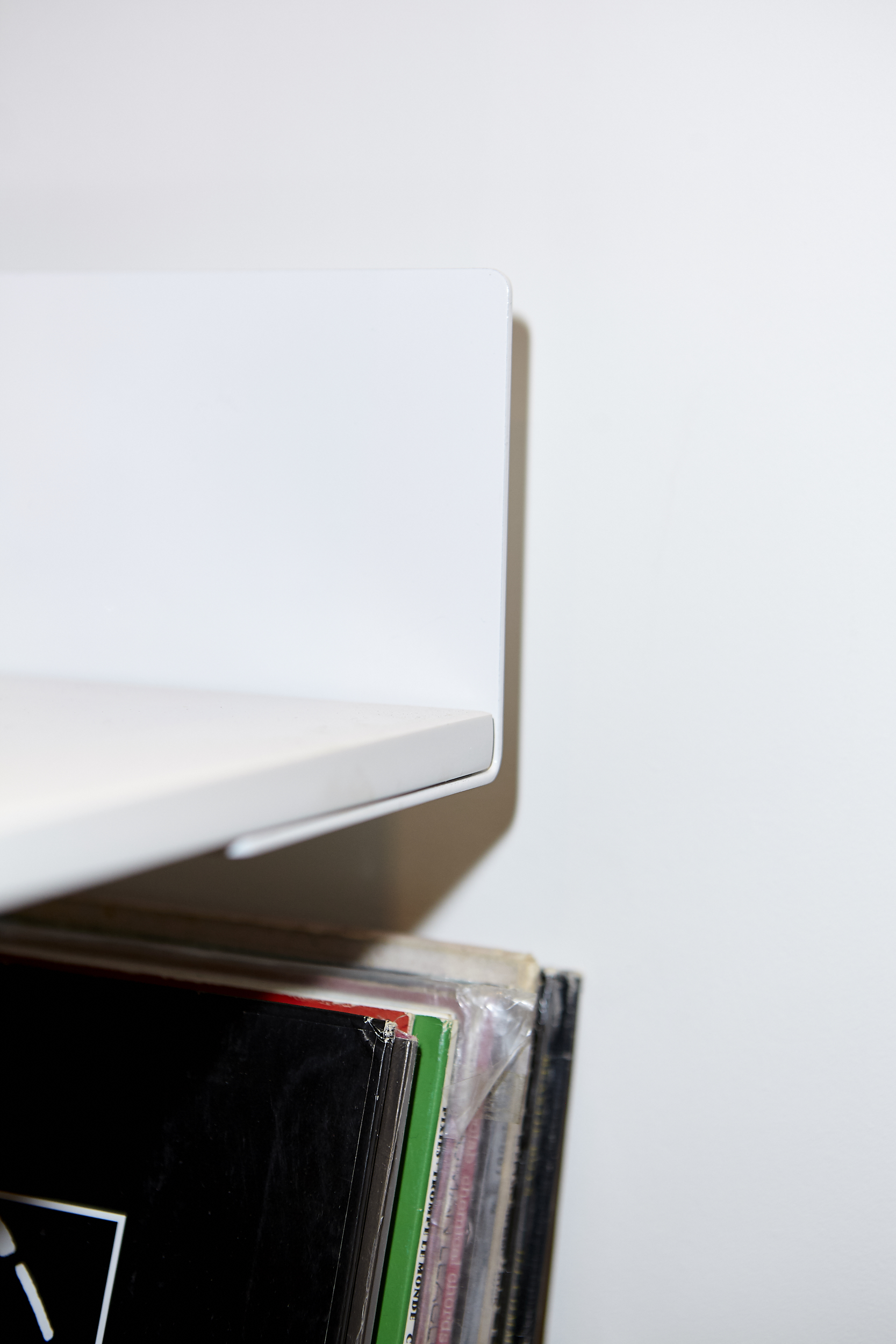
fig 23
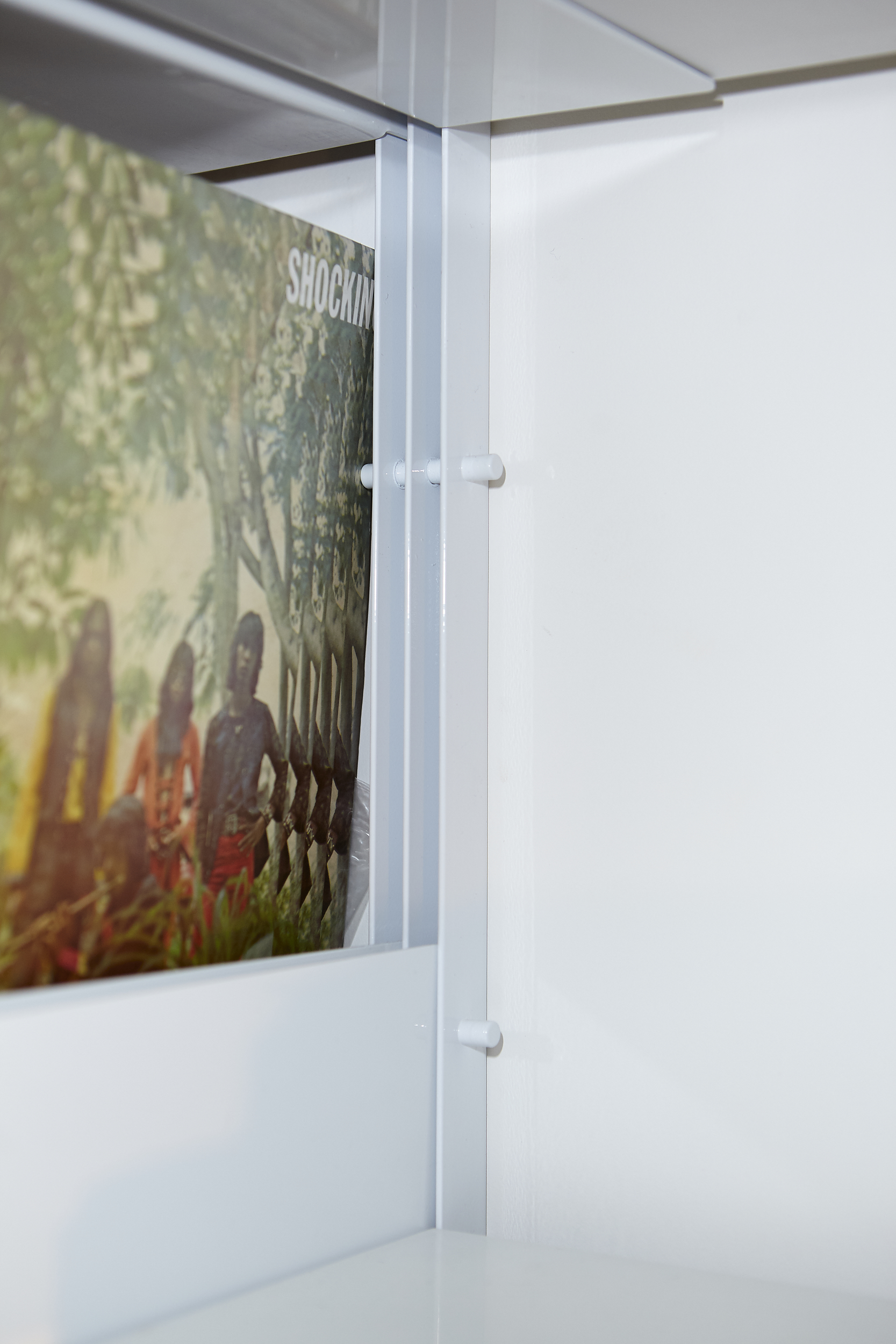
fig 24
fig 25
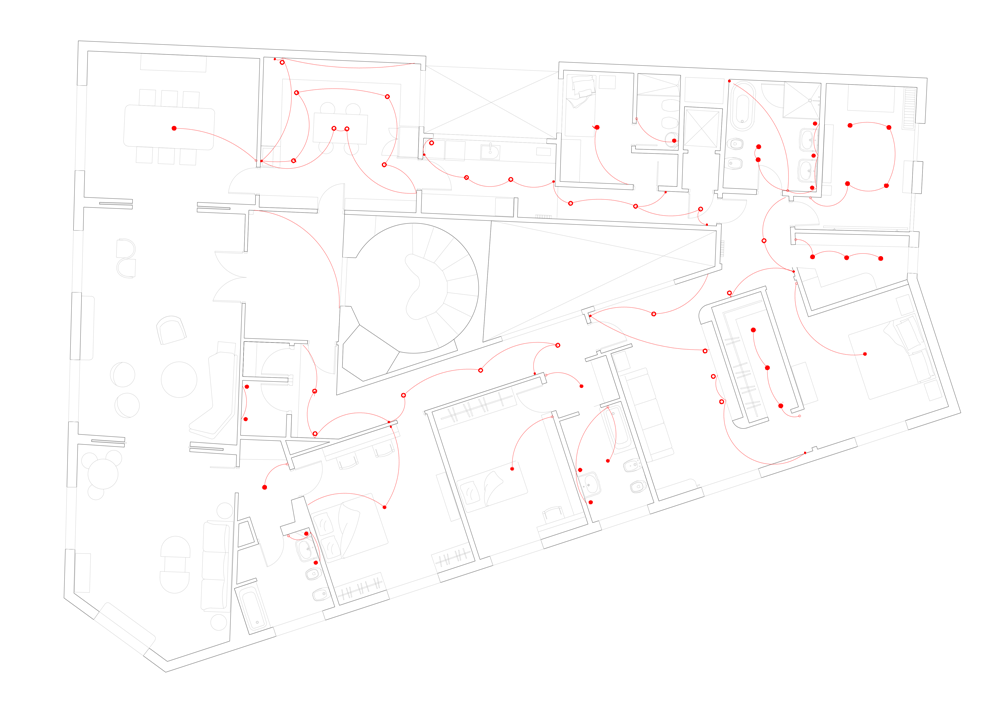
fig 26
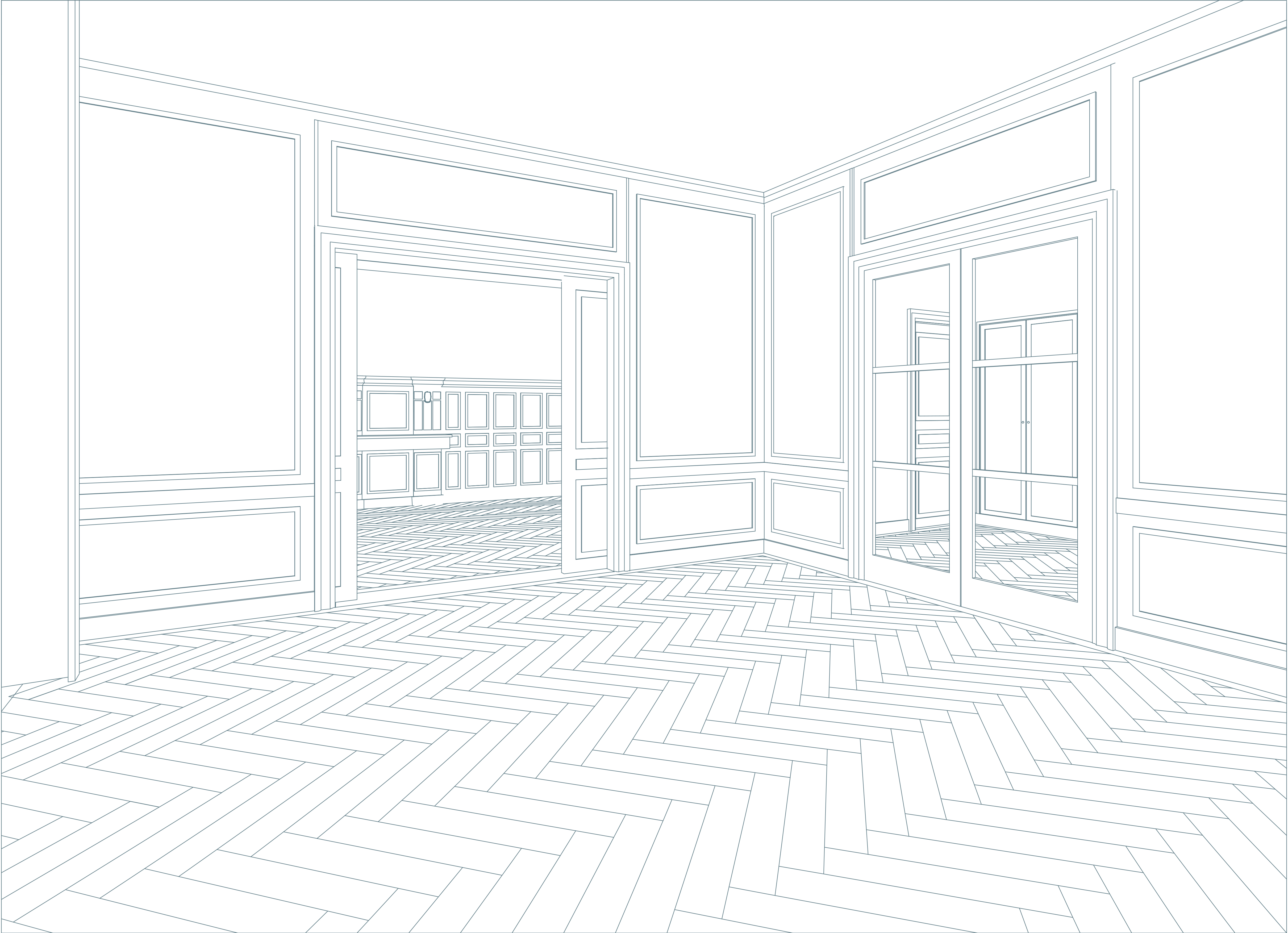
fig 27
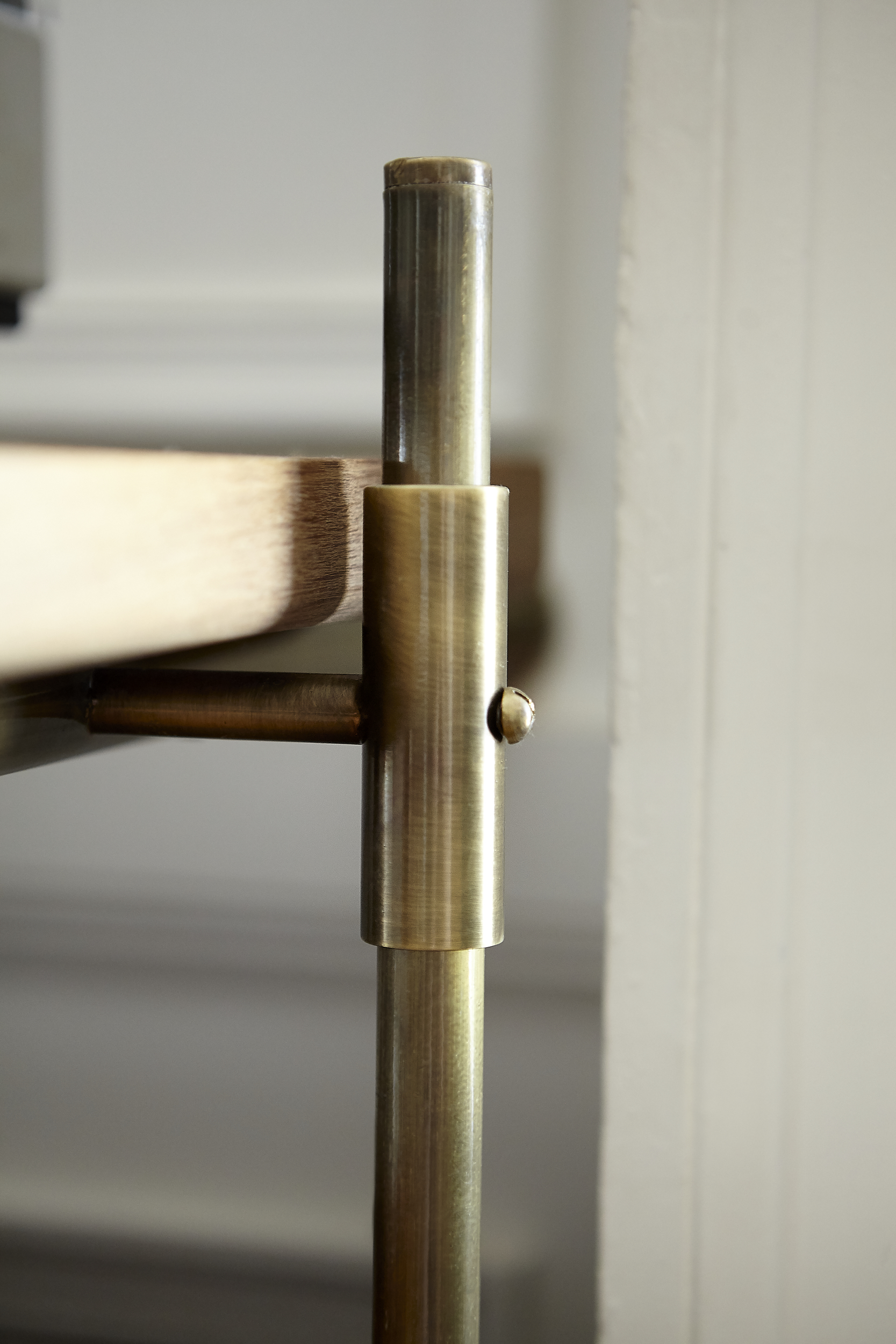
fig 28
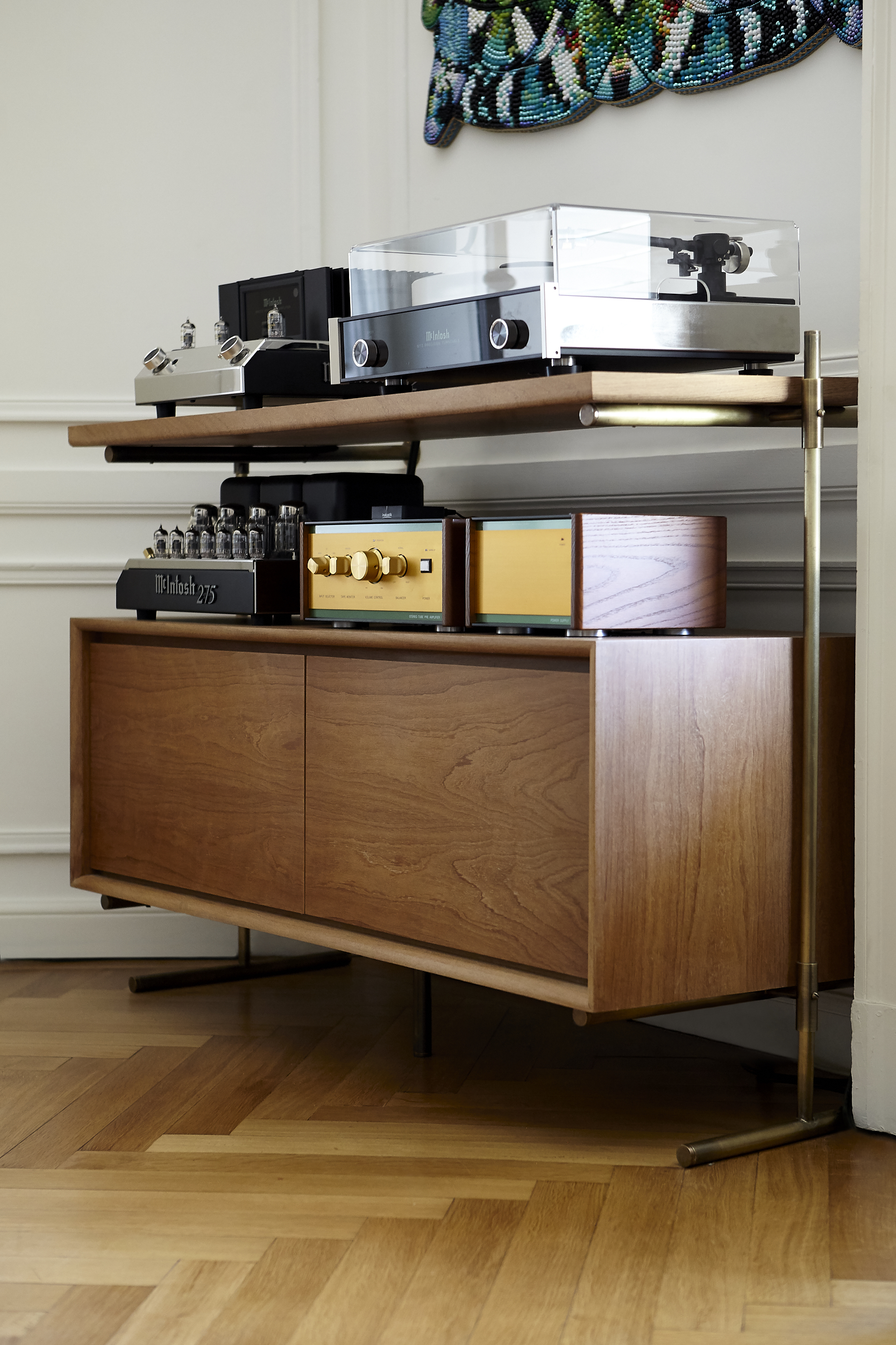
fig 29

fig 30
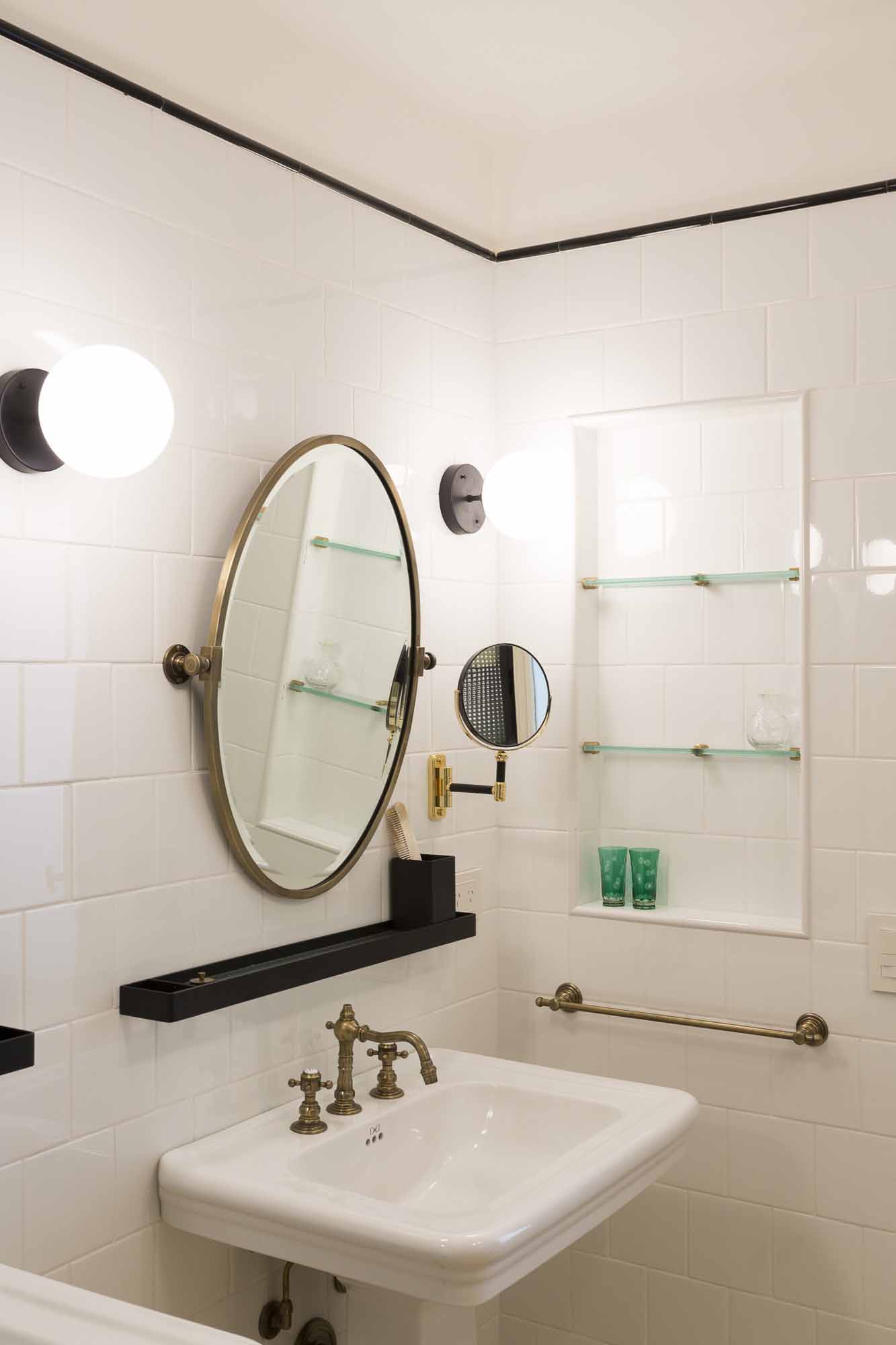
fig 31

fig 32

fig 33
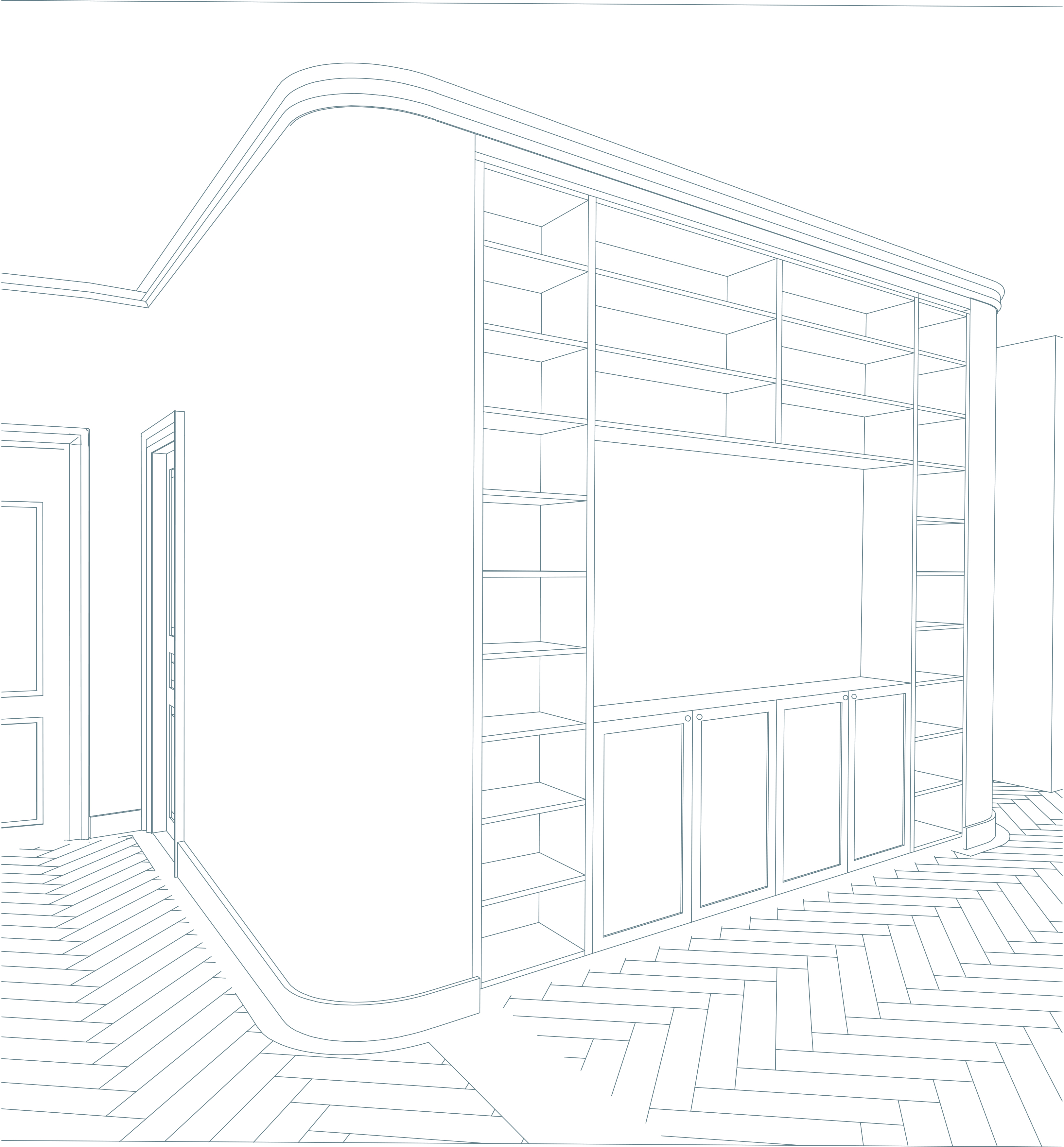
fig 34

fig 35
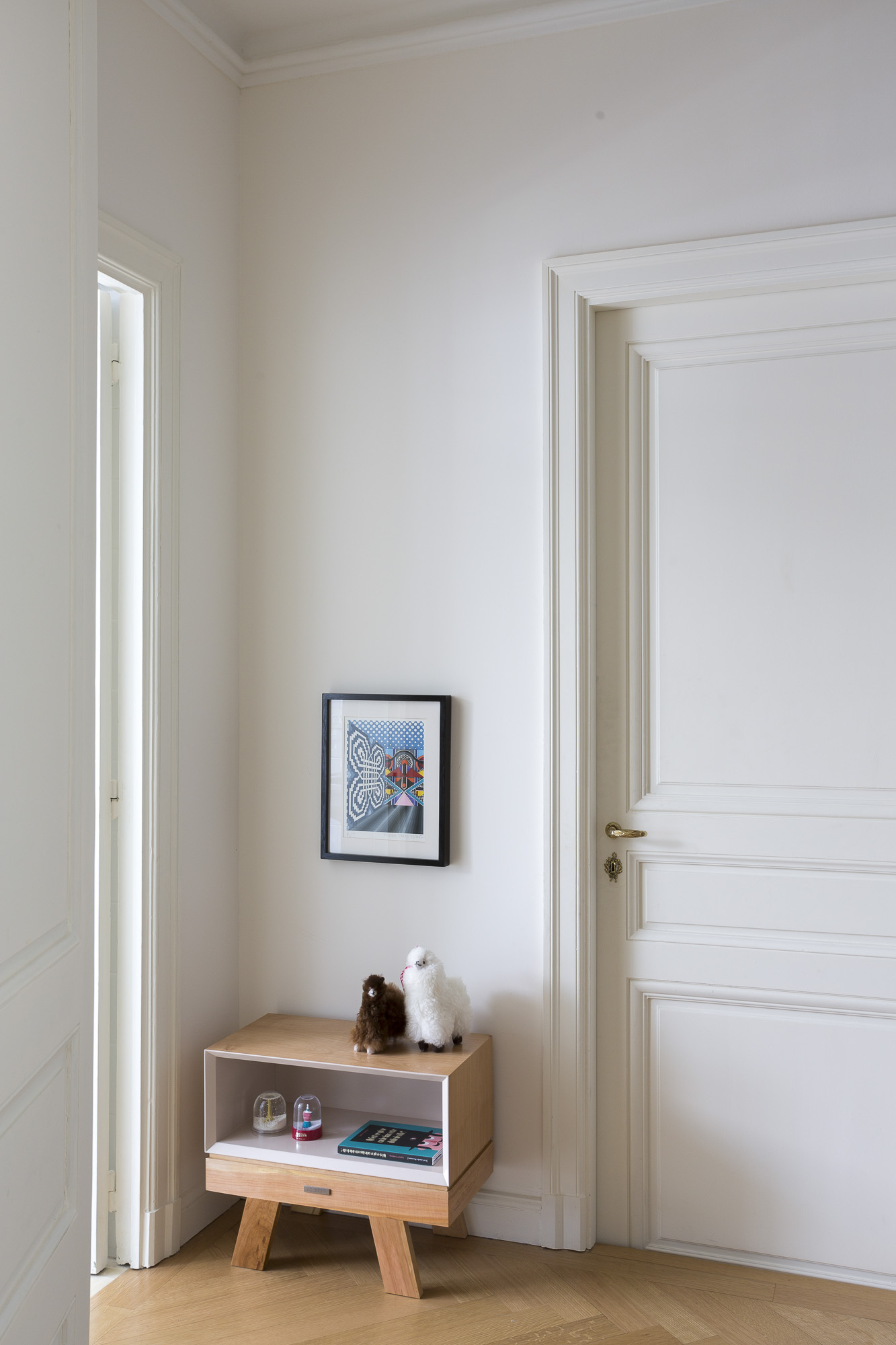
fig 36

fig 37

fig 38

fig 39
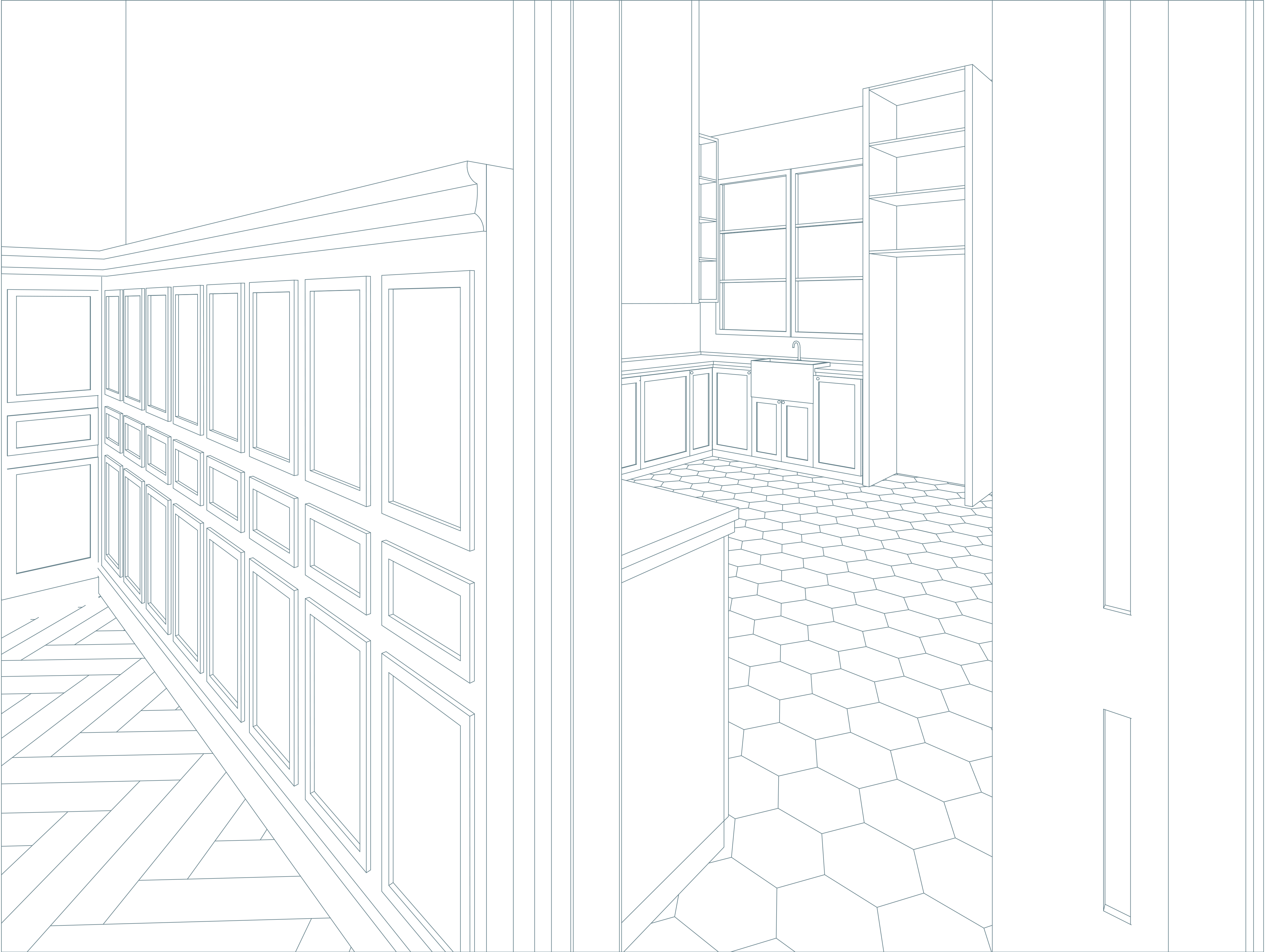
fig 40

fig 41
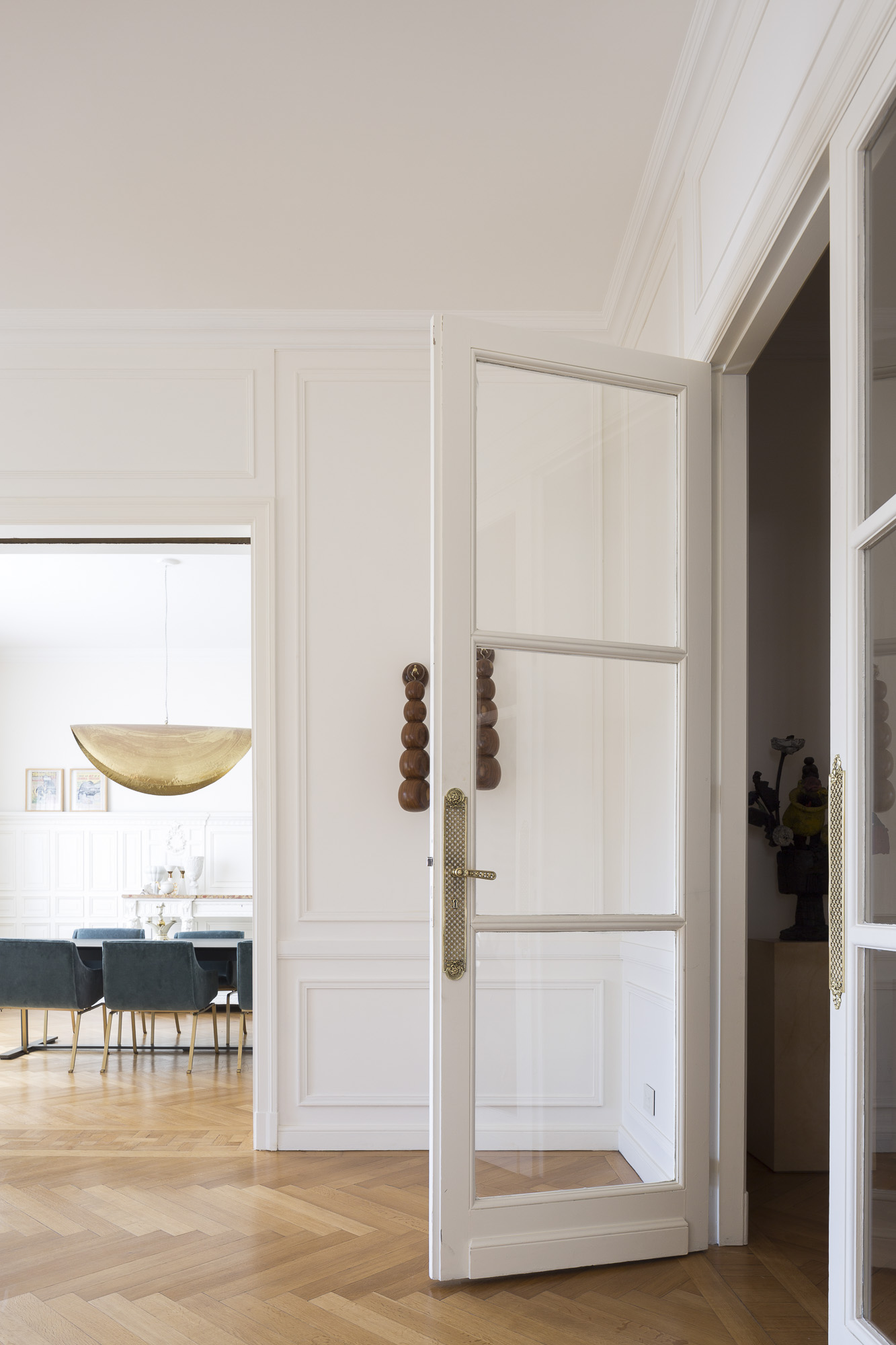
fig 42

fig 43
