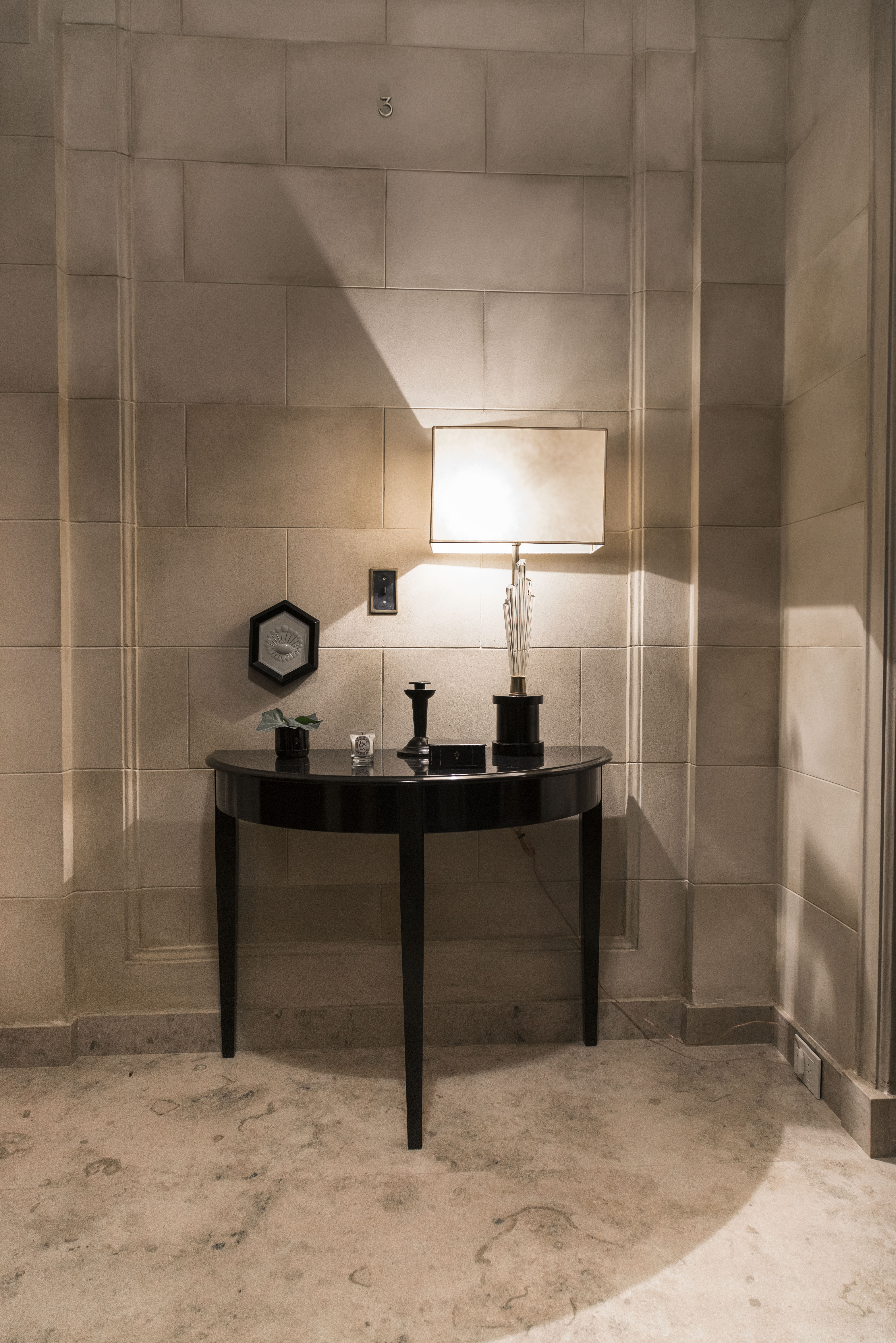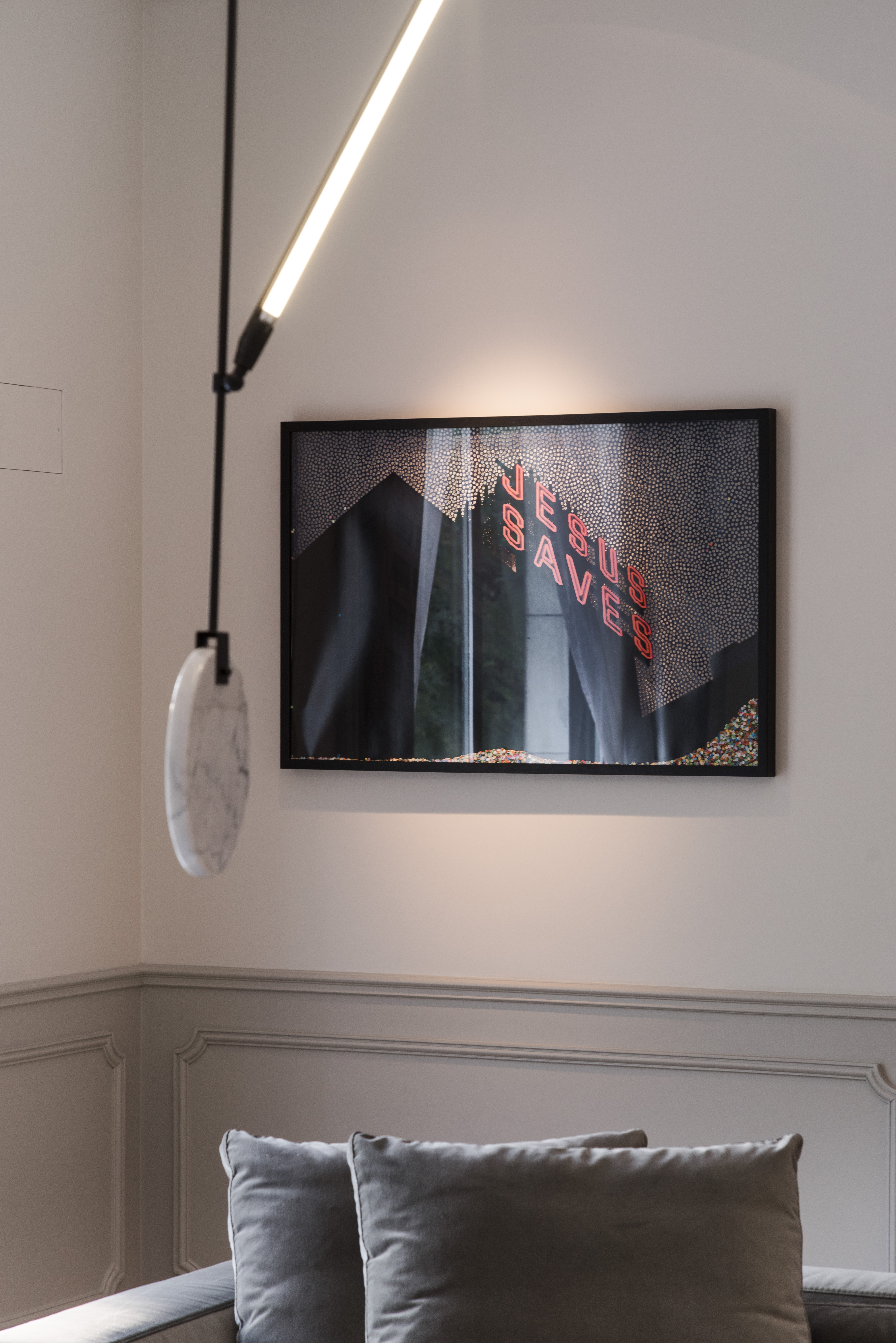ps | 2013
Interior design. furniture design. Creative executions. Set up project.
The team, estudio karinakreth + estudio Nougues, worked with a rigorous focus at the conservation of the existing space. Spatial conservation was the guideline that prioritized the idea of cultural revisionism that the project tacitly brought in relation to its owners. Differences from local to global cultures, left the freedom of some of the many design consequences achieved in the project as its main composition. The pre-existing structure and the intimate compilation offer the update of this equation in its design journey. The light gain obtained in the use of transparencies and the spatial reuse in the rear facade, created a succession of central uses for behavior in the new project.
En equipo, estudio karina kreth + estudio nougues, trabajó en una mirada rigurosa sobre la conservación del espacio existente. La conservación espacial fue la elección que priorizó la idea de revisionismo cultural que el proyecto traía tácitamente en relación a sus dueños. Diferencias desde culturas locales hasta globales, deja como composición la libertad de algunas de la tantas consecuencias de diseño logradas en el proyecto. La estructura preexistente y la íntima recopilación ofrecen la actualización de esta ecuación en su recorrido. La ganancia lumínica obtenida en la utilización de transparencias y la reutilización espacial en el contrafrente, crearon una sucesión de usos centrales para el comportamiento en el nuevo proyecto.[finished]
![]()
fig 01
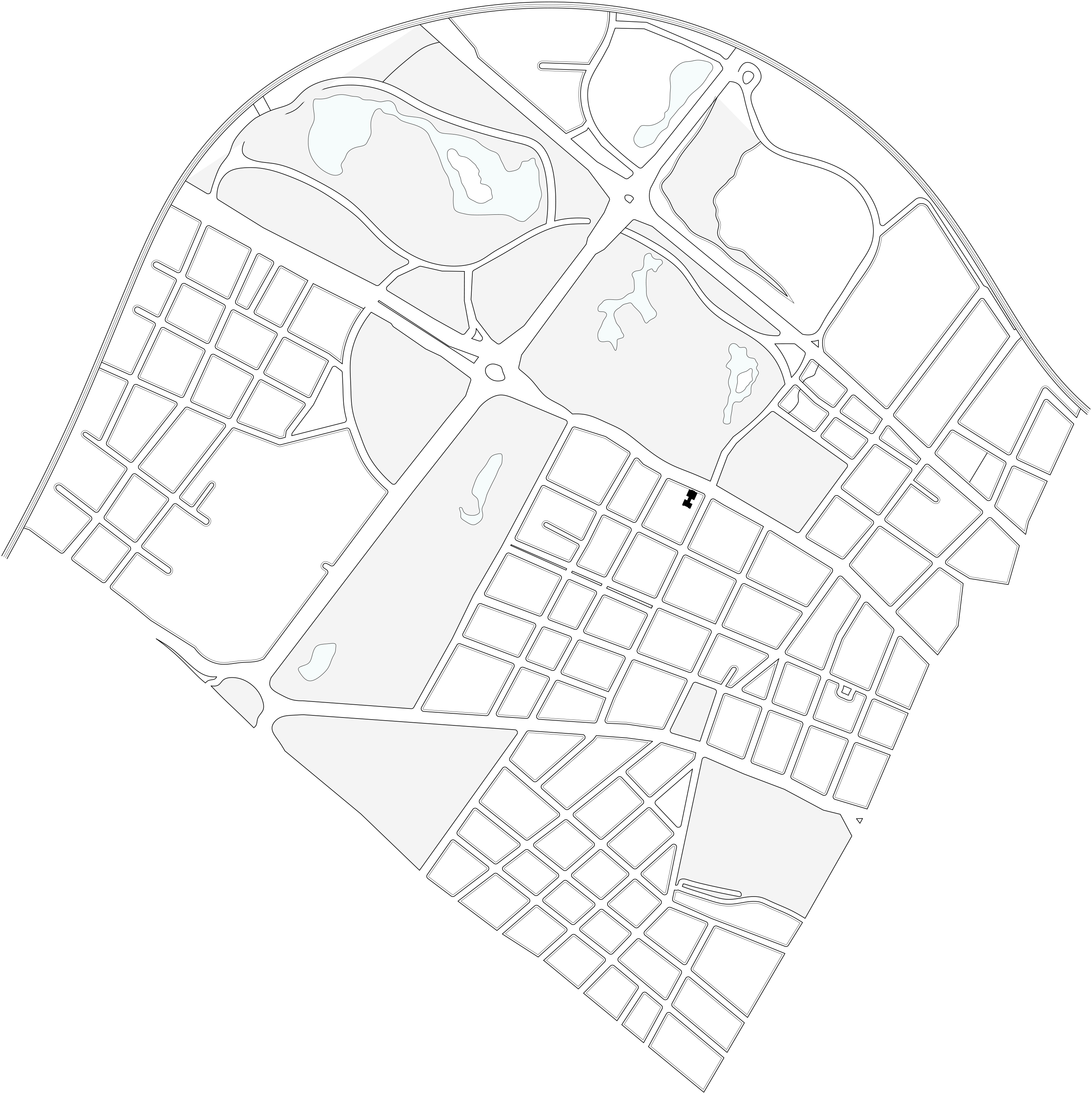
fig 02
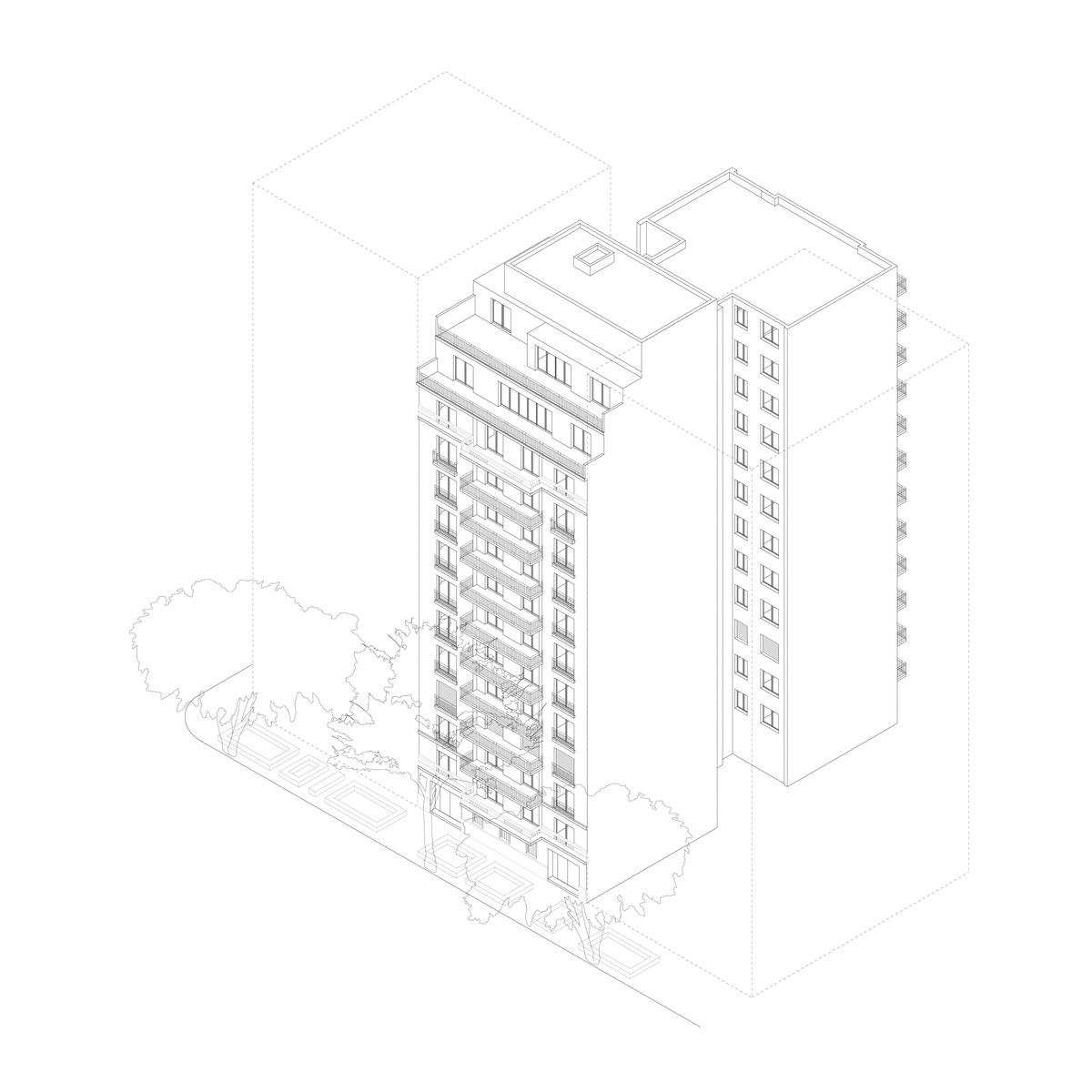
fig 03

fig 04

fig 05
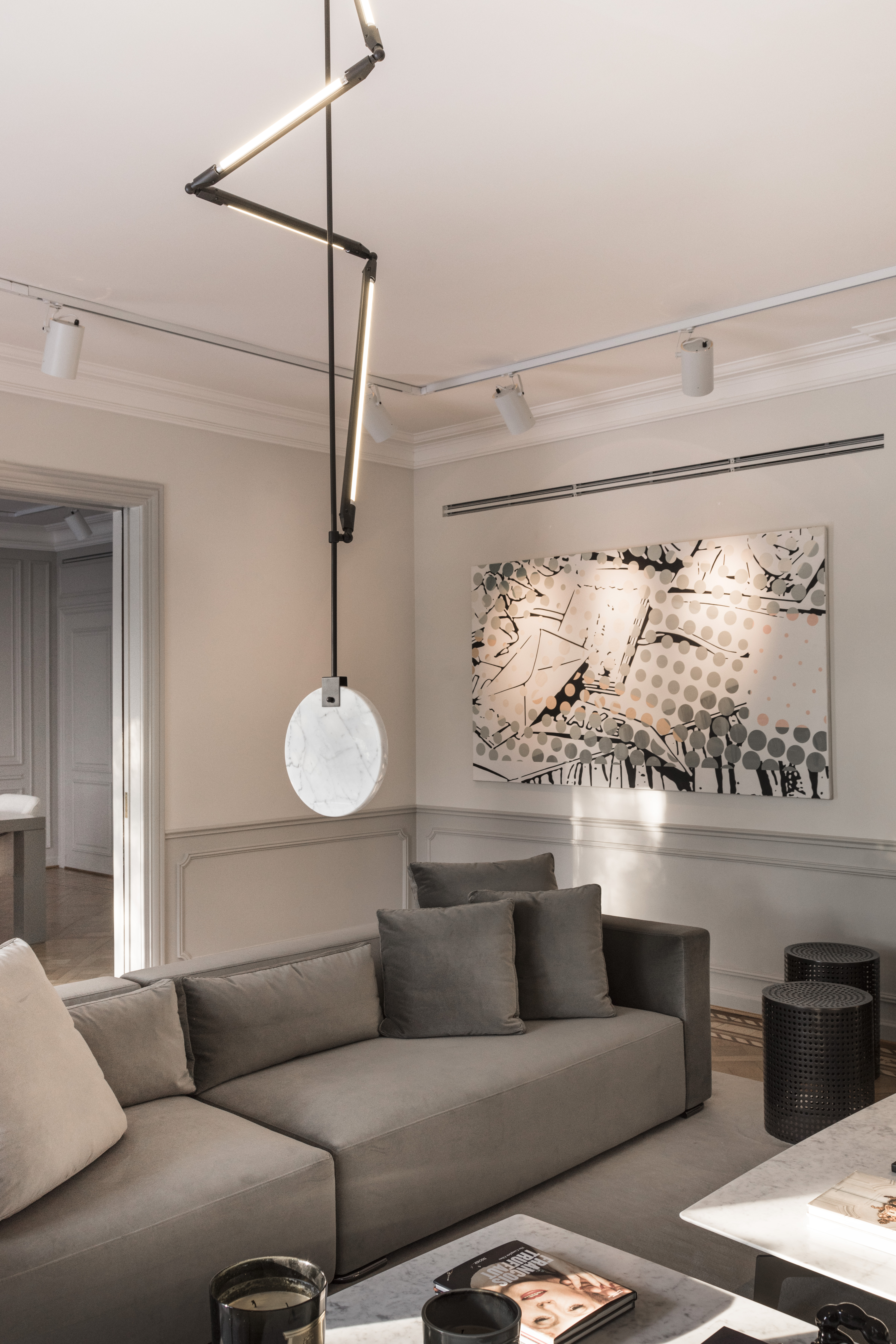
fig 06
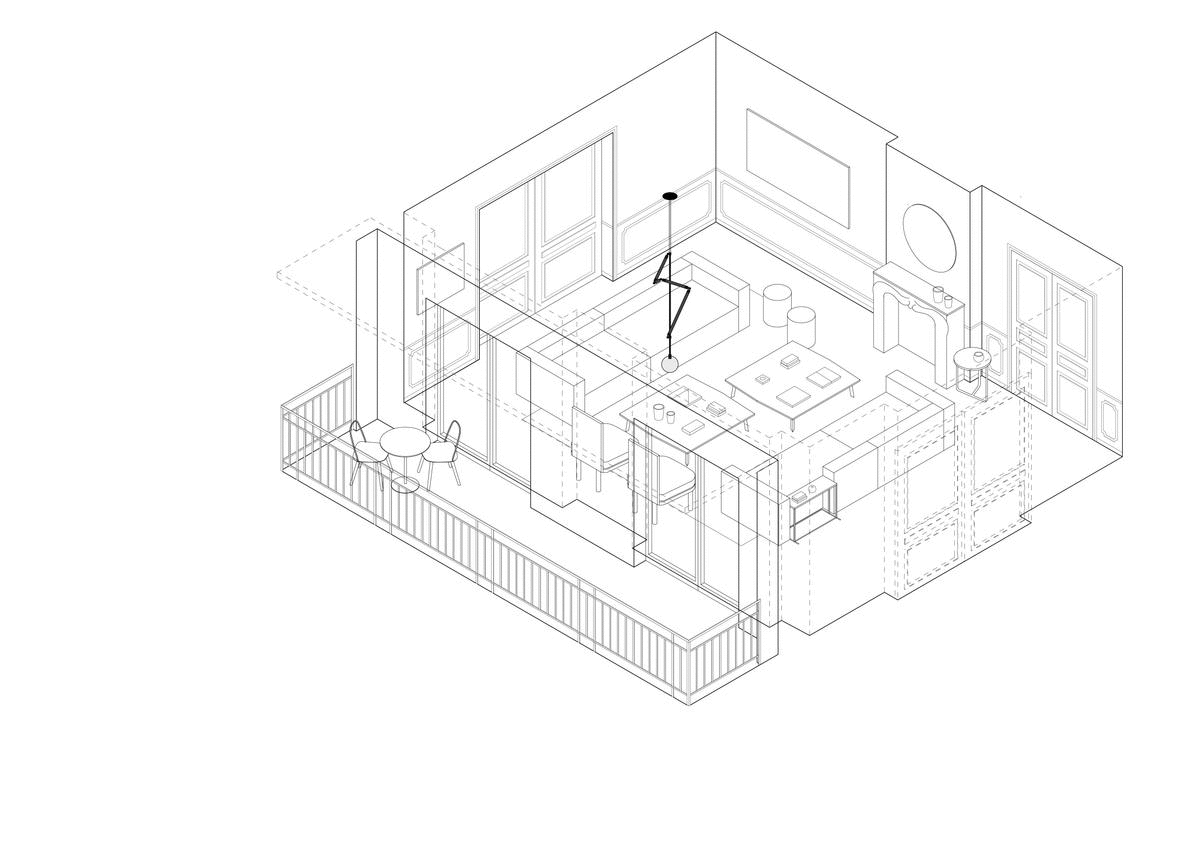
fig 07

fig 08

fig 09
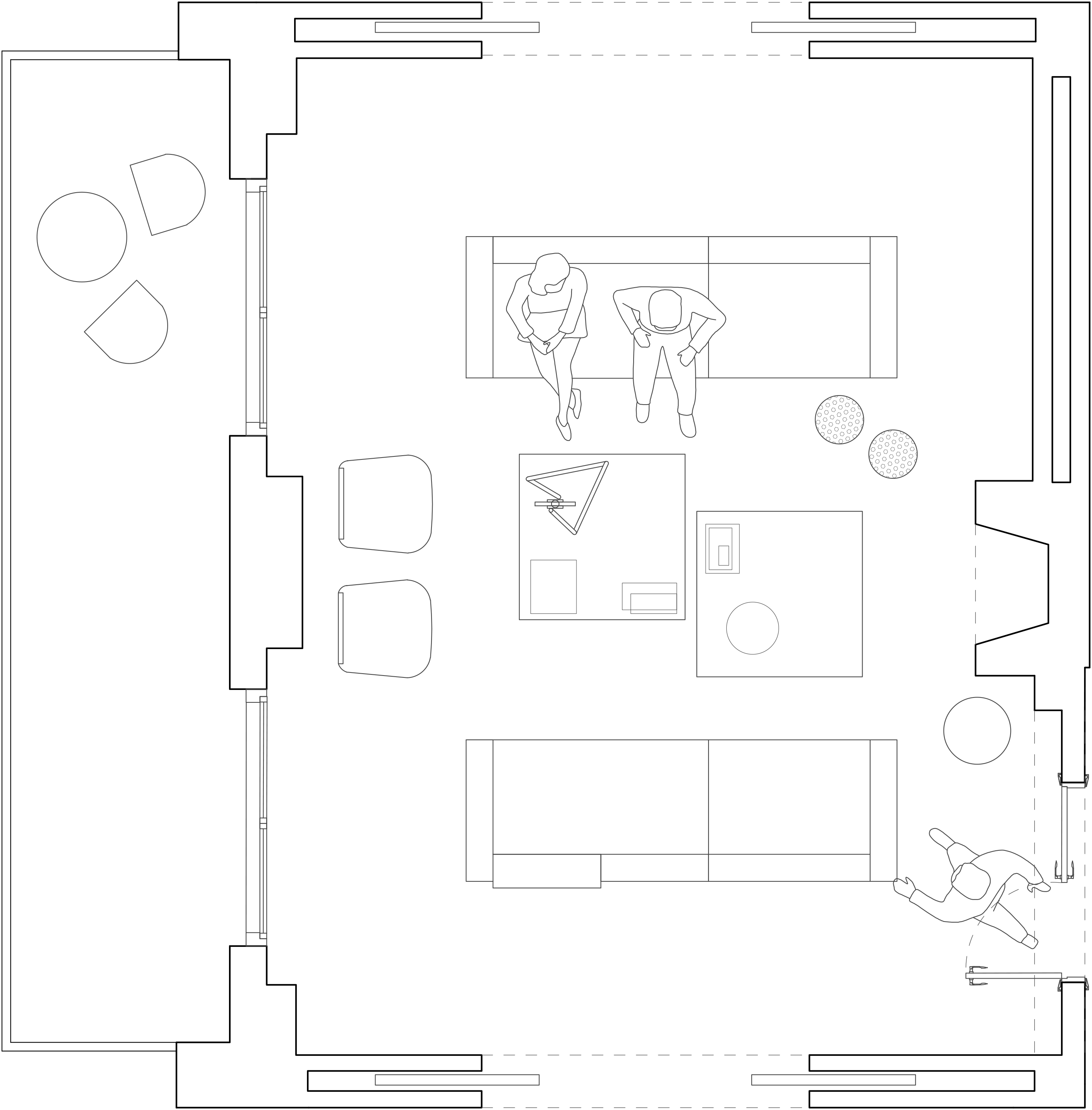
fig 10
fig 11
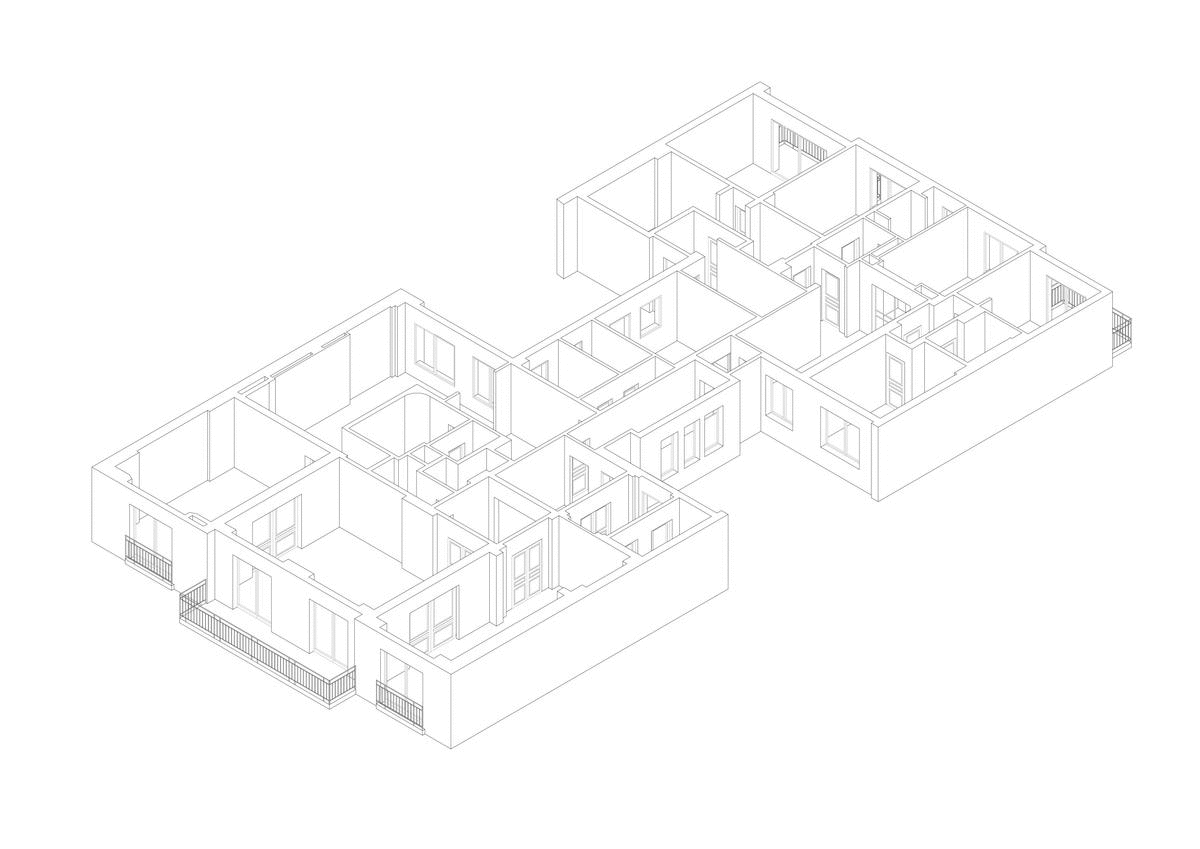
fig 12
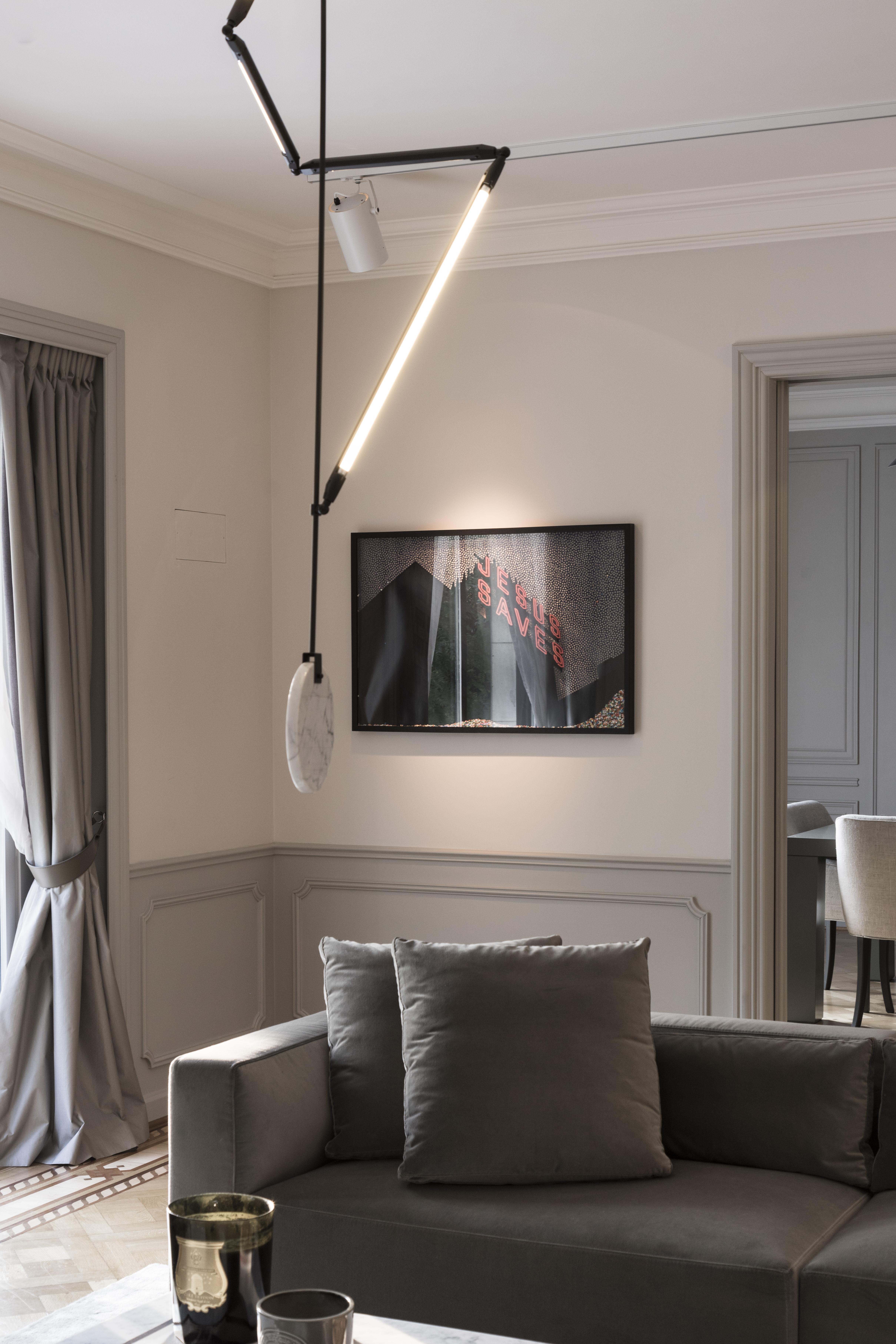
fig 13
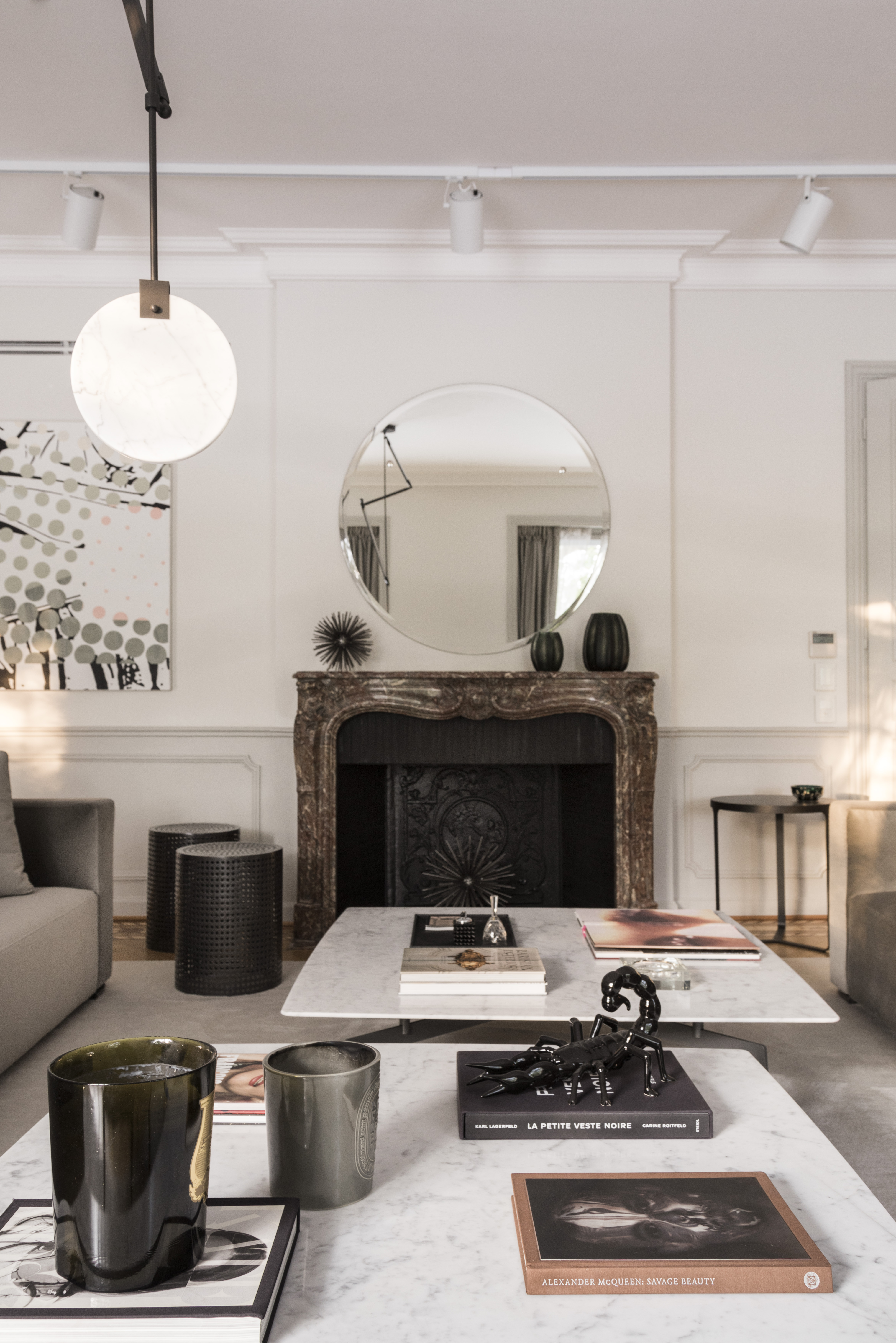
fig 14
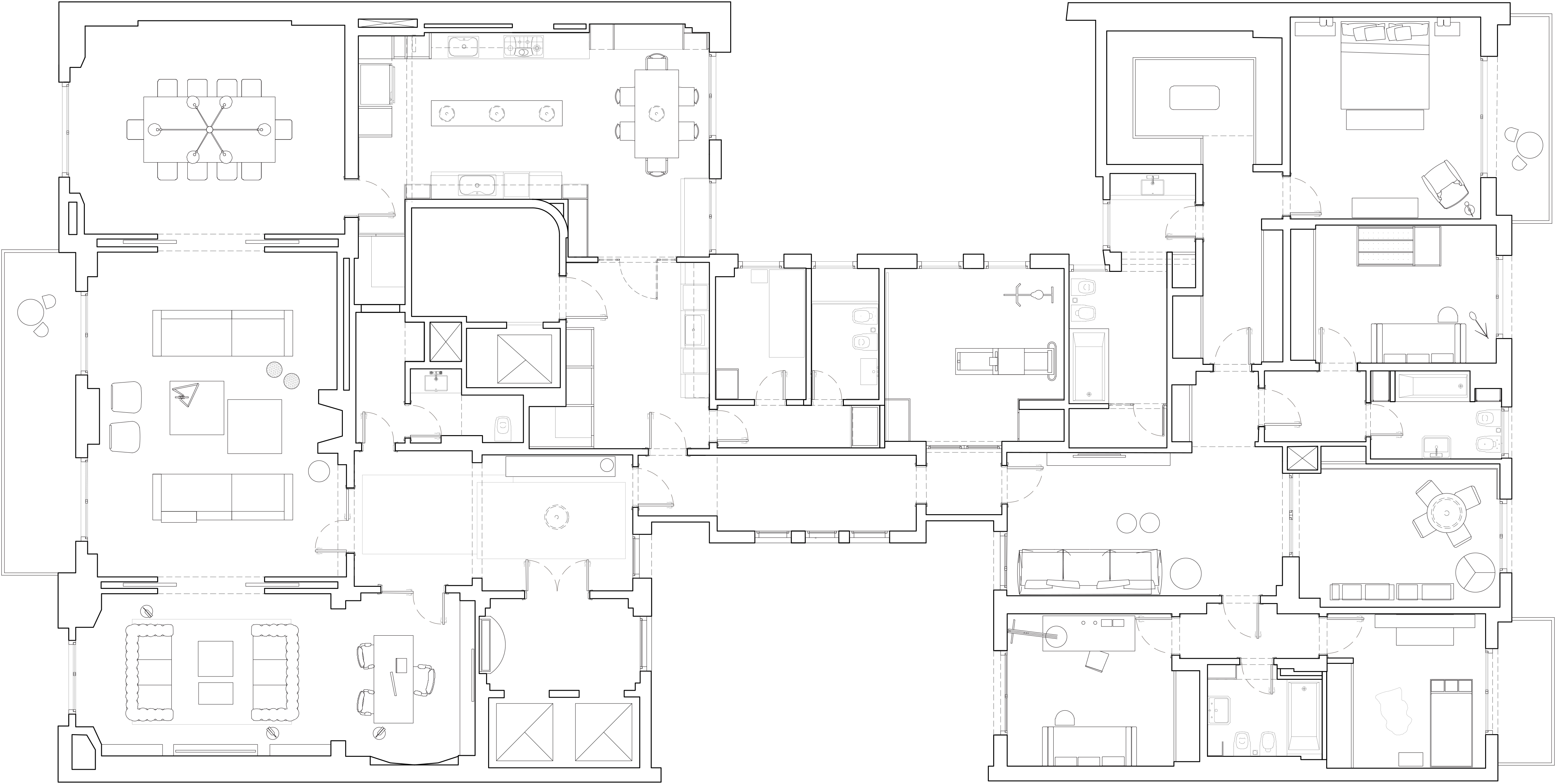
fig 15

fig 16
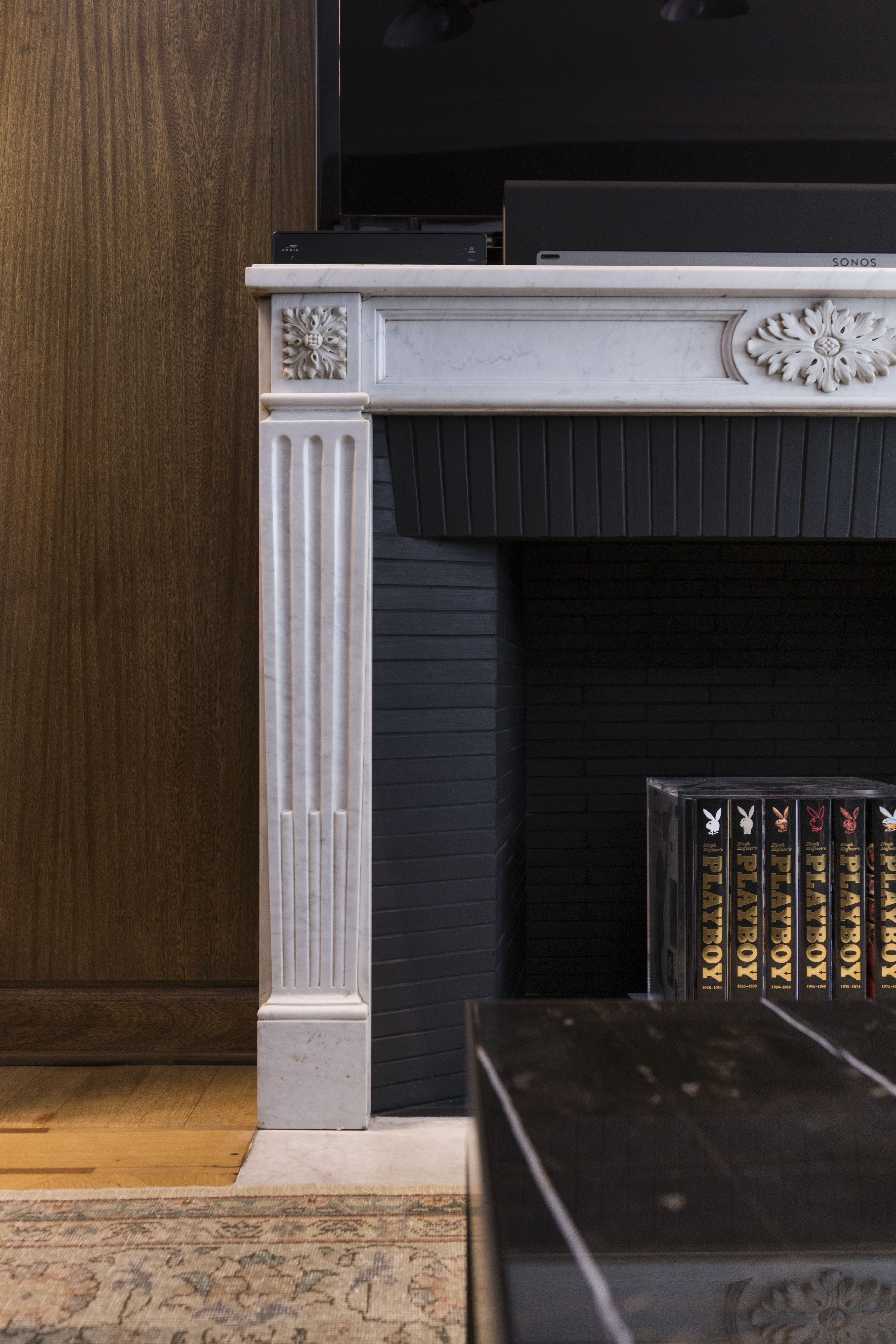
fig 17

fig 18
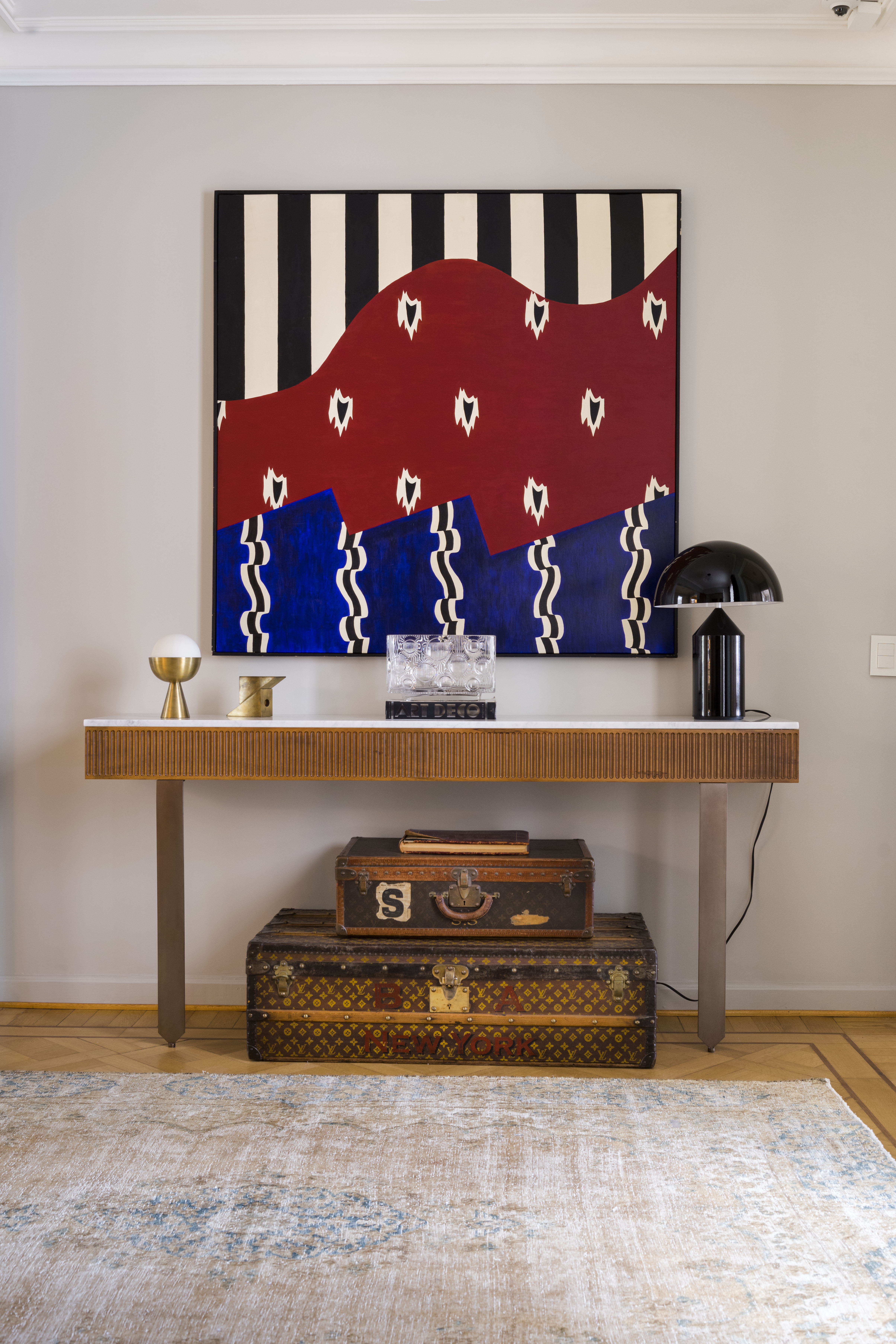
fig 19
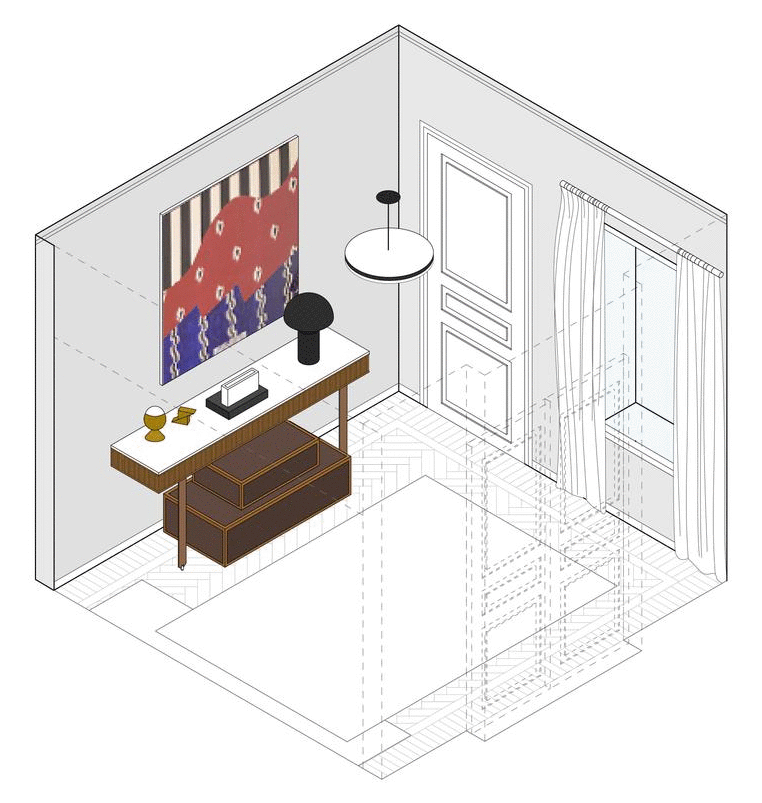
fig 20
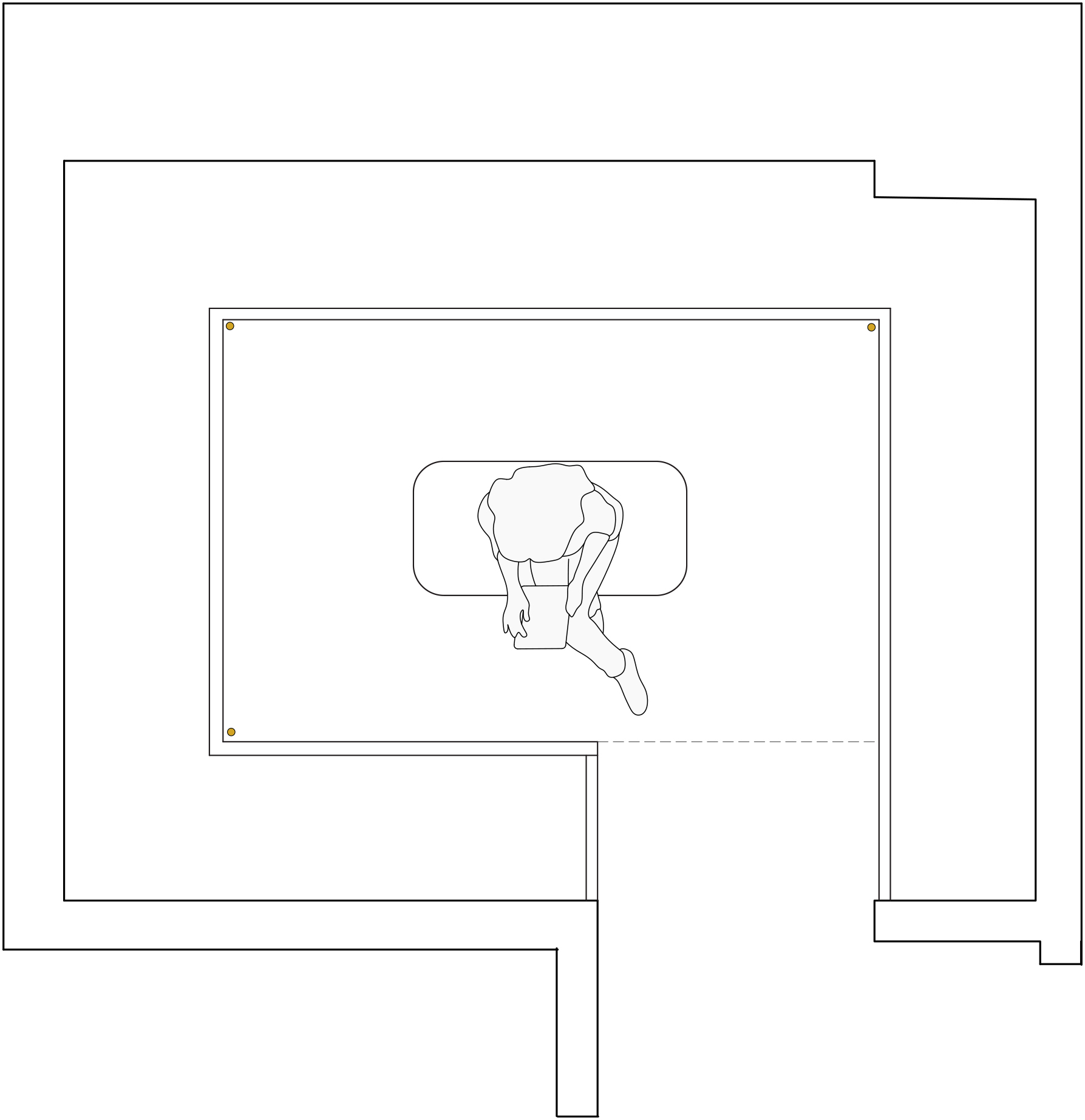
fig 21
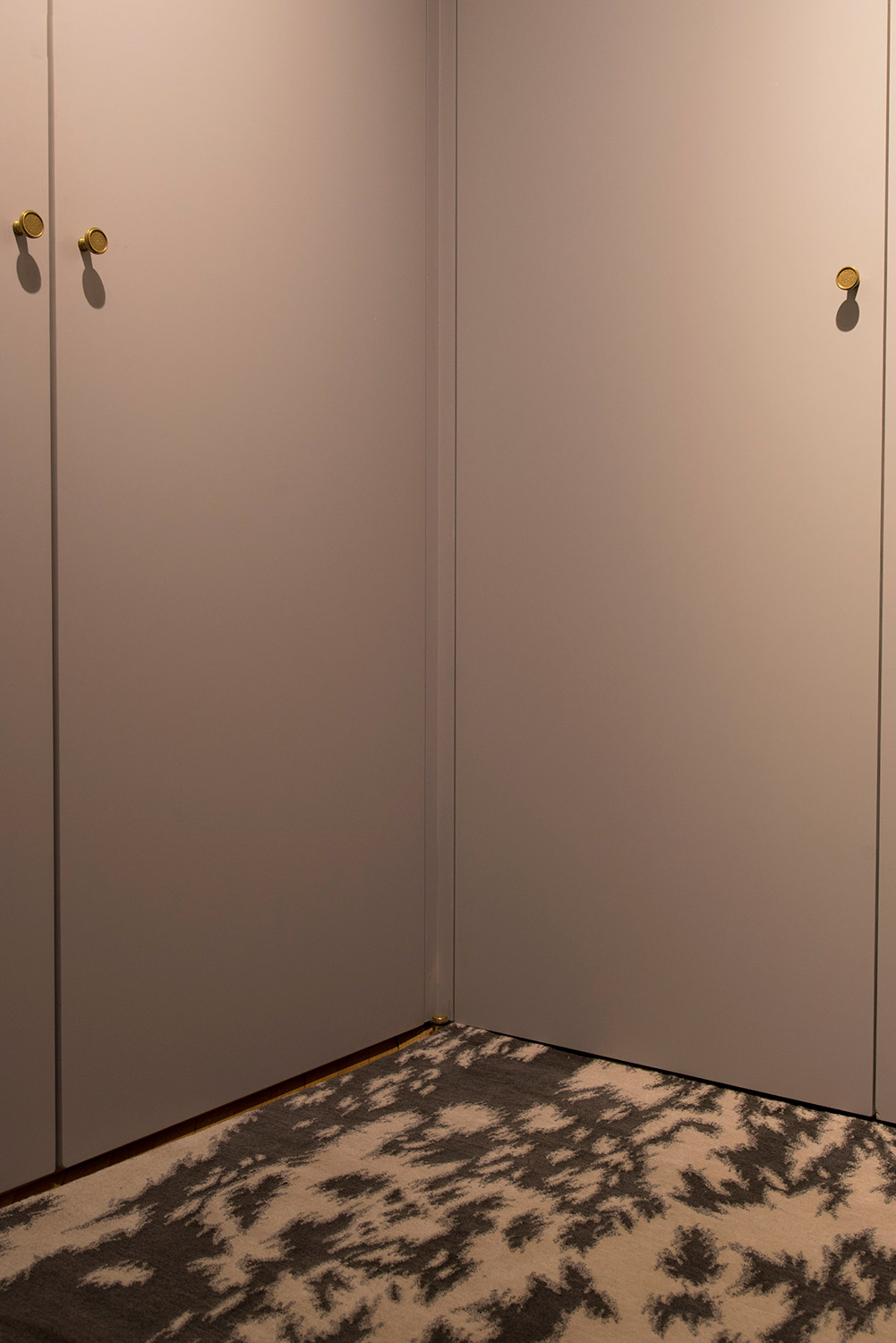
fig 22

fig 23

fig 24

fig 25

fig 26
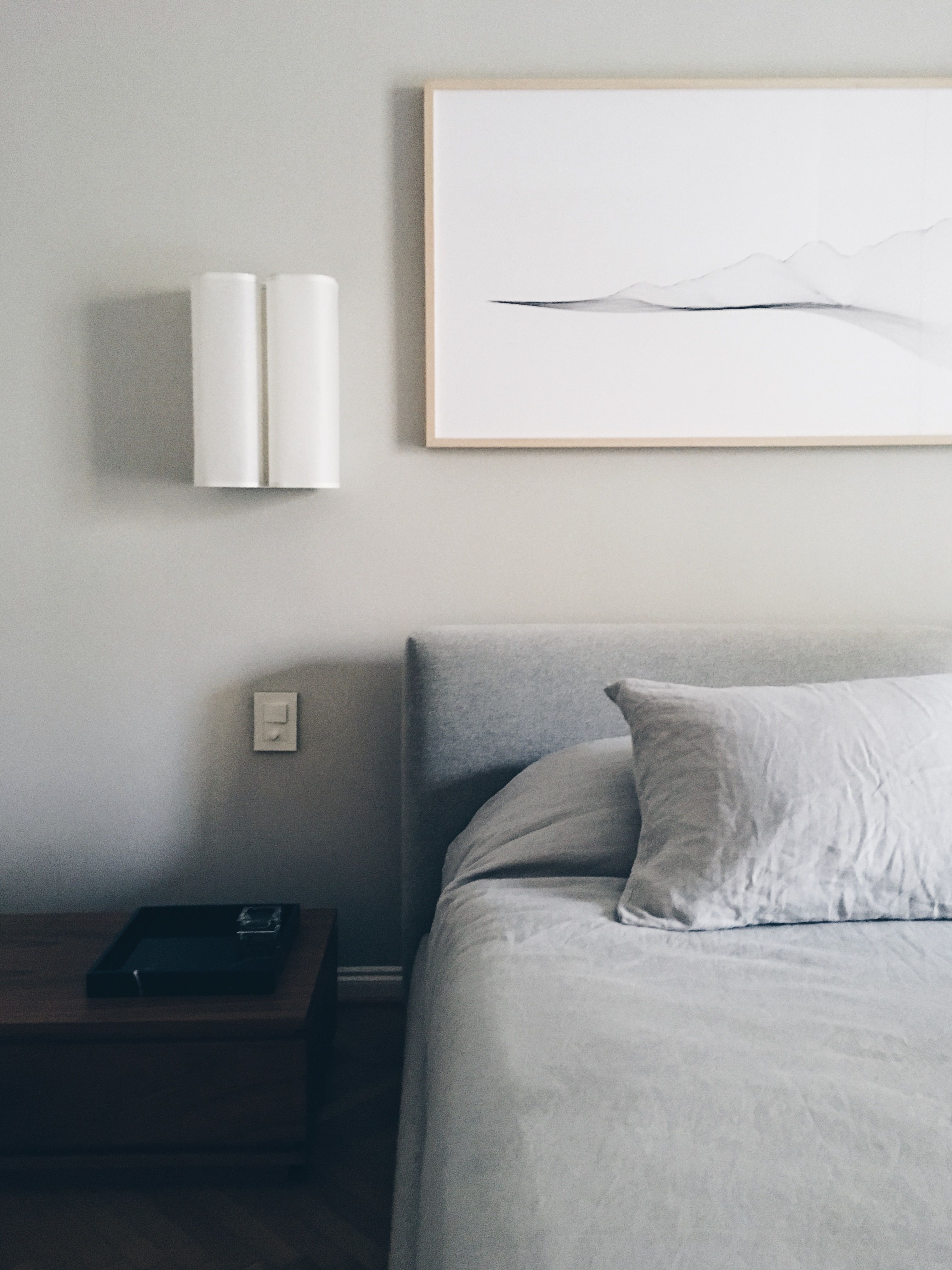
fig 27

fig 28

fig 29
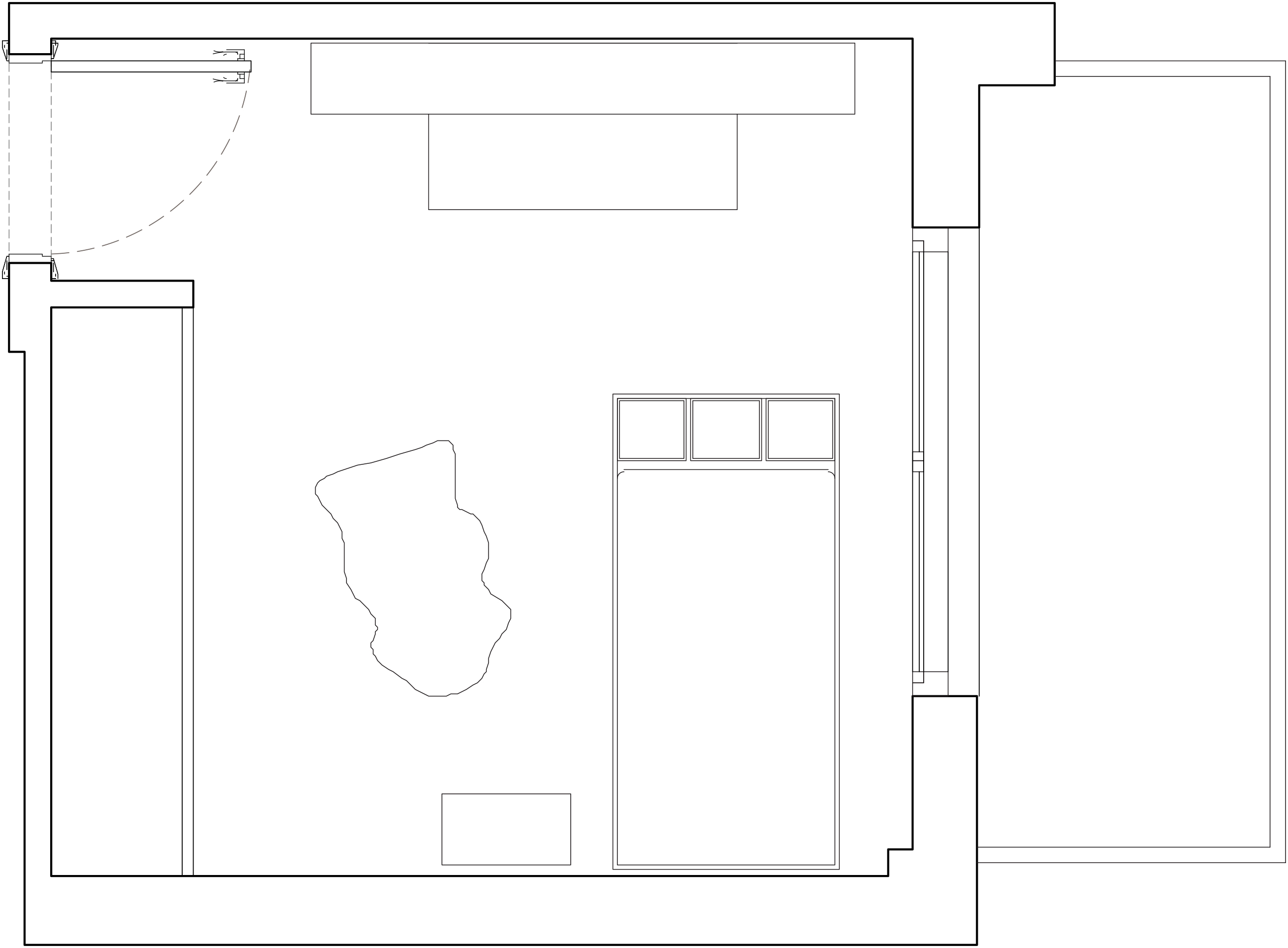
fig 30

fig 31

fig 32
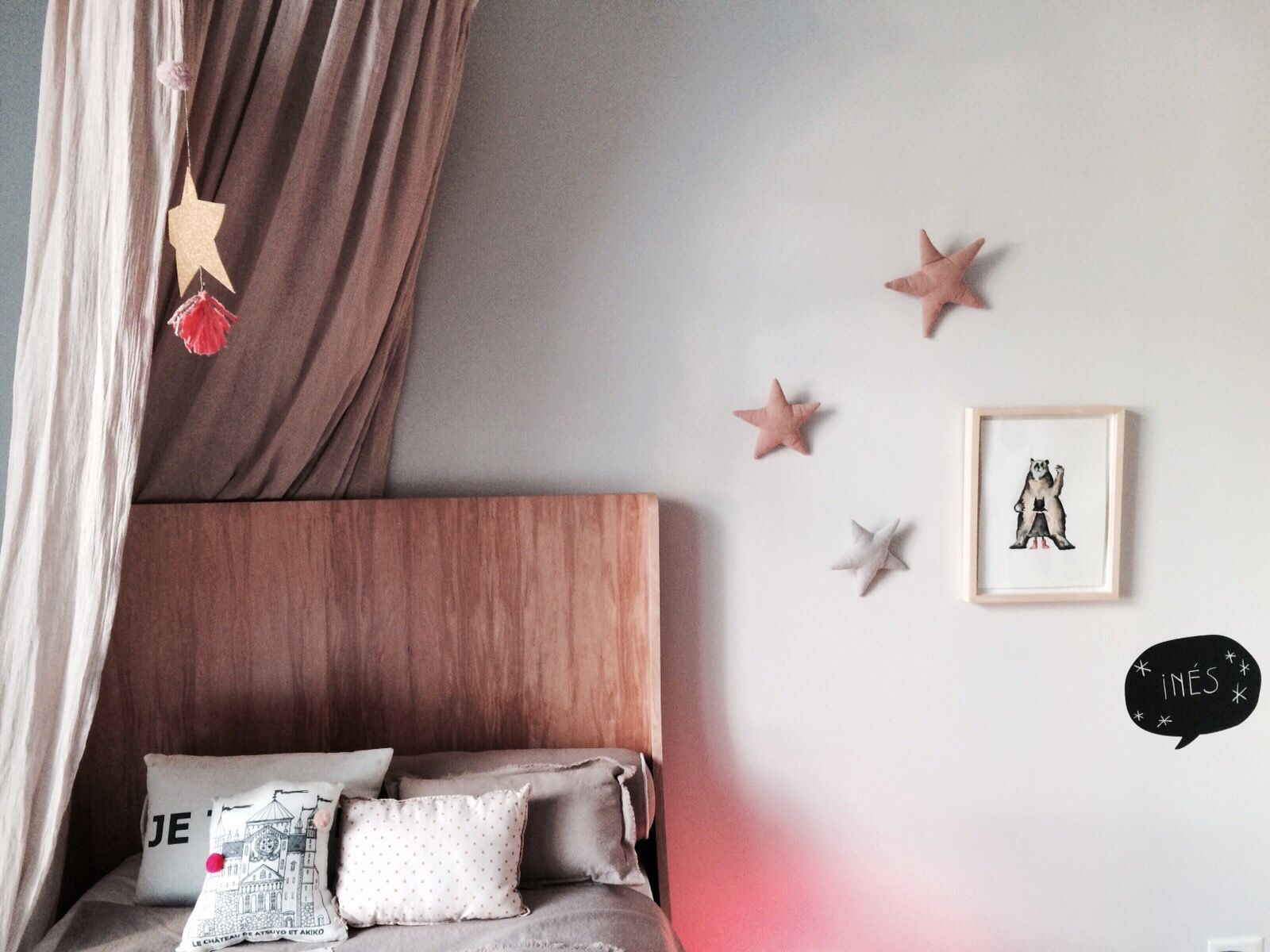
fig 33

fig 34
fig 35
fig 36
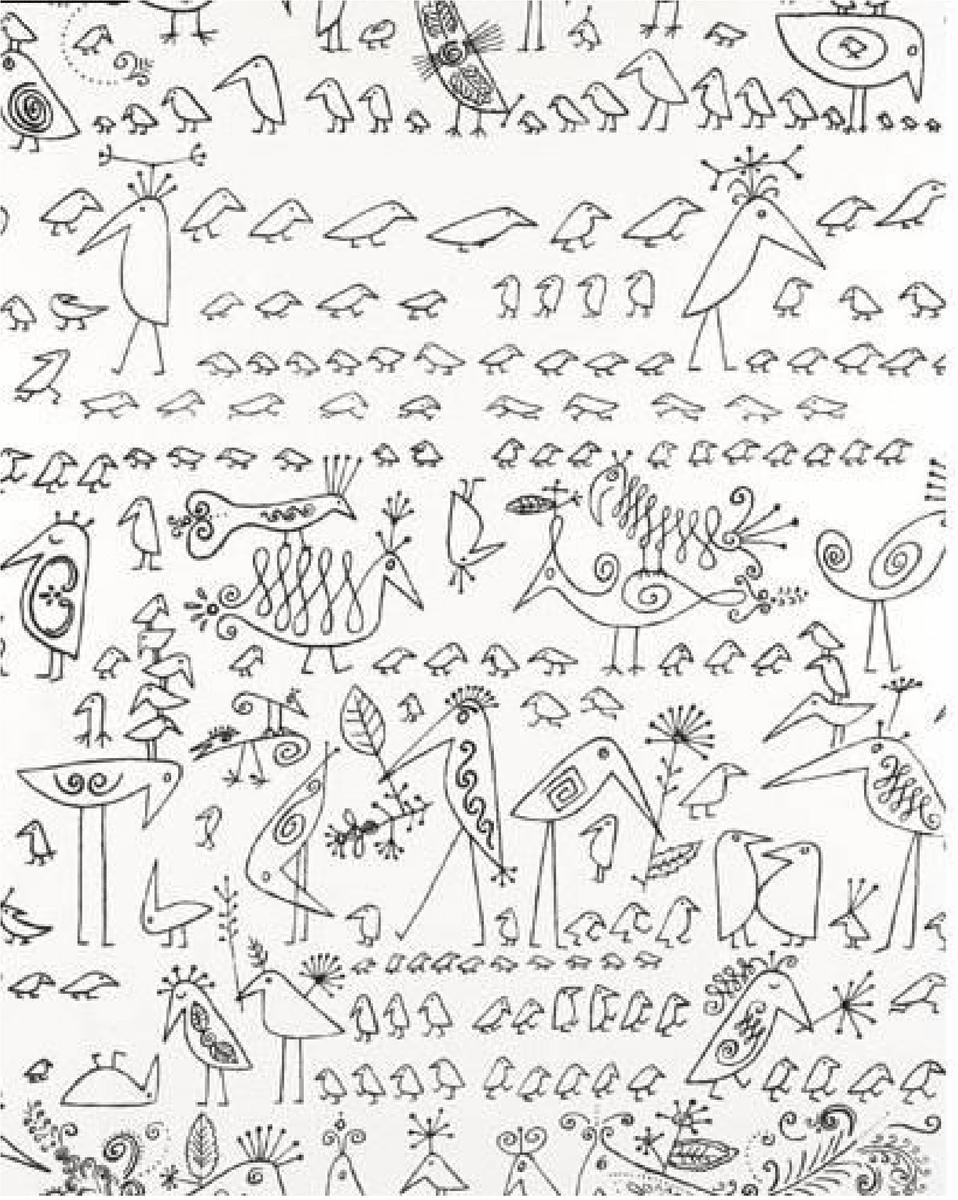
fig 37
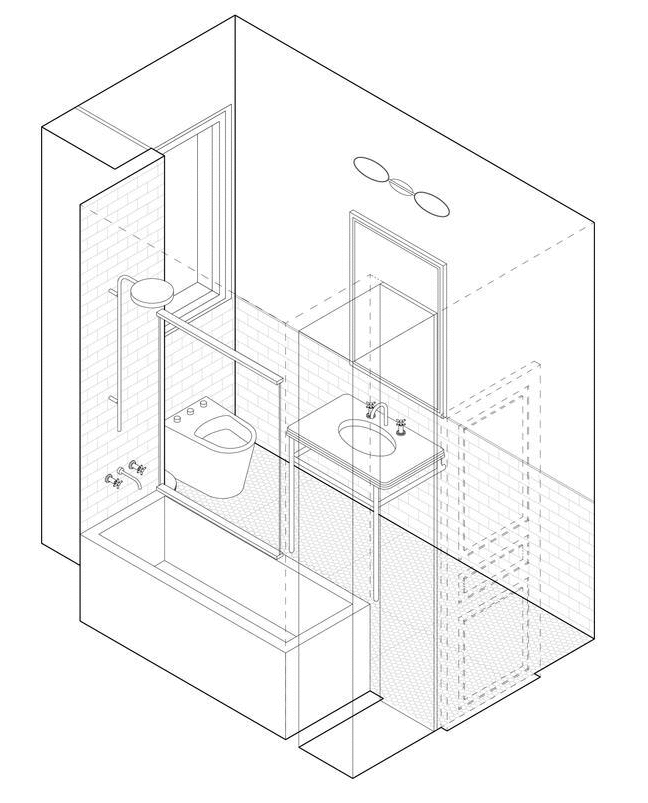
fig 38
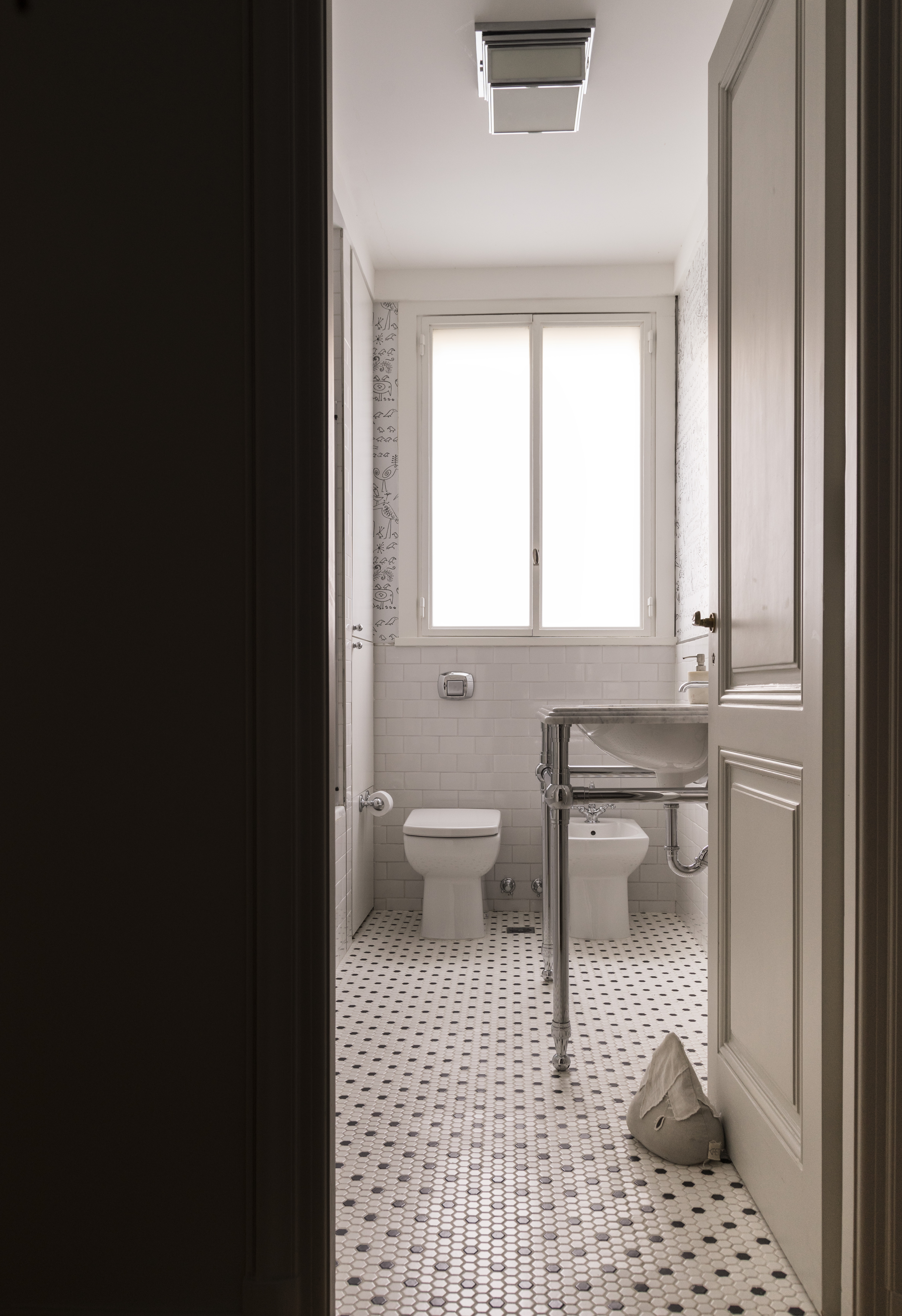
fig 39
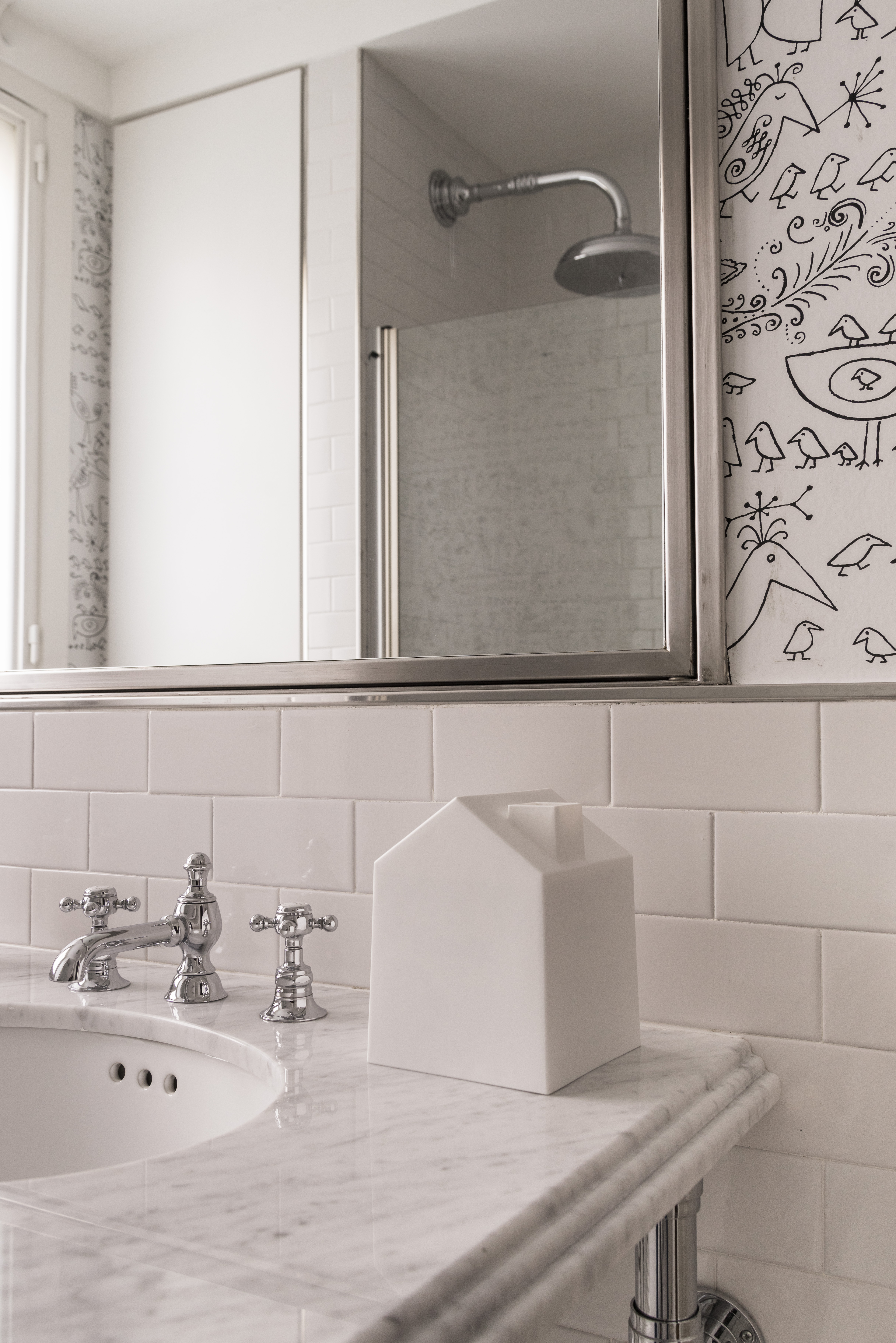
fig 40
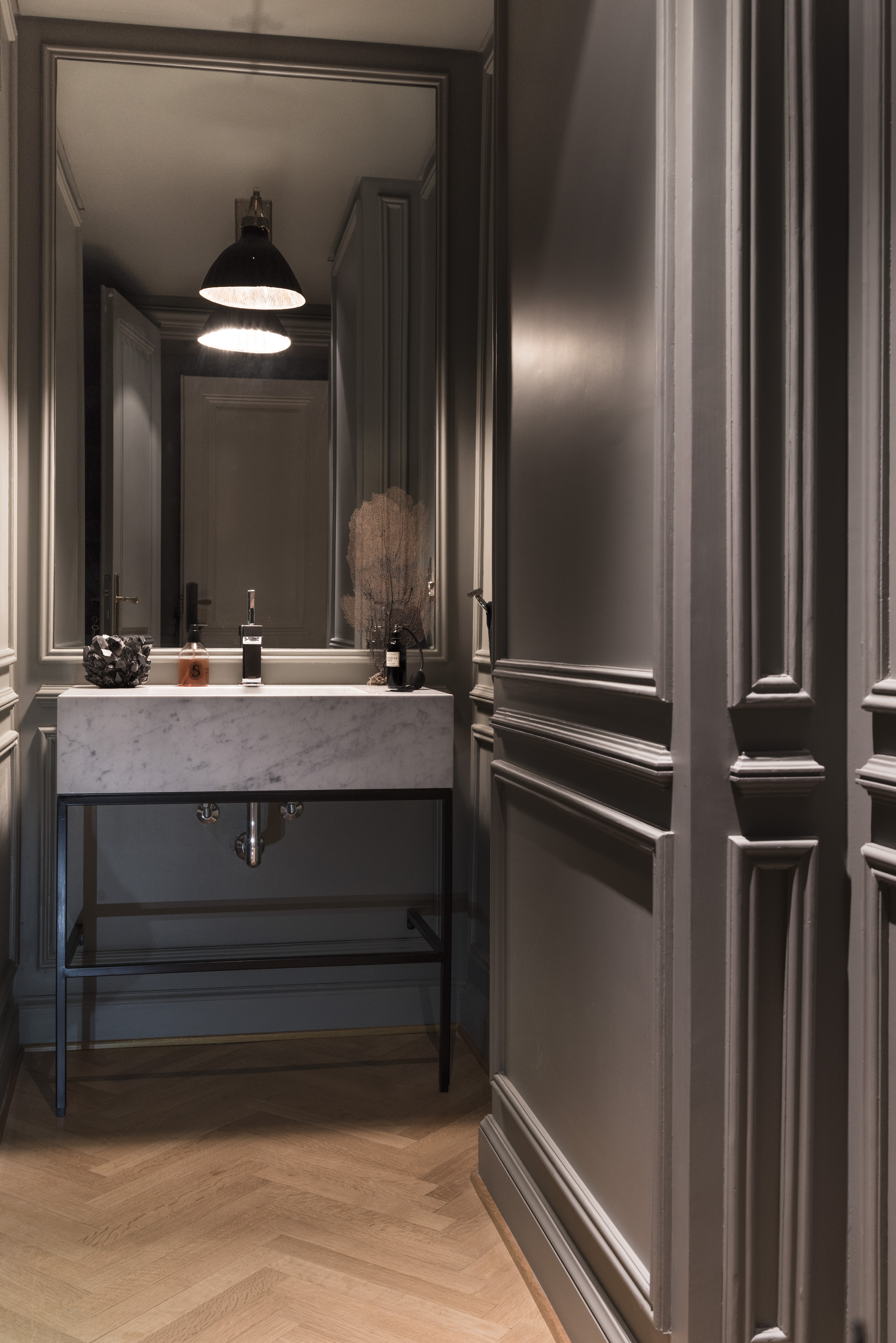
fig 43

fig 41
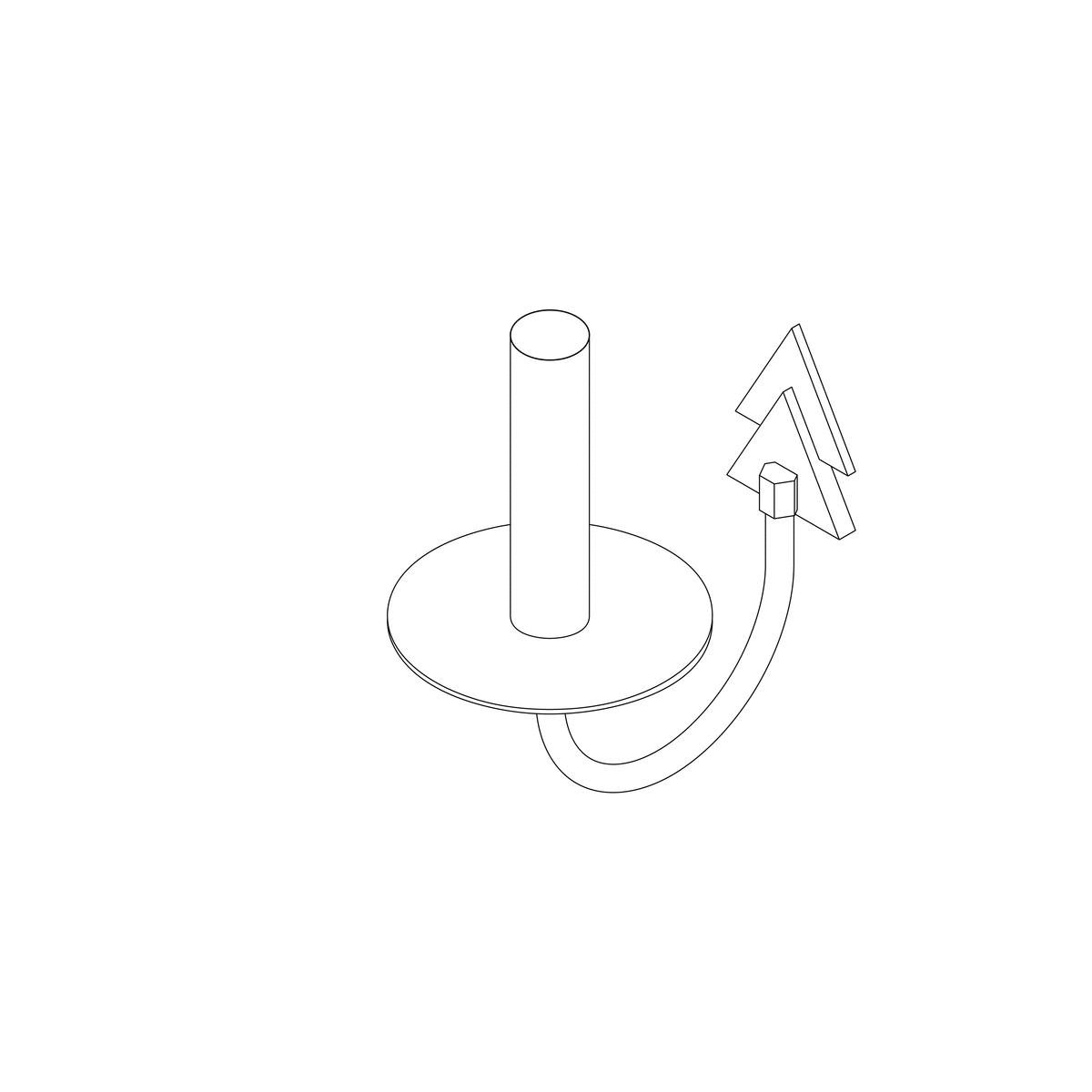
fig 42

fig 44
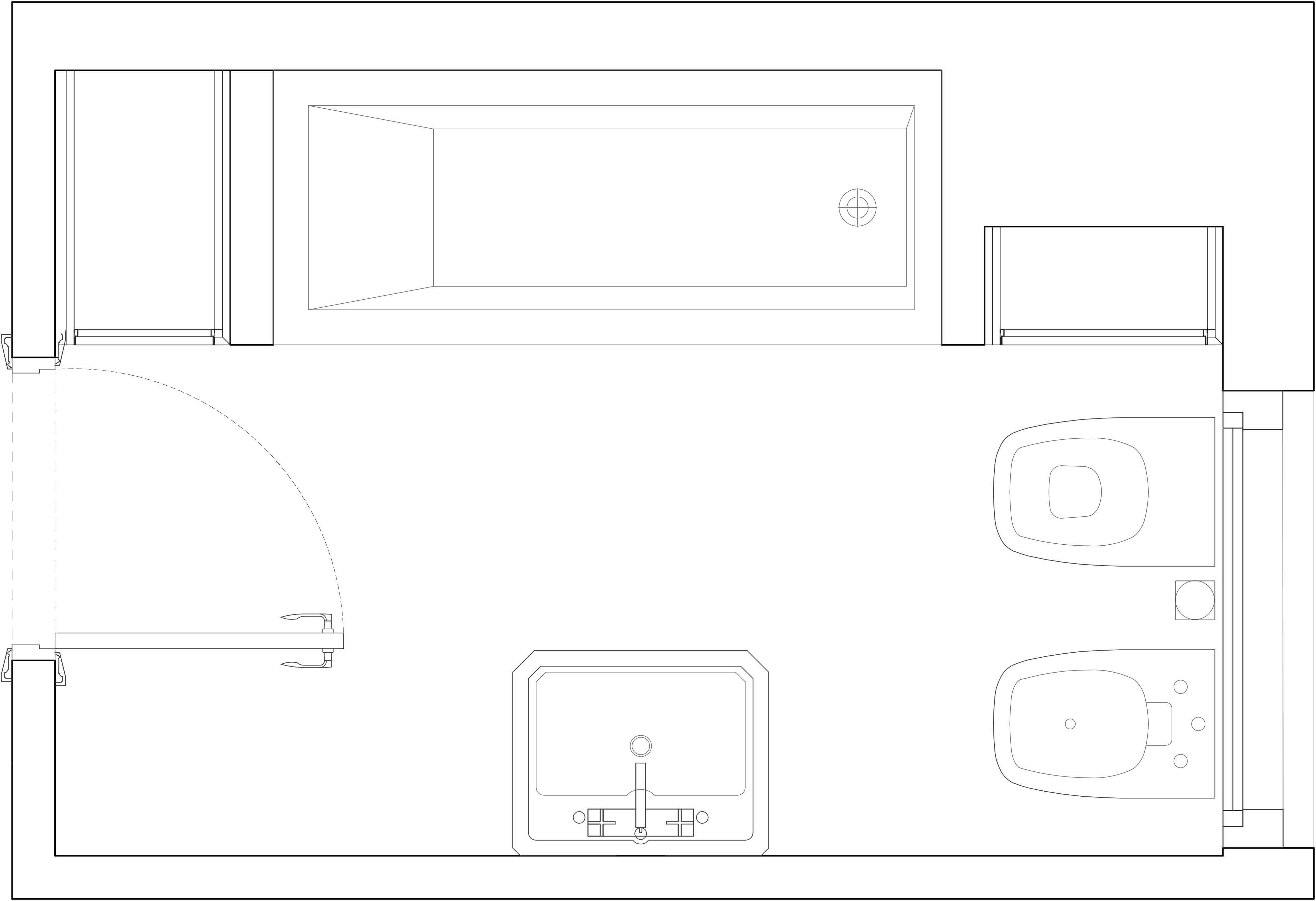
fig 45

fig 46
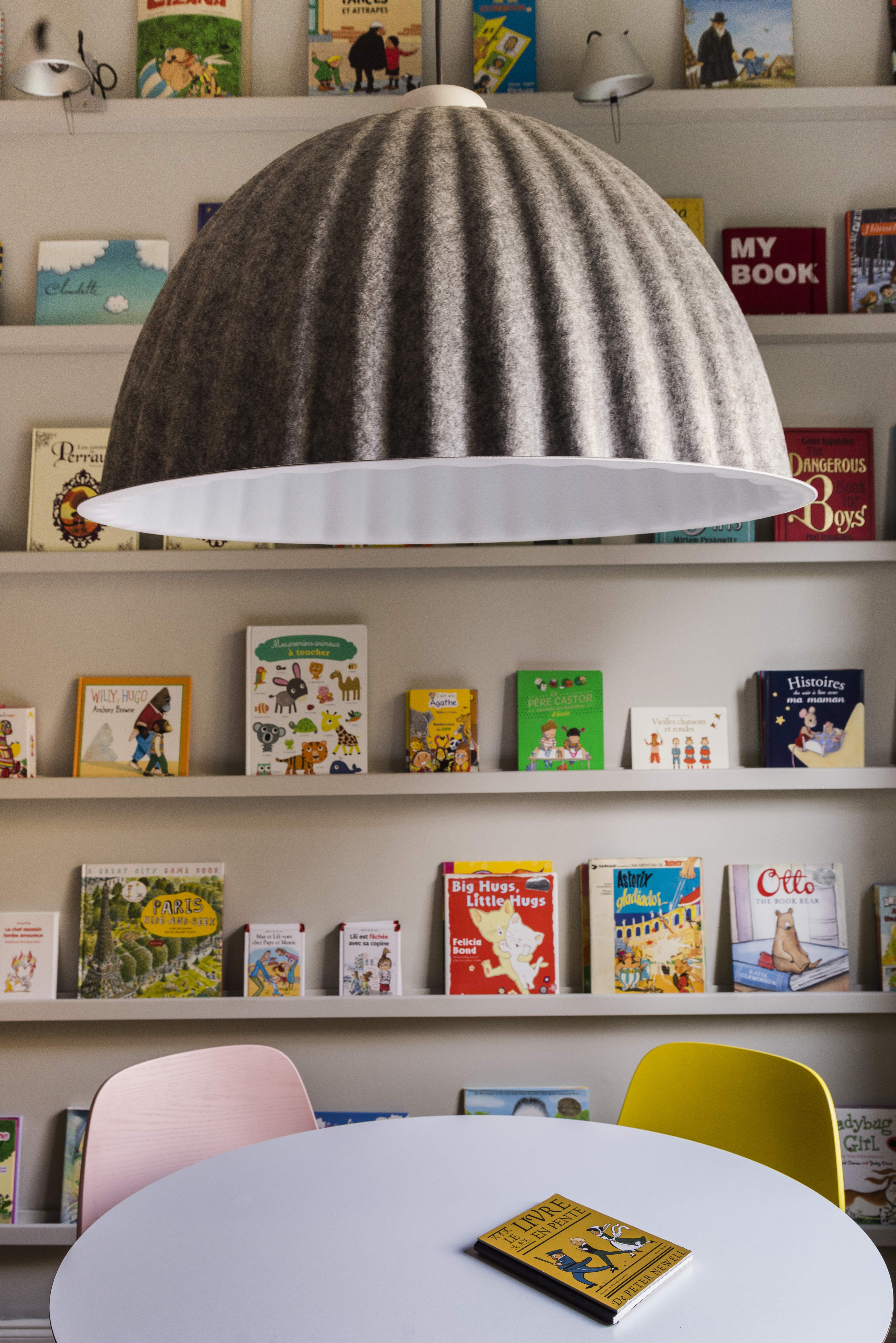
fig 47

fig 48
fig 49
fig 50
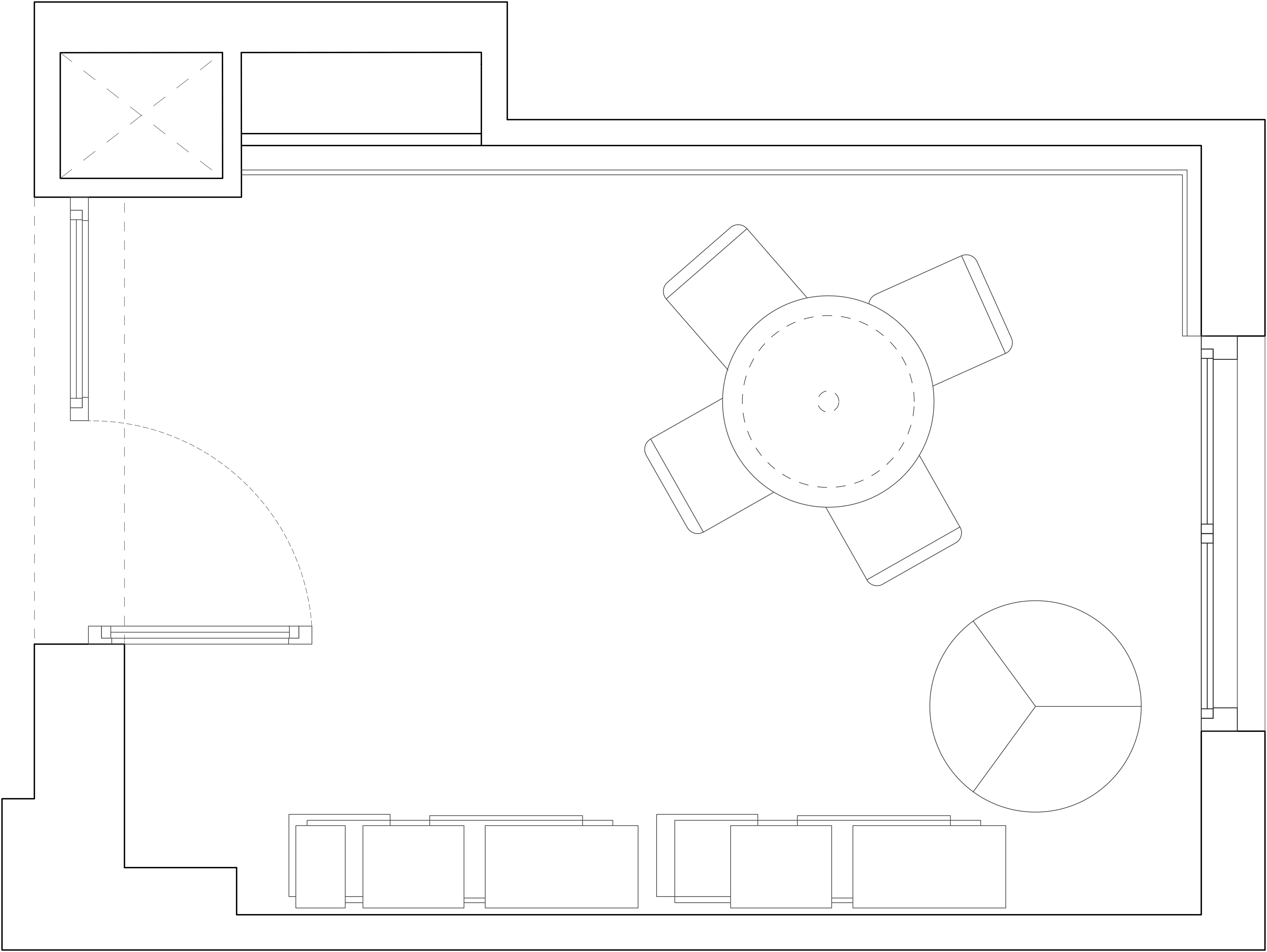
fig 51
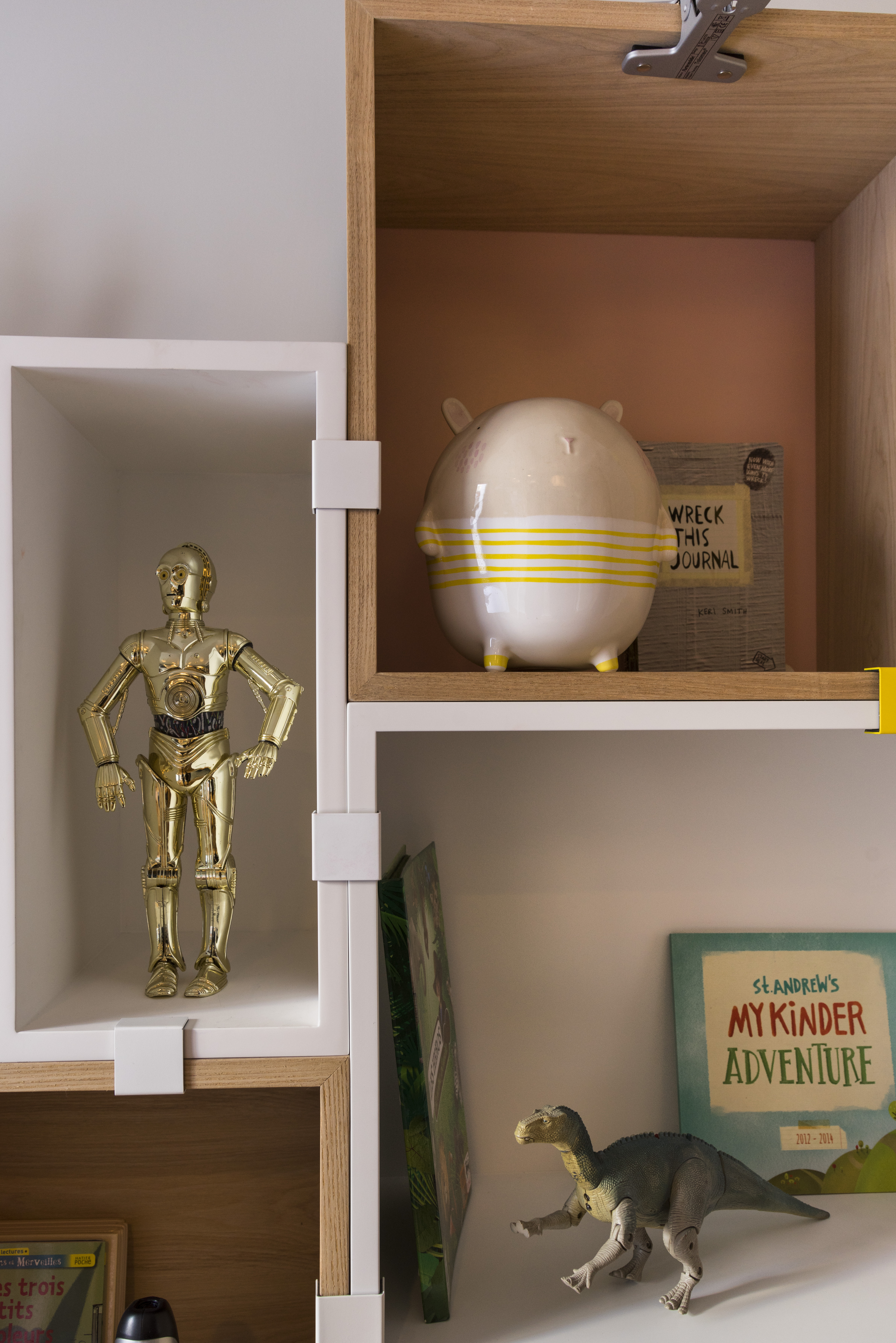
fig 52
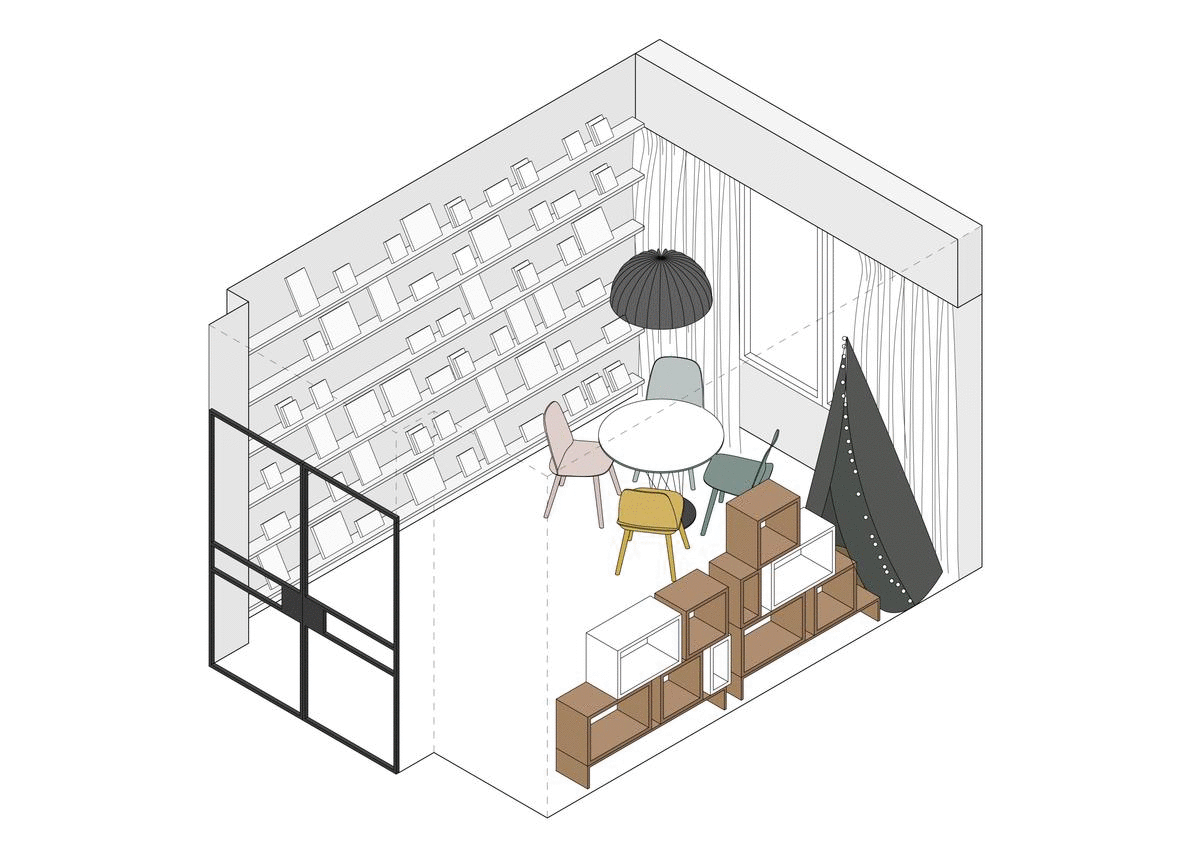
fig 53
