mg | 2023
Architecture design Project. Project Management and supervisión. Interior architecture design. Interior design Furniture design. Creative executions. Set up project. 2016-2017
The MG house is a minimal residence located in Buenos Aires,
Argentina, designed by KARINA KRETH architects. The driving force behind the MG project has been the desire to distance ourselves from the complexity of our times. Its contemporary
architecture comes together with its interior architecture where the details and colorimetry dene a unique domesticity. The expertise
that lies in the clever use of material and context draws inspiration from the property’s infused character. The pre-conservation was
the begining step for the interiors narrative. ‘It’s concept and vision doesn ́t overwhelm, it feels both international and capable of endless improvisations and metamorphoses. We
took up the challenge to establish a uid indoor-outdoor
relationship; this idea gave the home an invigorating life, where every room reveals a unique connection in conversation with the
owners life.
The enviroment offers a continuous and relaxed vision without
abrupt cuts, this allows a leisurely visual tour where, added as a project decision, the textures are repeated over and over again.
Throughout its extension, the project is linked to its surroundings,
presenting an architectural weave that connects the interior,
the garden and the intermediate gallery. Extending outwards, the
interior spaces are visually and physically connected from their
distinct operations. The successful material composition of the
interiors gradually incorporated into the architecture contribute to
the silence and privacy of the residence.
Our work orchestrates visual universes into compelling narratives,
using storytelling to magnify the vision of each project. This
narrative is embedded in this house by the simple but precise
design, forming an intimate sanctuary and crafting experience for a
new simplicity.
La idea de una arquitectura simple no ha sido el motor de este proyecto. El gran motivador ha seguido el deseo de tomar distancia de la complejidad de nuestros tiempos Situada en la provincial de Buenos Aires. El diseño de esta vivienda escucha el silencio y abraza la calidez residencial de una domesticidad única.
Su arquitectura contemporánea acompaña su arquitectura interior donde los detalles y colorimetría definen el estilo de vida de esta familia.
Los materiales se desprenden de la memoria emotiva revisionada de sus dueños. Son una conversación que no olvida orígenes y familiaridad de un nuevo comienzo. Nobles, cotidianos, materiales que de manera consciente conceptualizan la idea.
La vivienda está formada por dos plantas, en planta baja se accede por un estar comedor dónde se encuentra la escalera de acceso al primer piso. Hacia la izquierda se accede al sector de servicio, incluyendo la cocina y un playroom. Desde el living también se accede al parque en el cual se encuentra una piscina, galería, área parrilla y un sector de fuegos En la planta alta se encuentran la habitación principal y dos suites.
Los materiales que recorren la casa se repiten una y otra vez como decisión de proyecto. Maderas nobles como el roble cosen el relato de este hábitat. El tipo de
pintura utilizado fue lime wash lo que le dio la sensación aterciopelada que se percibe al absorber de un modo particular la luz de cada ambiente. Los textiles son puros linos, algodones, tejidos, amables, cotidianos y reconocibles.
[finished]

fig 01

fig 02
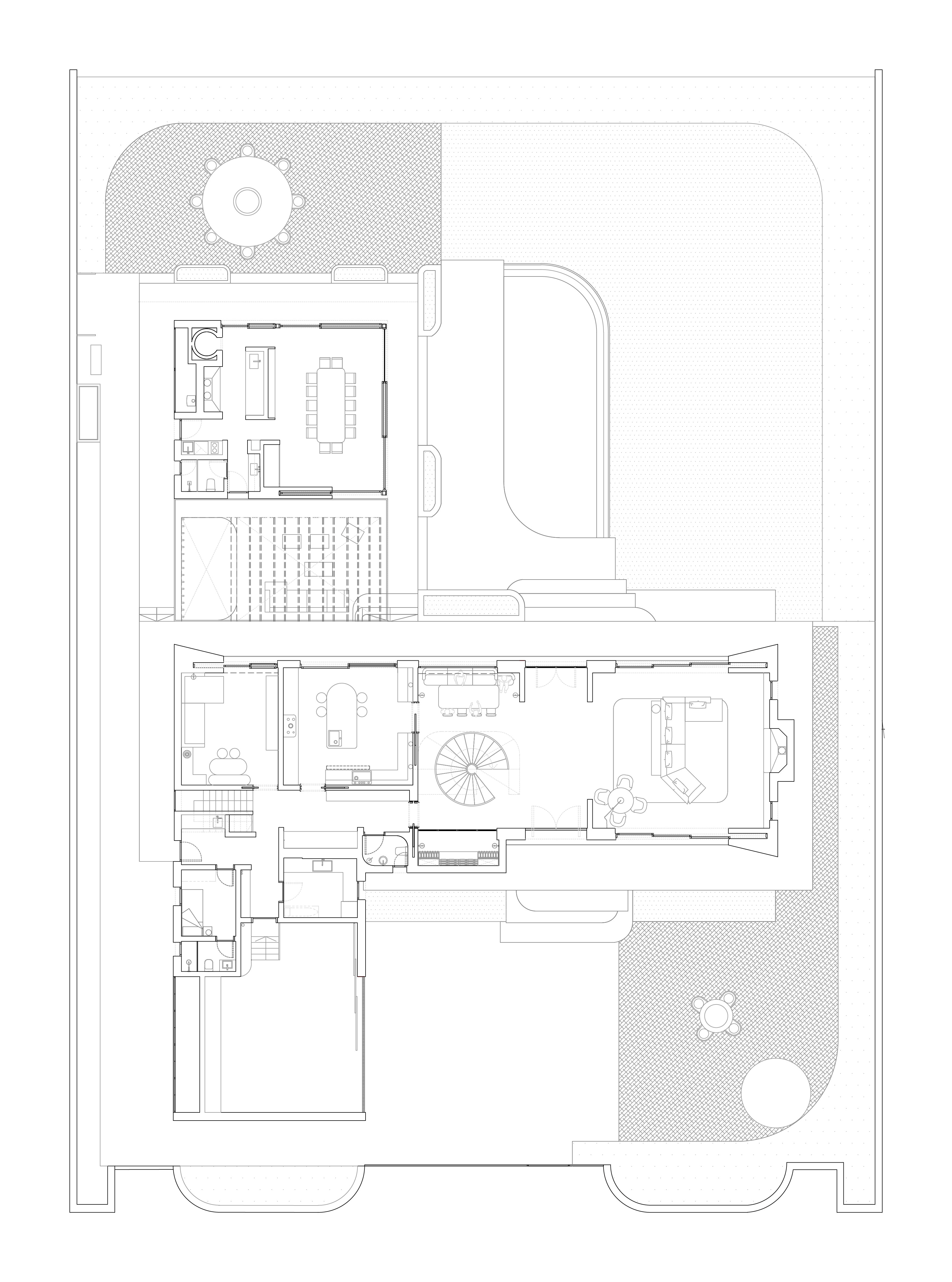
fig 03
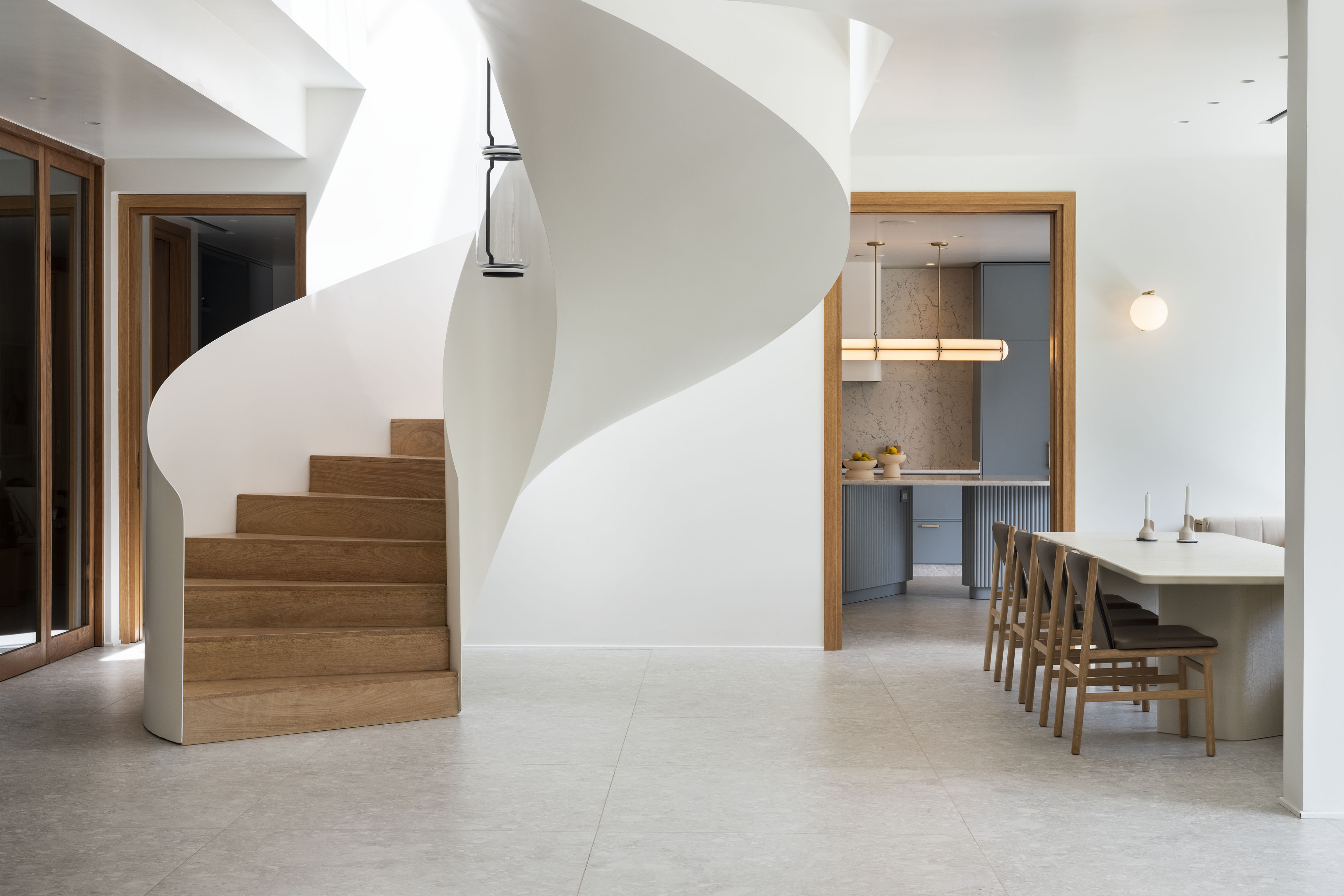
fig 04

fig 05

fig 06

fig 07

fig 08
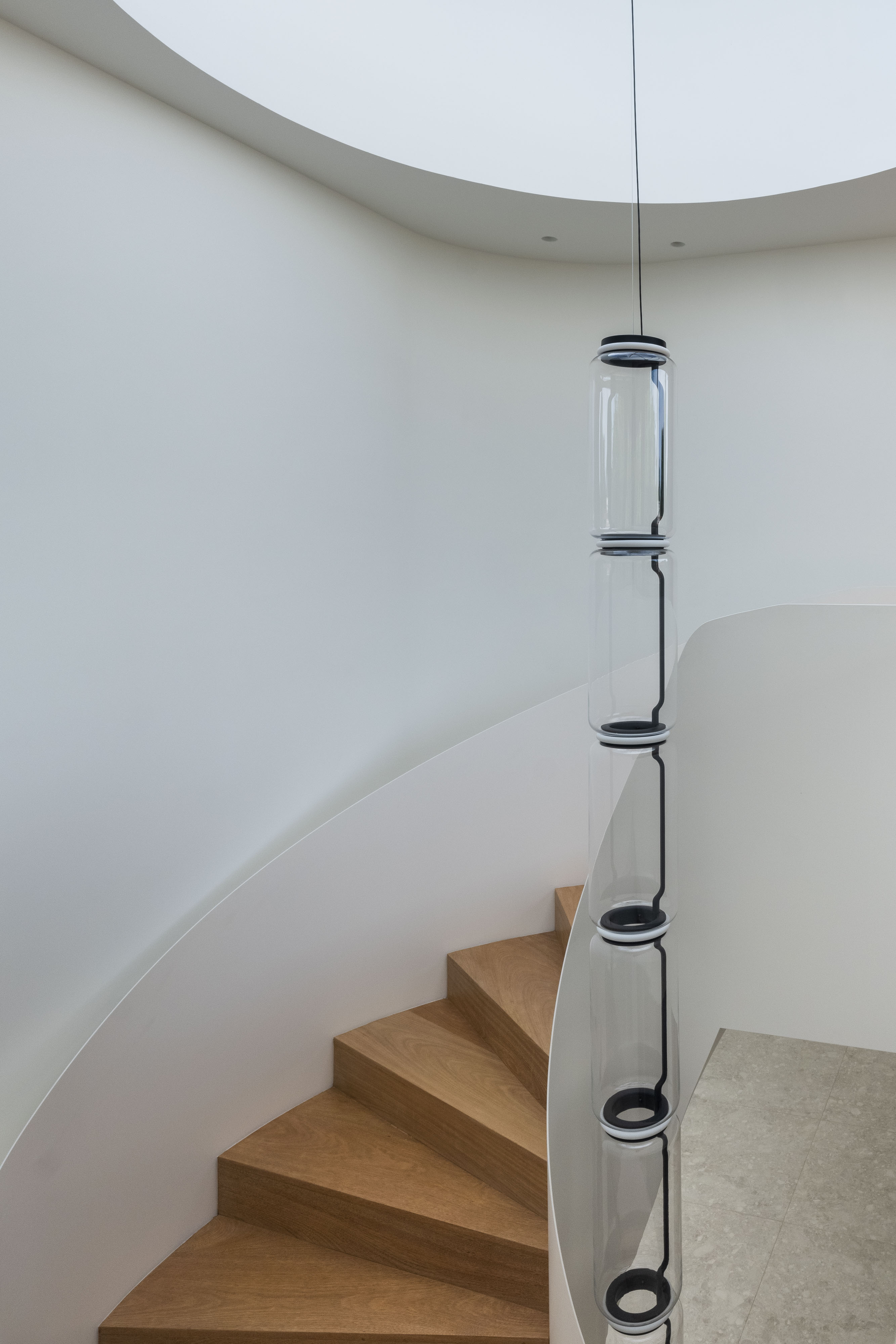
fig 09

fig 10
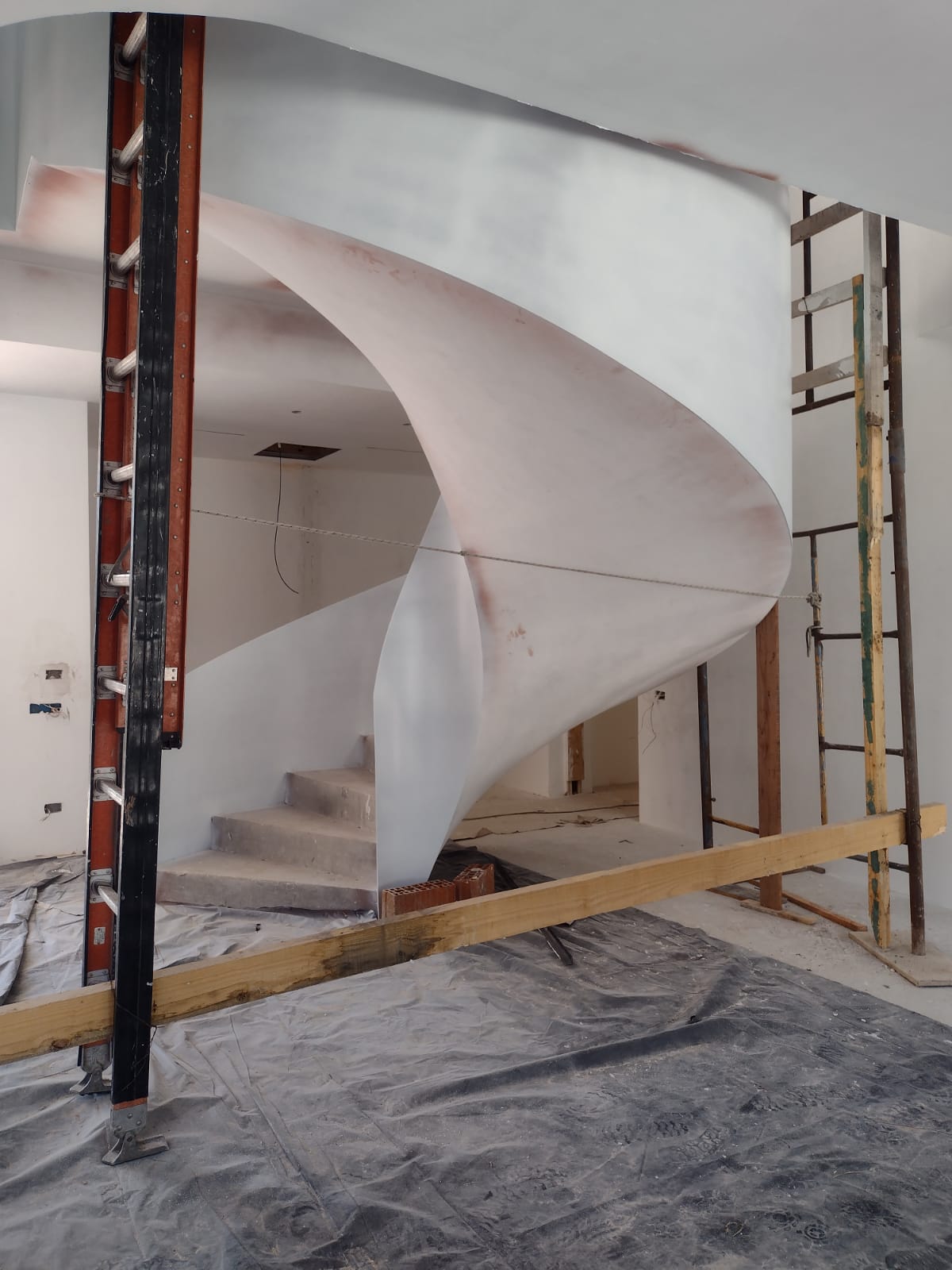
fig 11
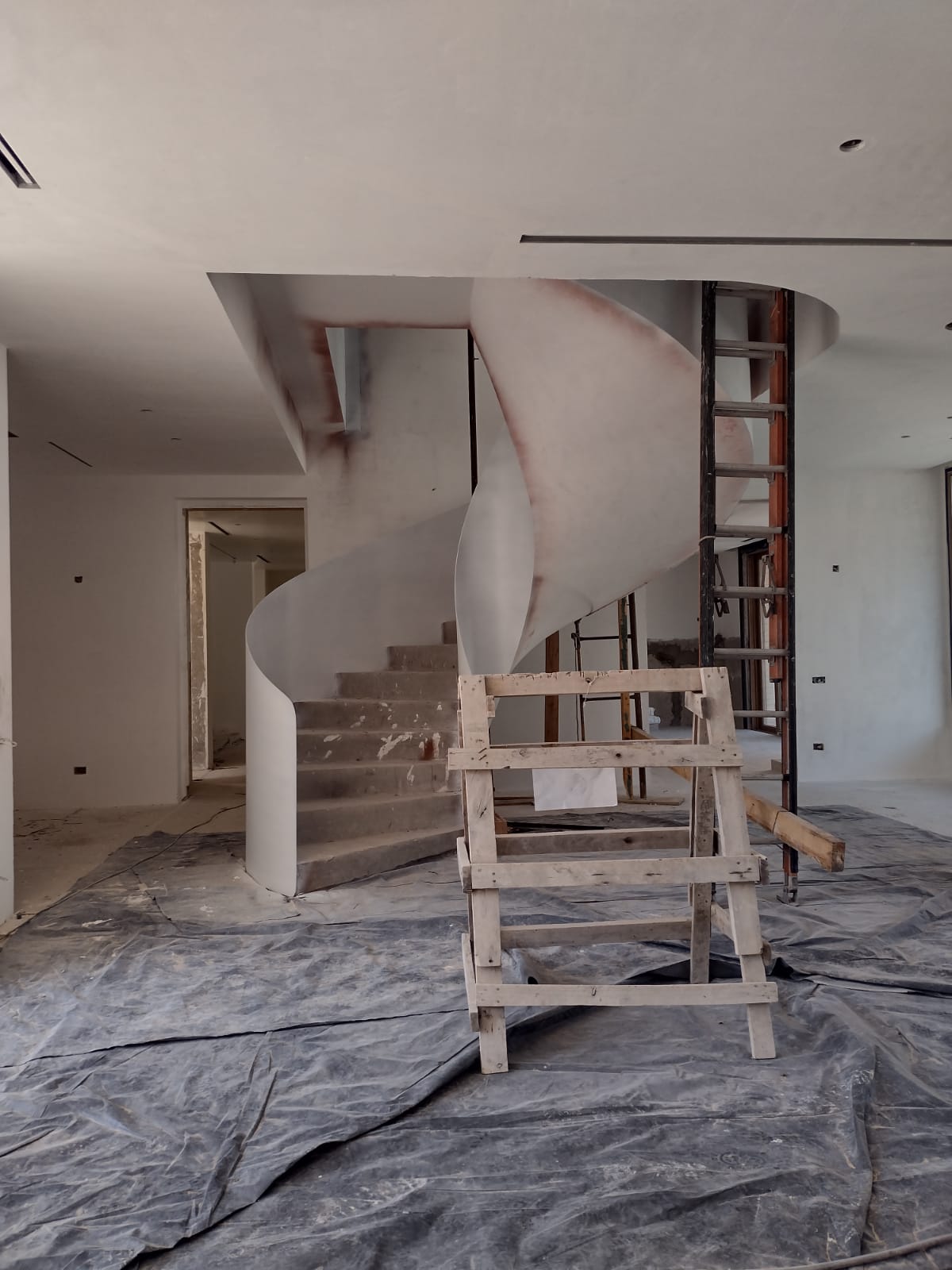
fig 12

fig 13
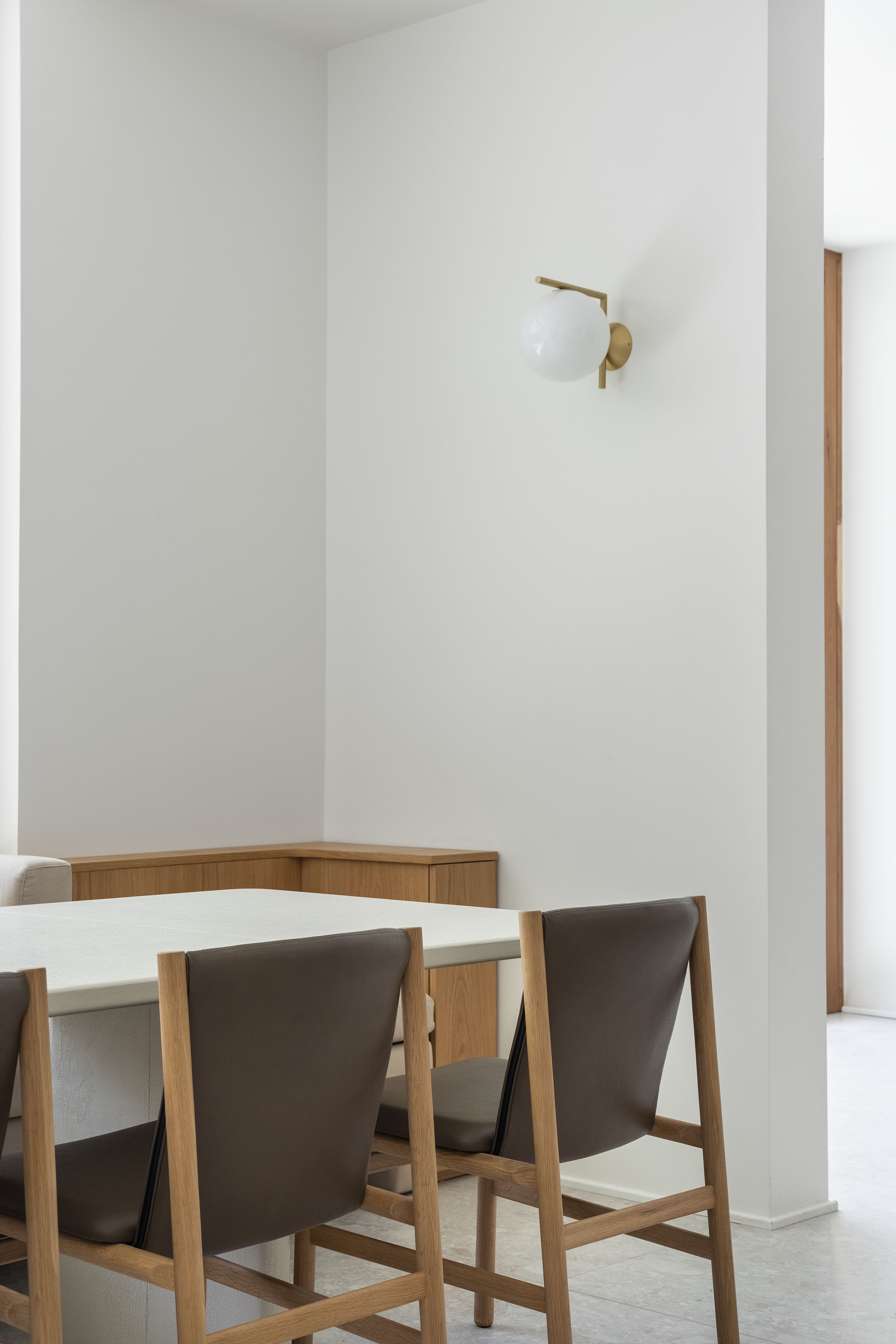
fig 14

fig 15
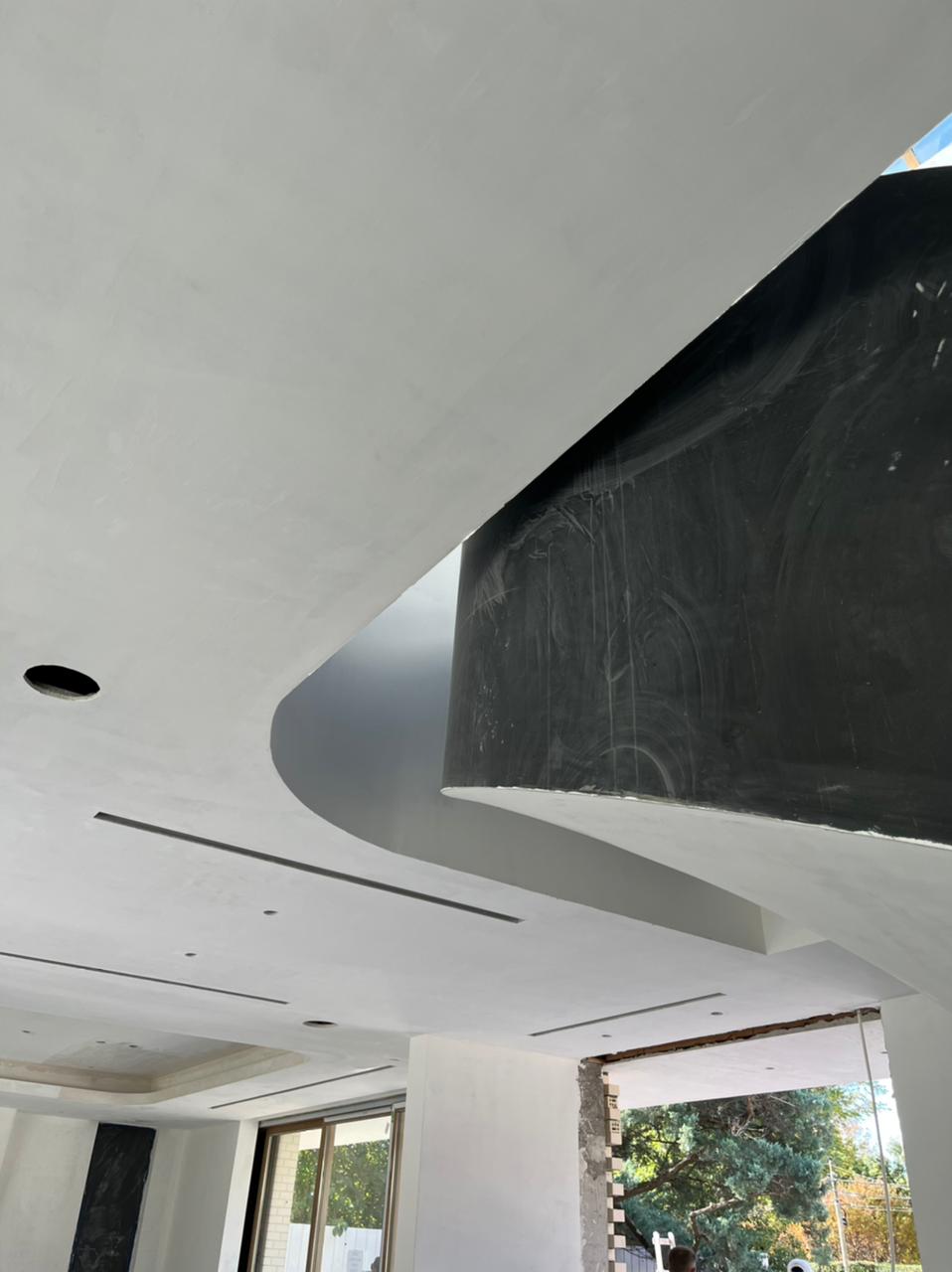
fig 16
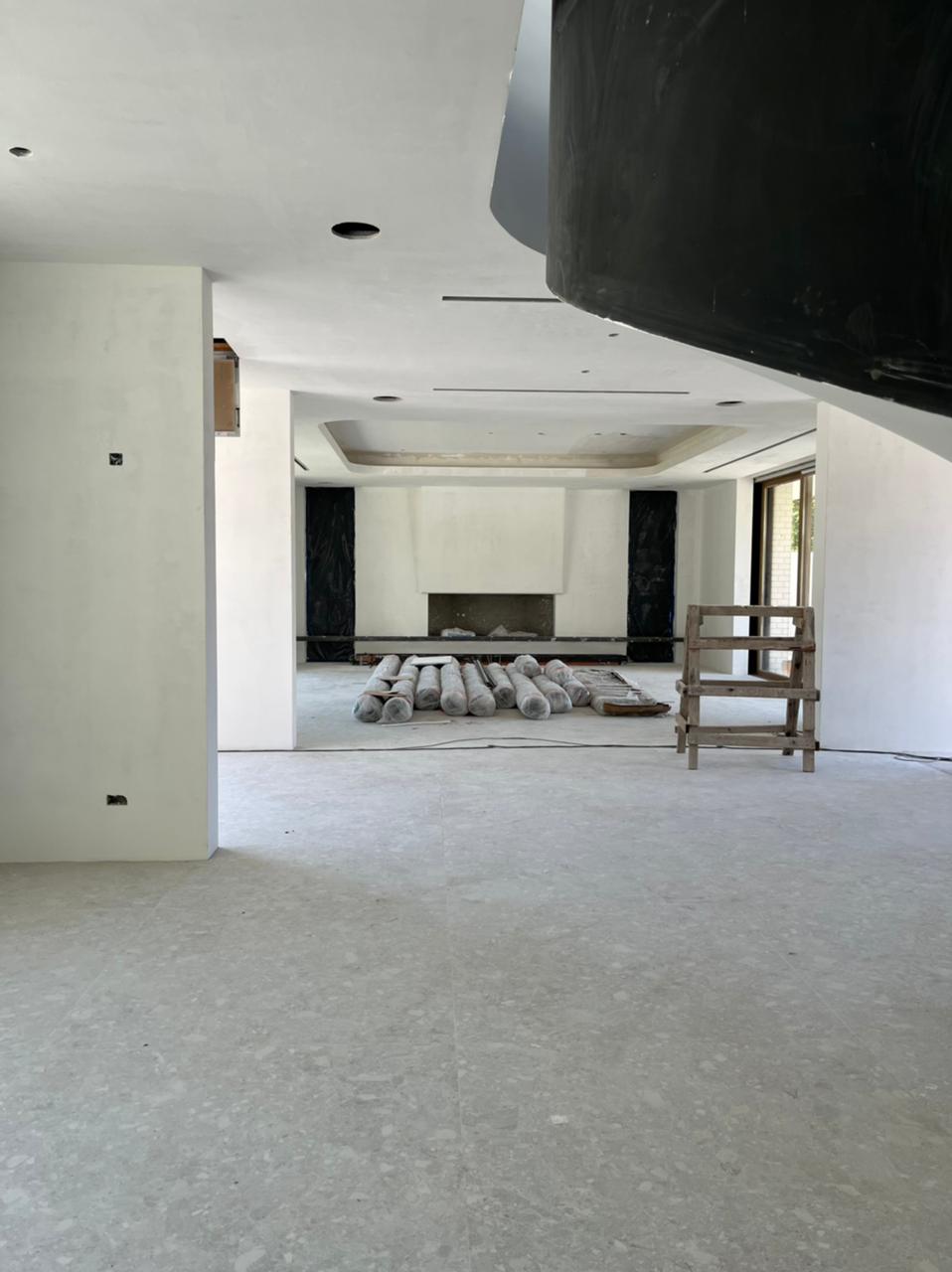
fig 17

fig 18

fig 19

fig 20

fig 21

fig 22

fig 23
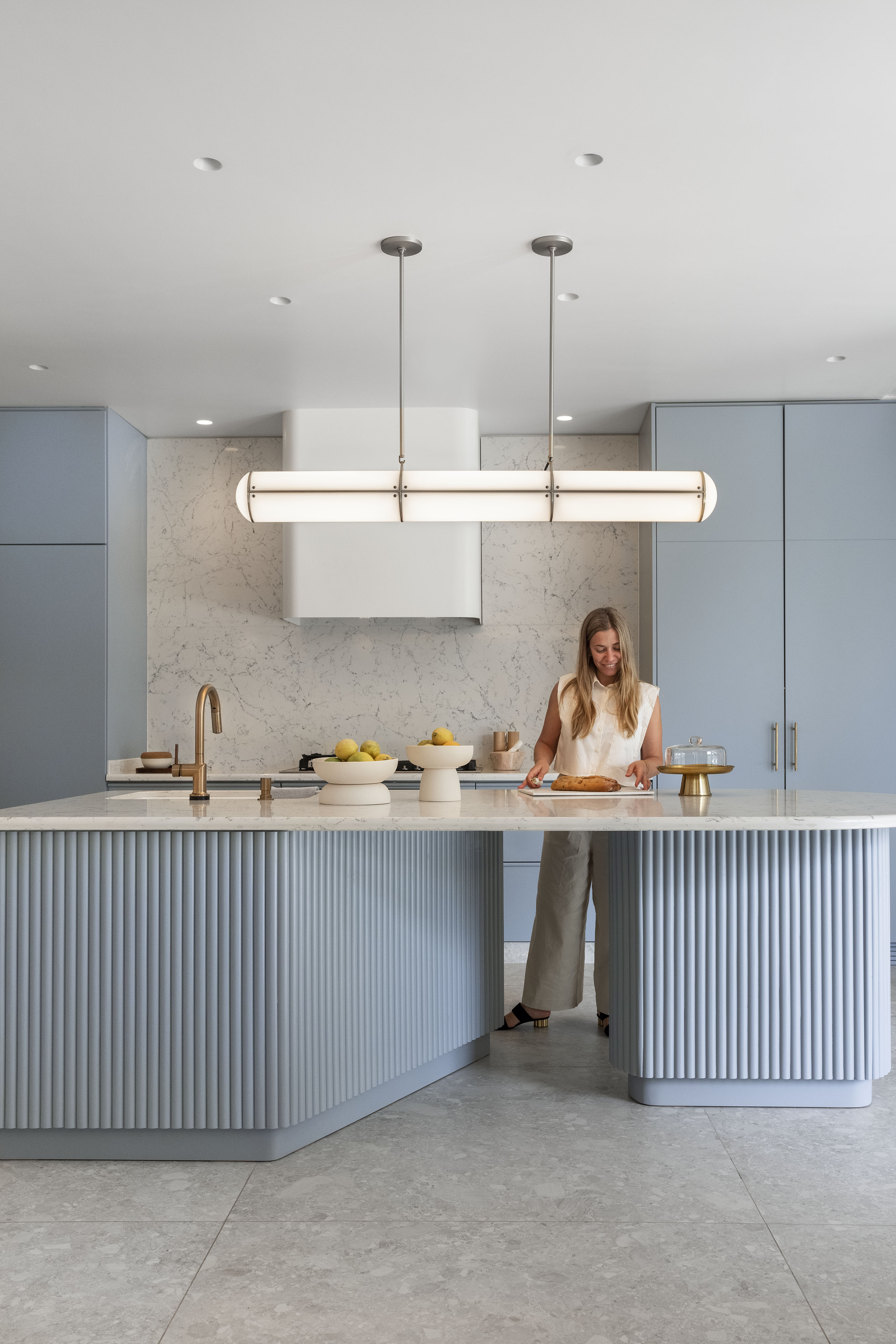
fig 24

fig 25

fig 26

fig 27

fig 28
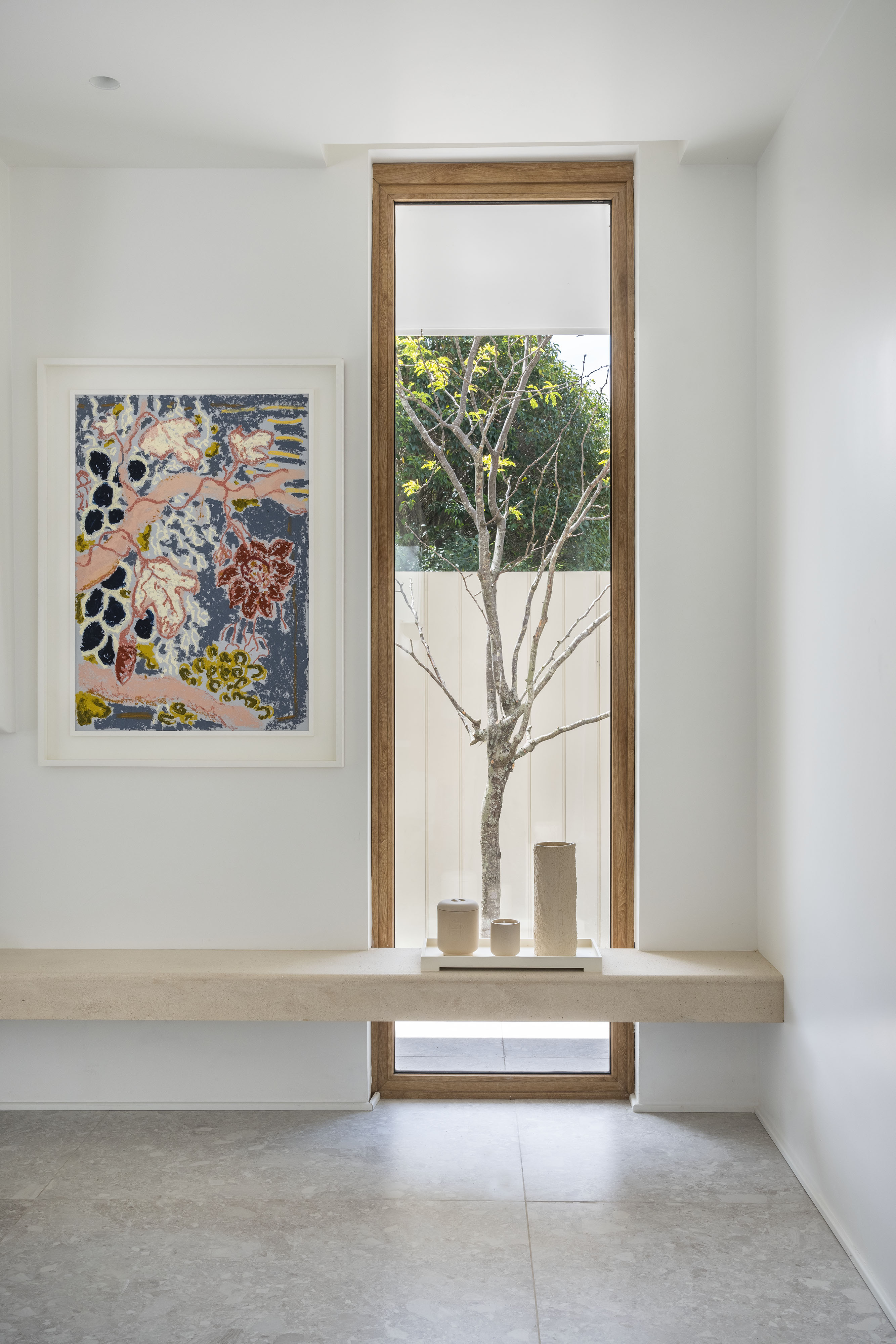
fig 29

fig 30
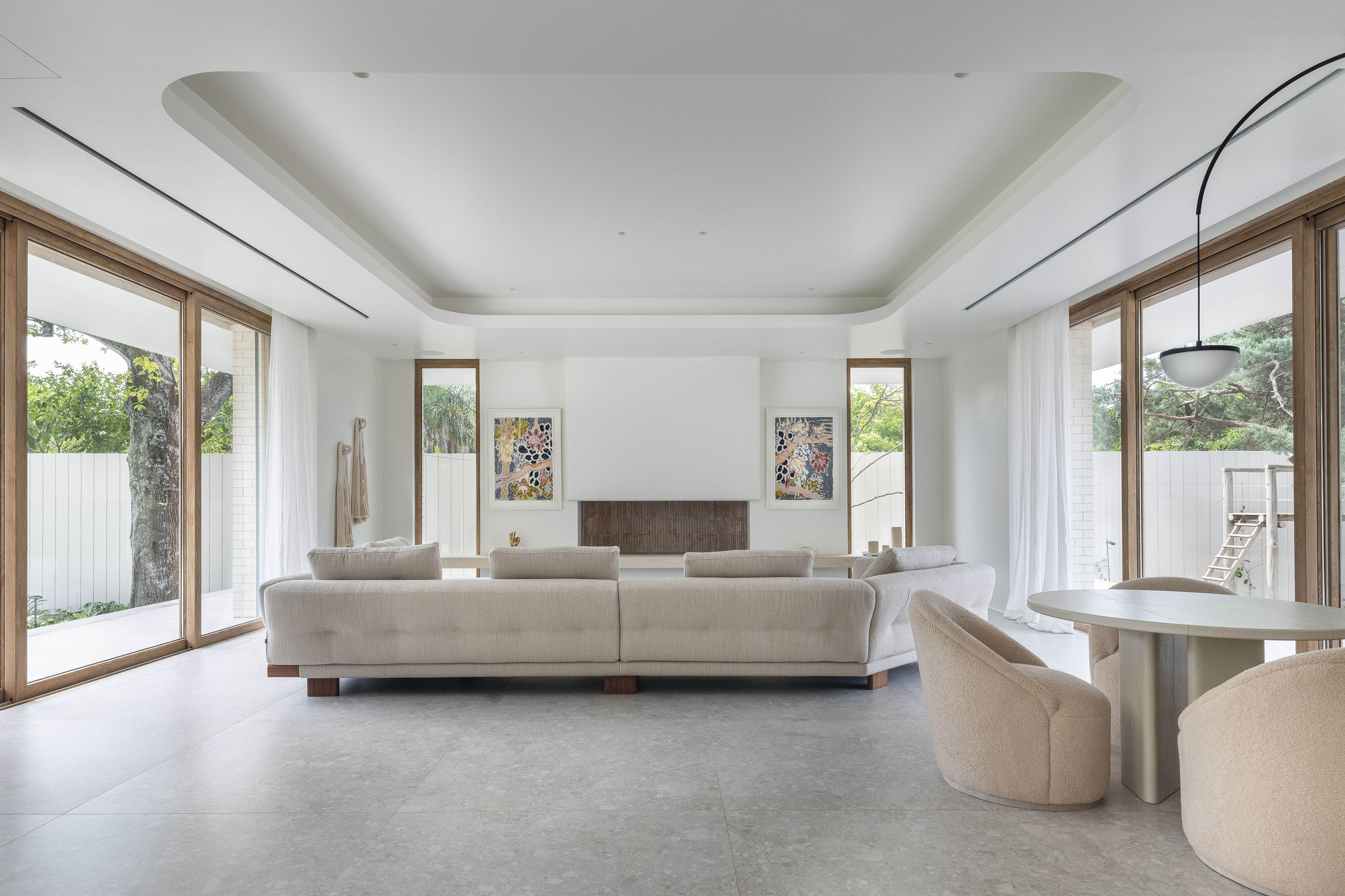
fig 31

fig 32
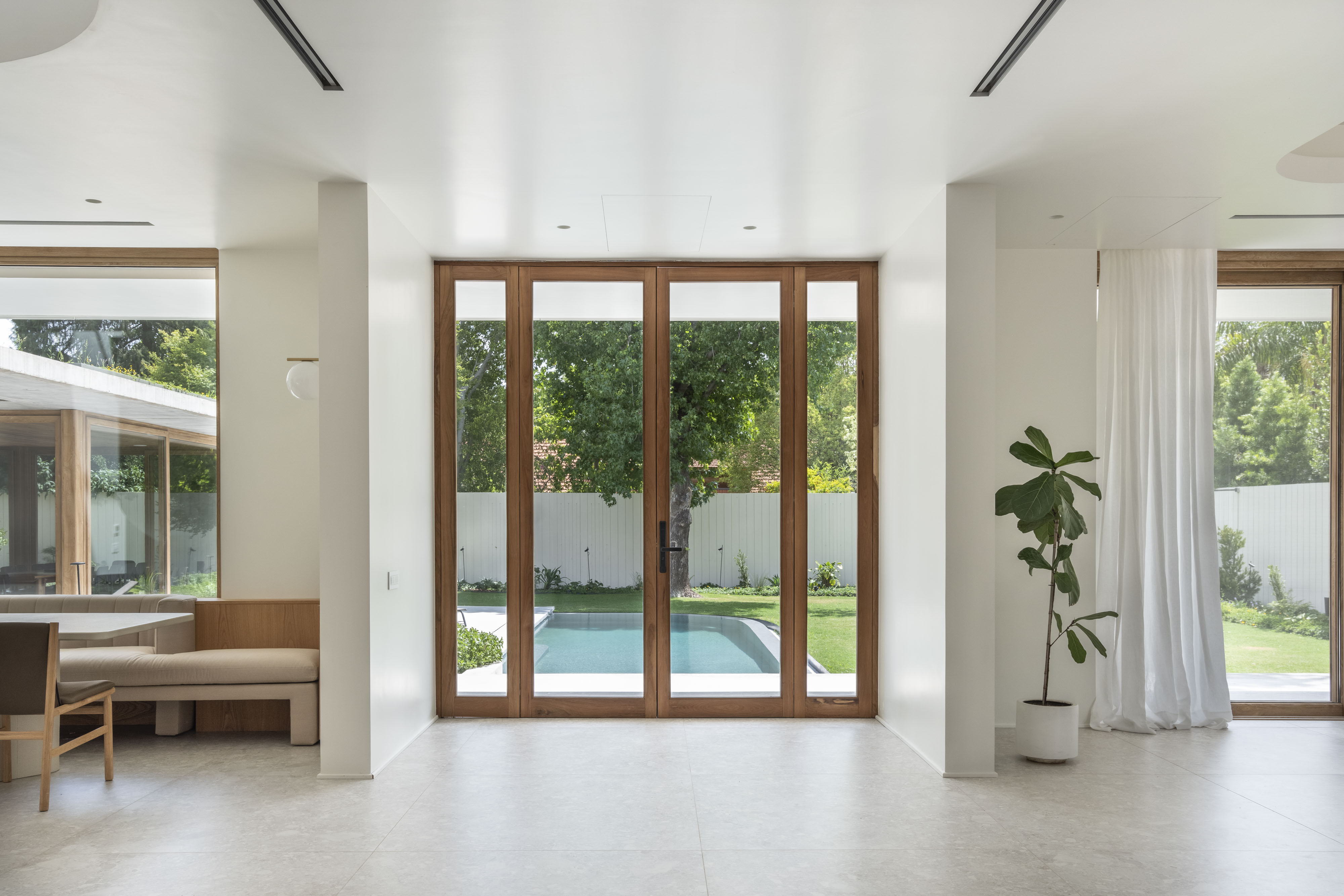
fig 33

fig 34

fig 35

fig 36
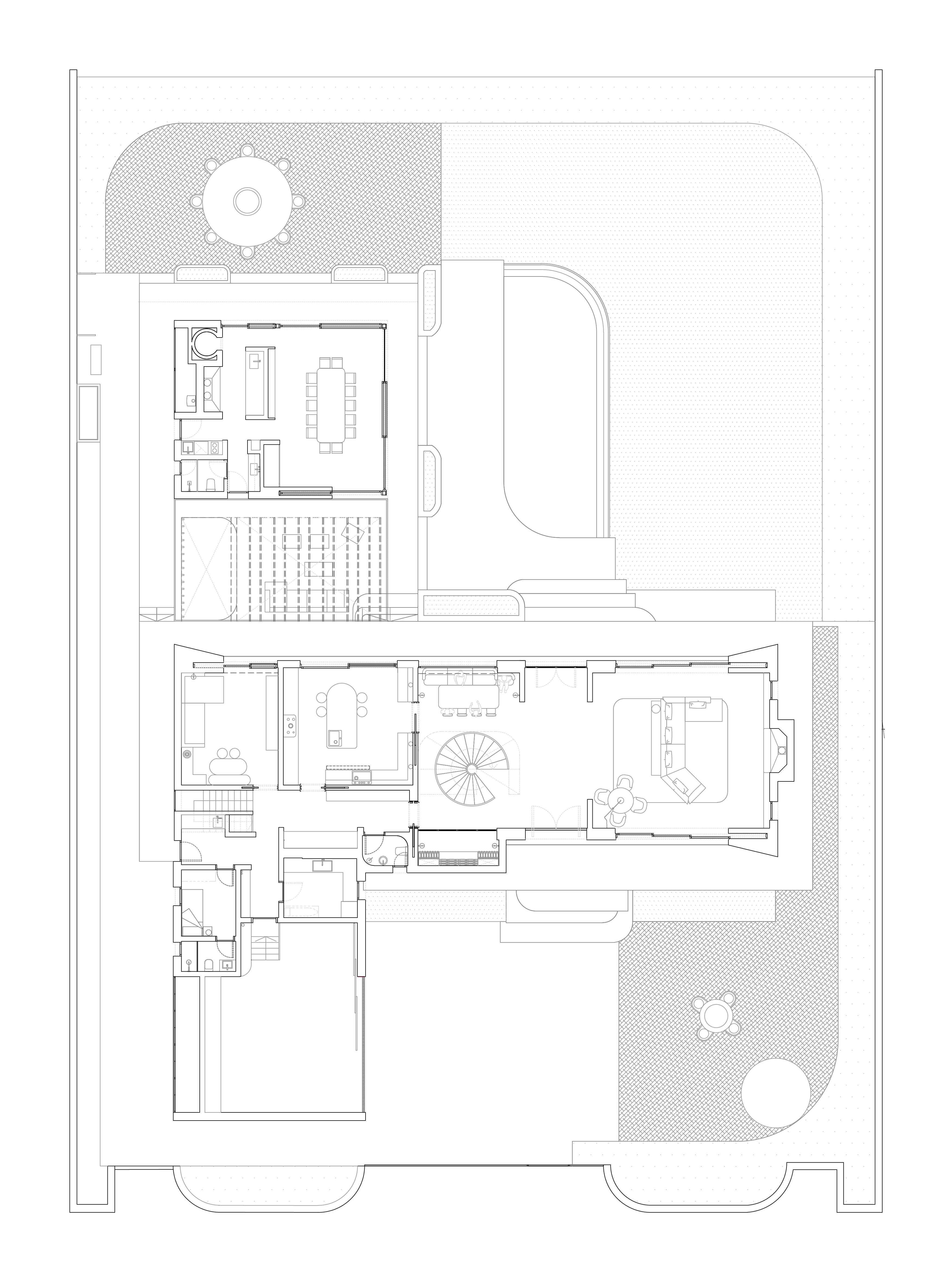
fig 37

fig 38

fig 39
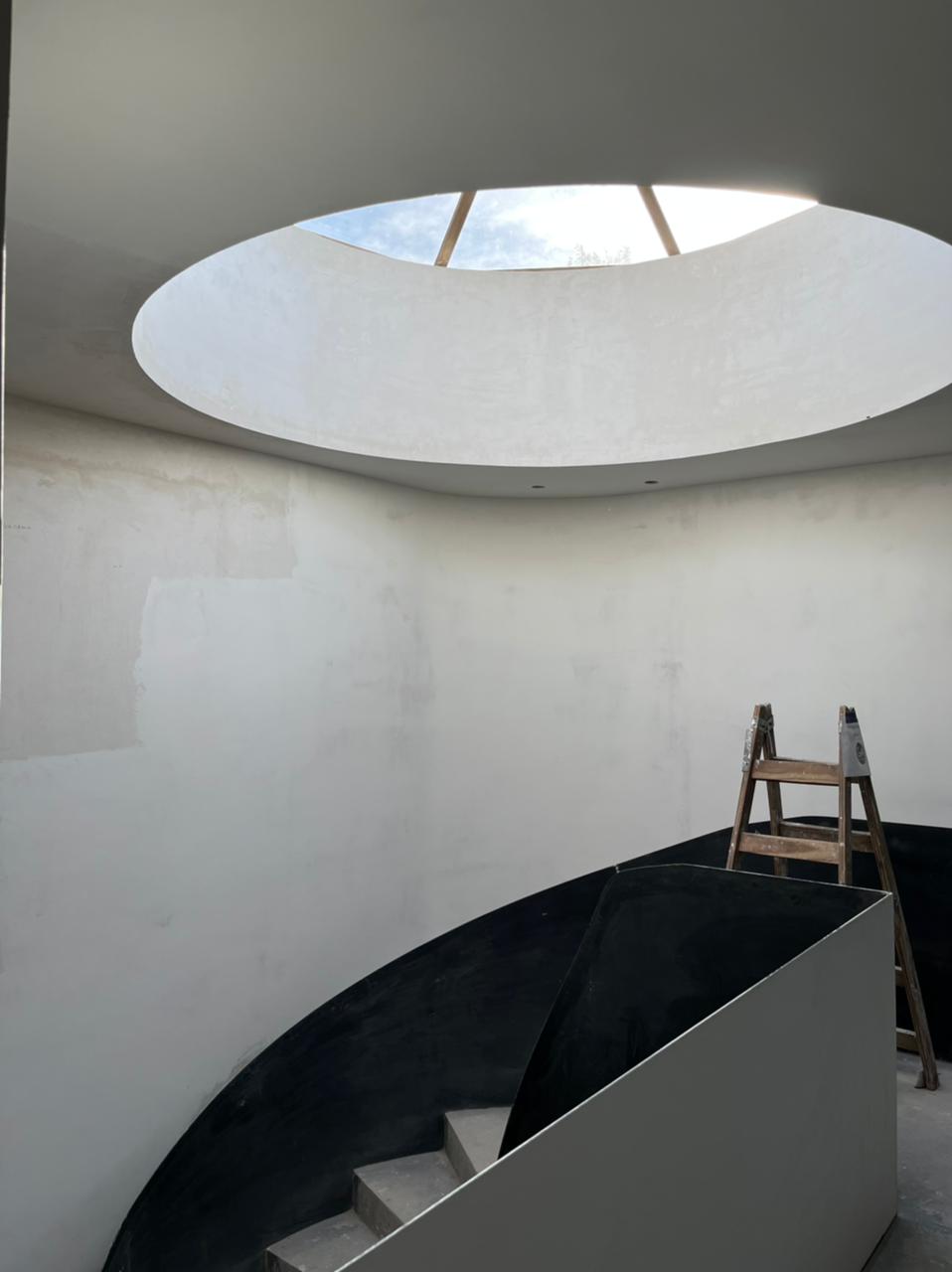
fig 40
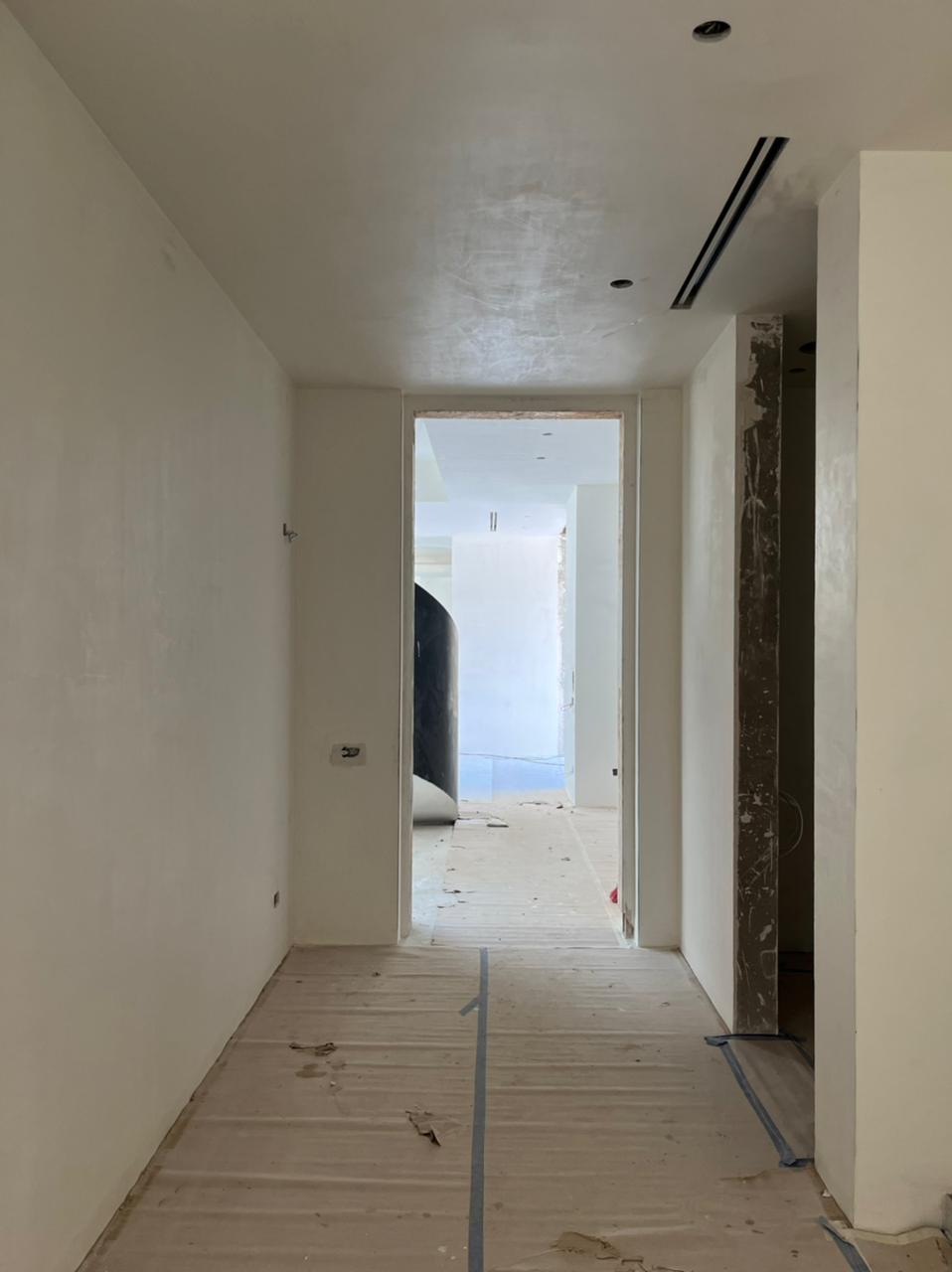
fig 41
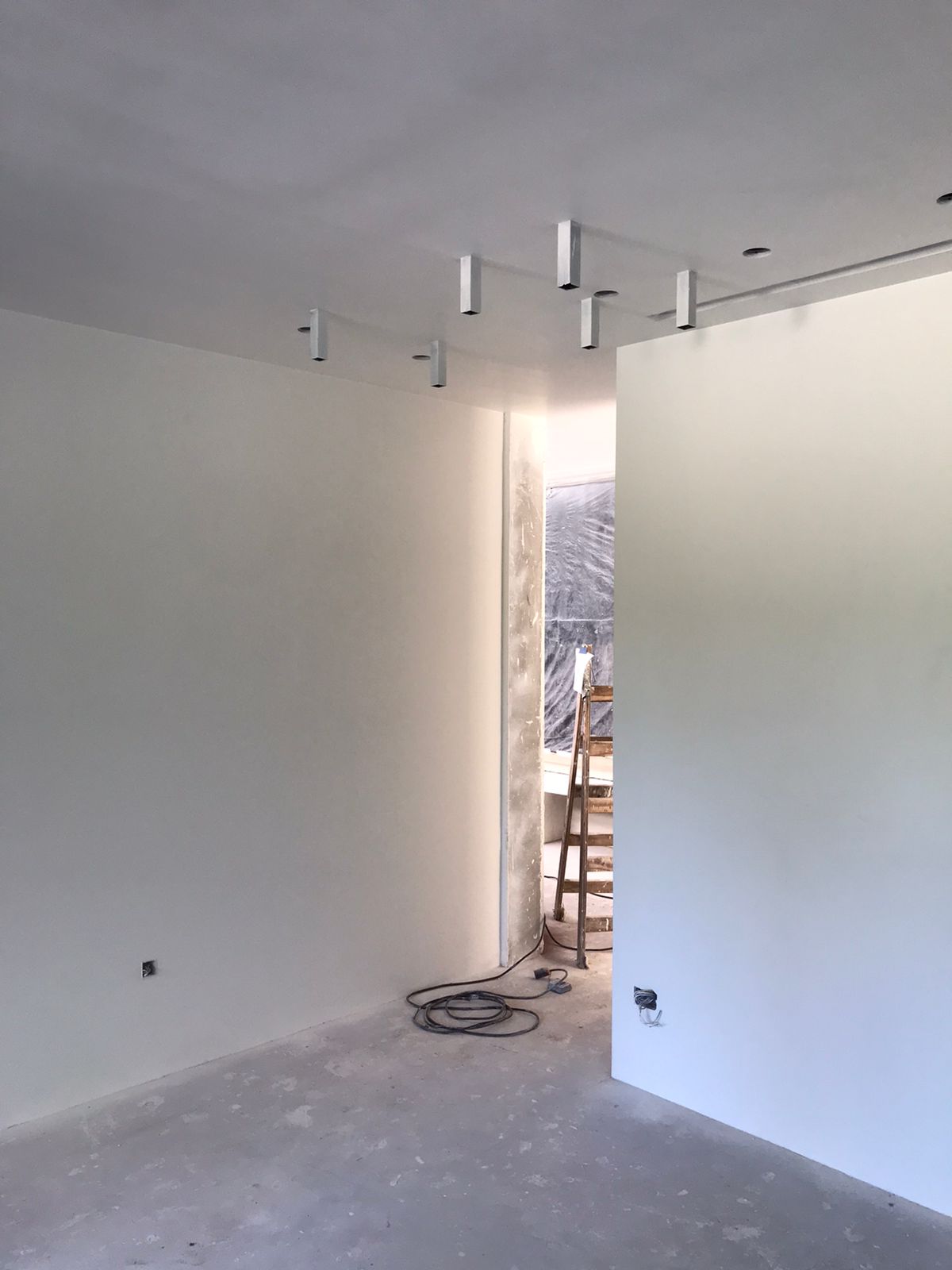
fig 42

fig 43

fig 44
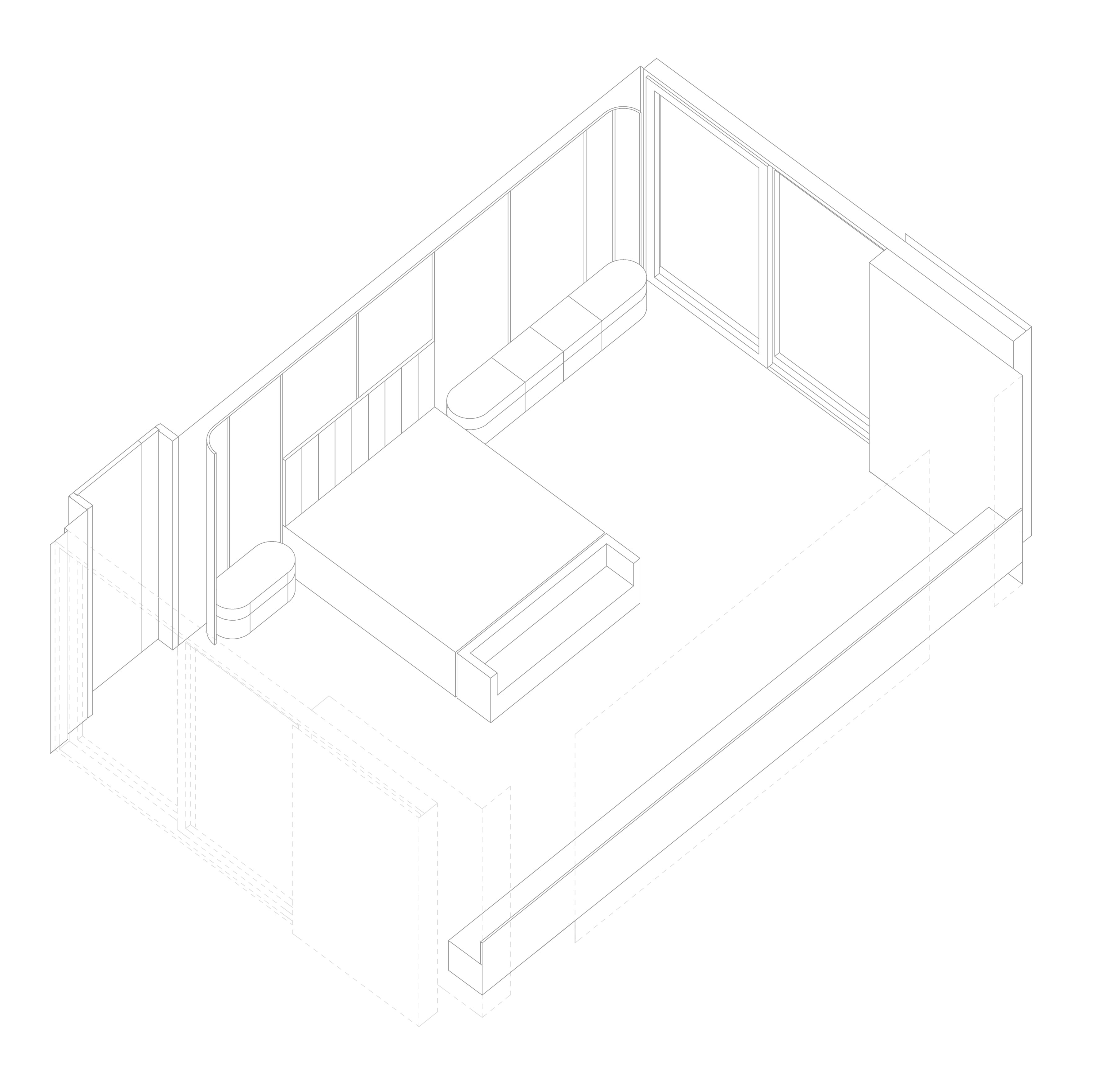
fig 45
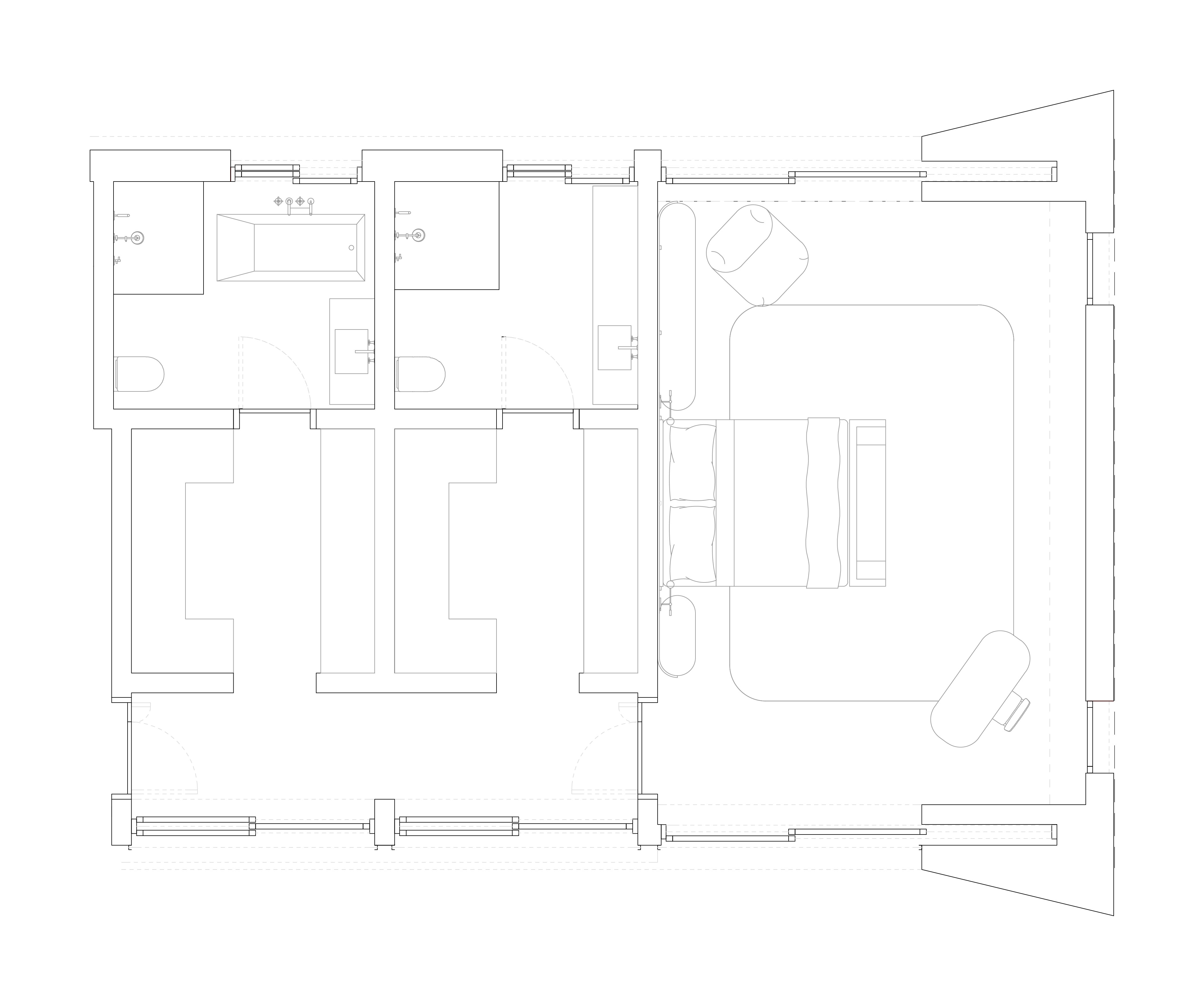
fig 46

fig 47

fig 48

fig 49
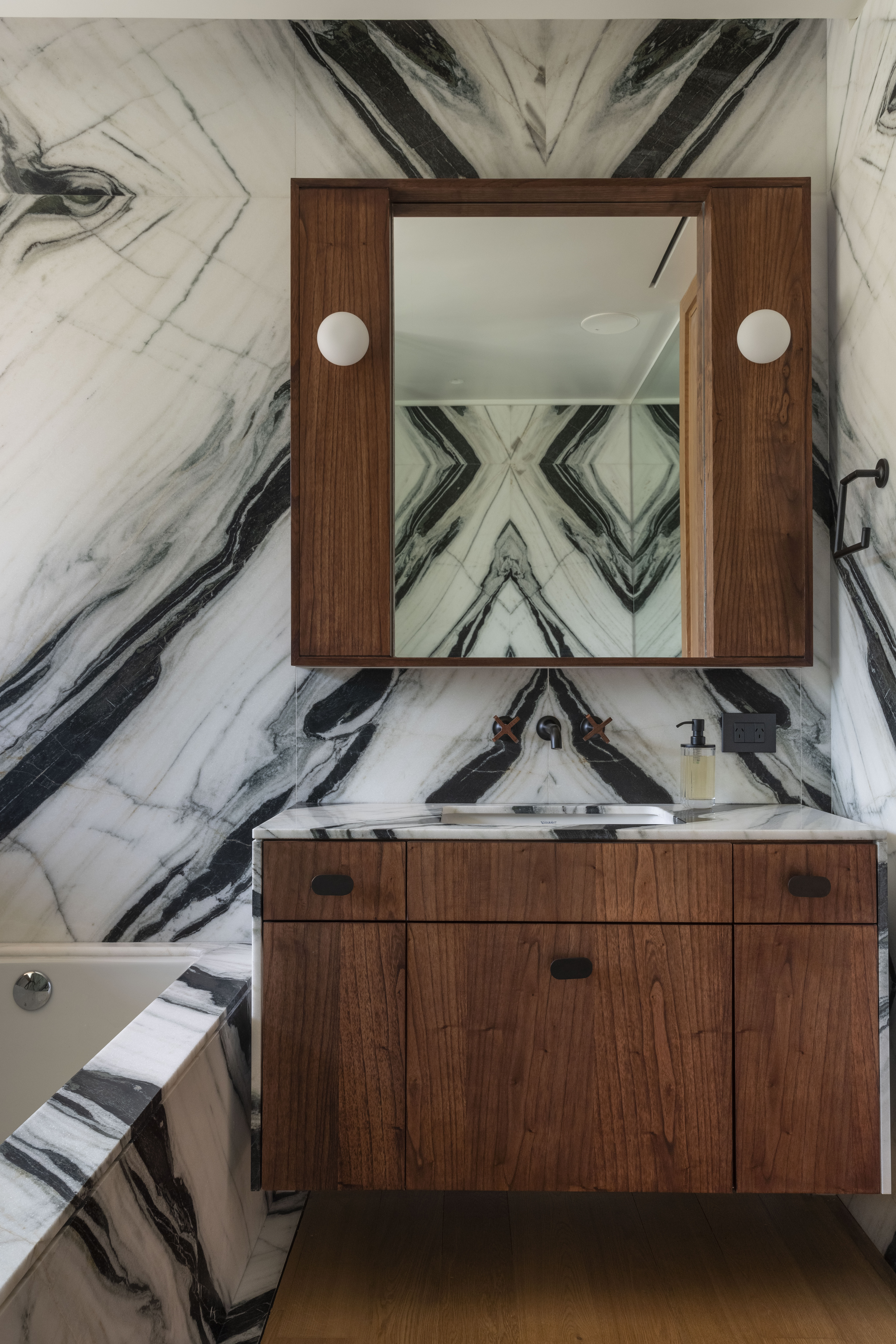
fig 50

fig 51

fig 52
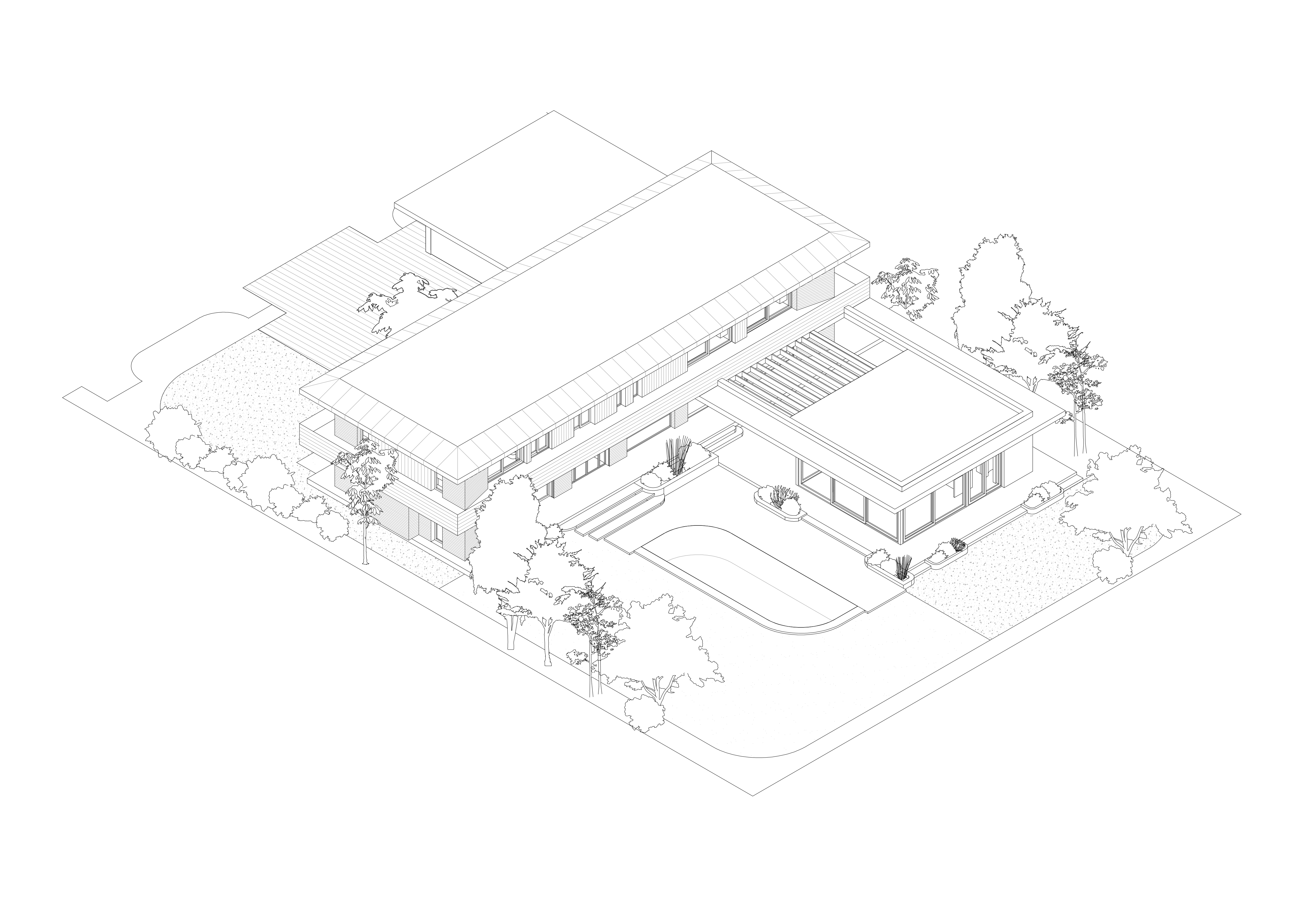
fig 53

fig 54

fig 55

fig 56
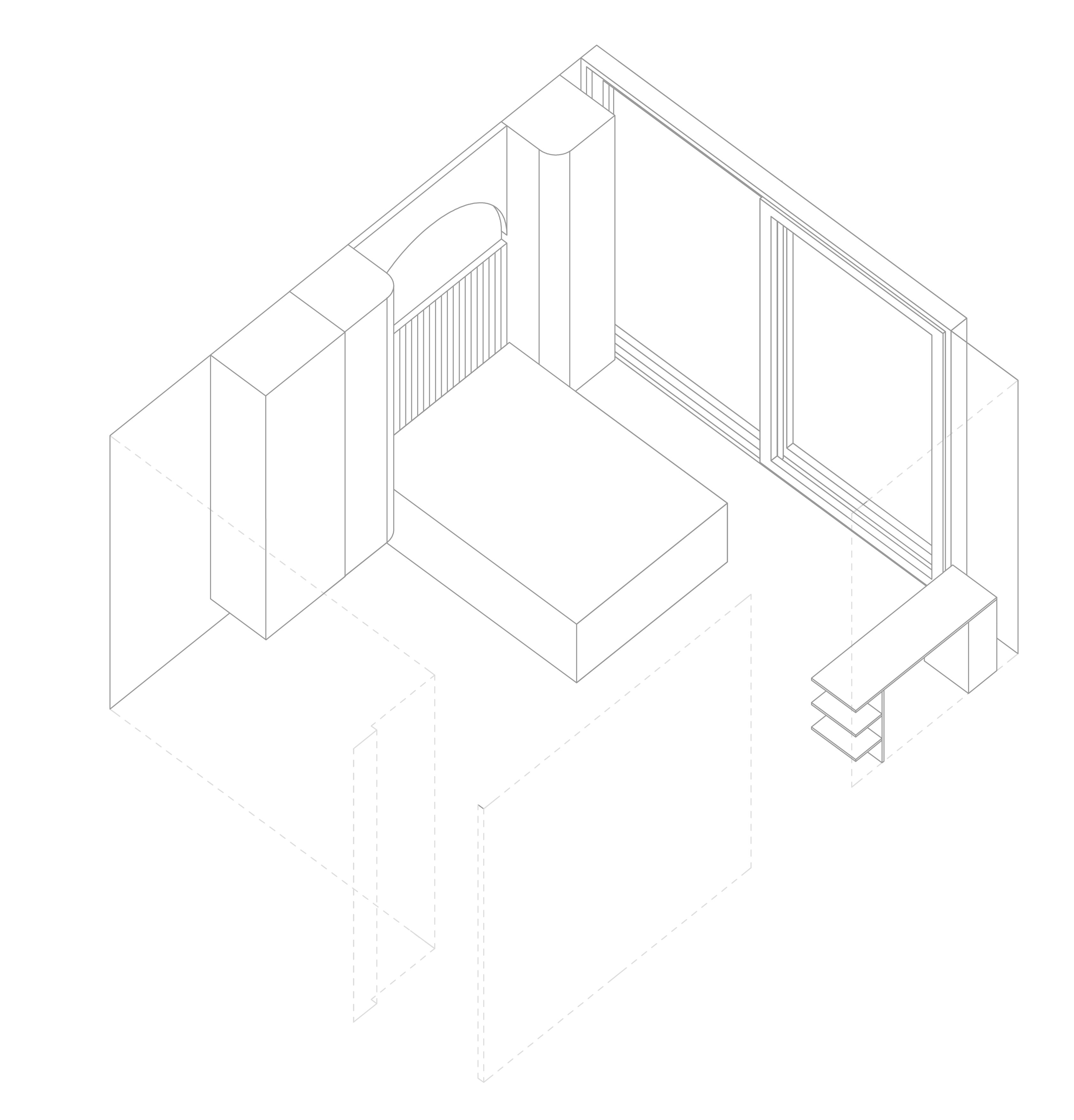
fig 57

fig 58
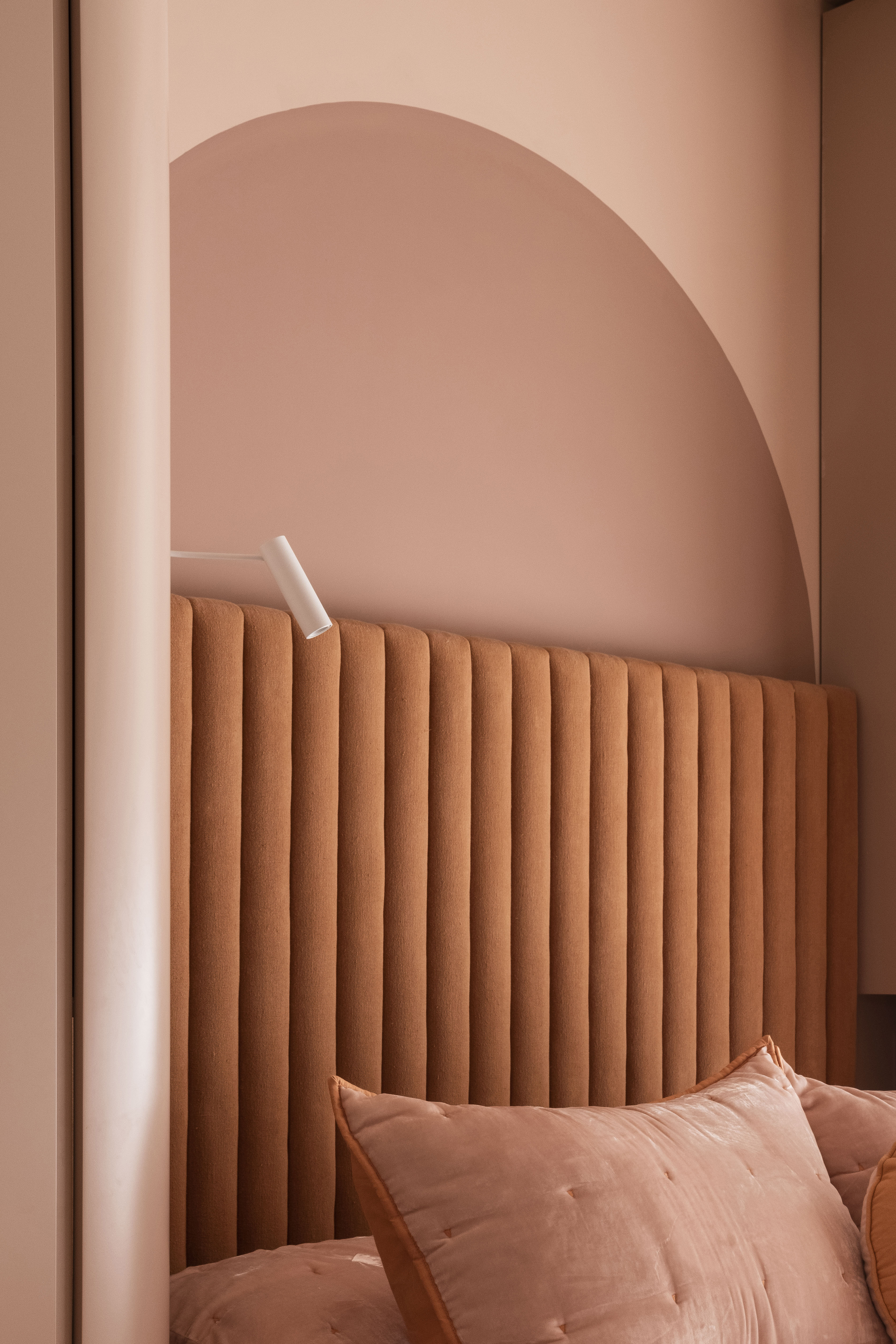
fig 59
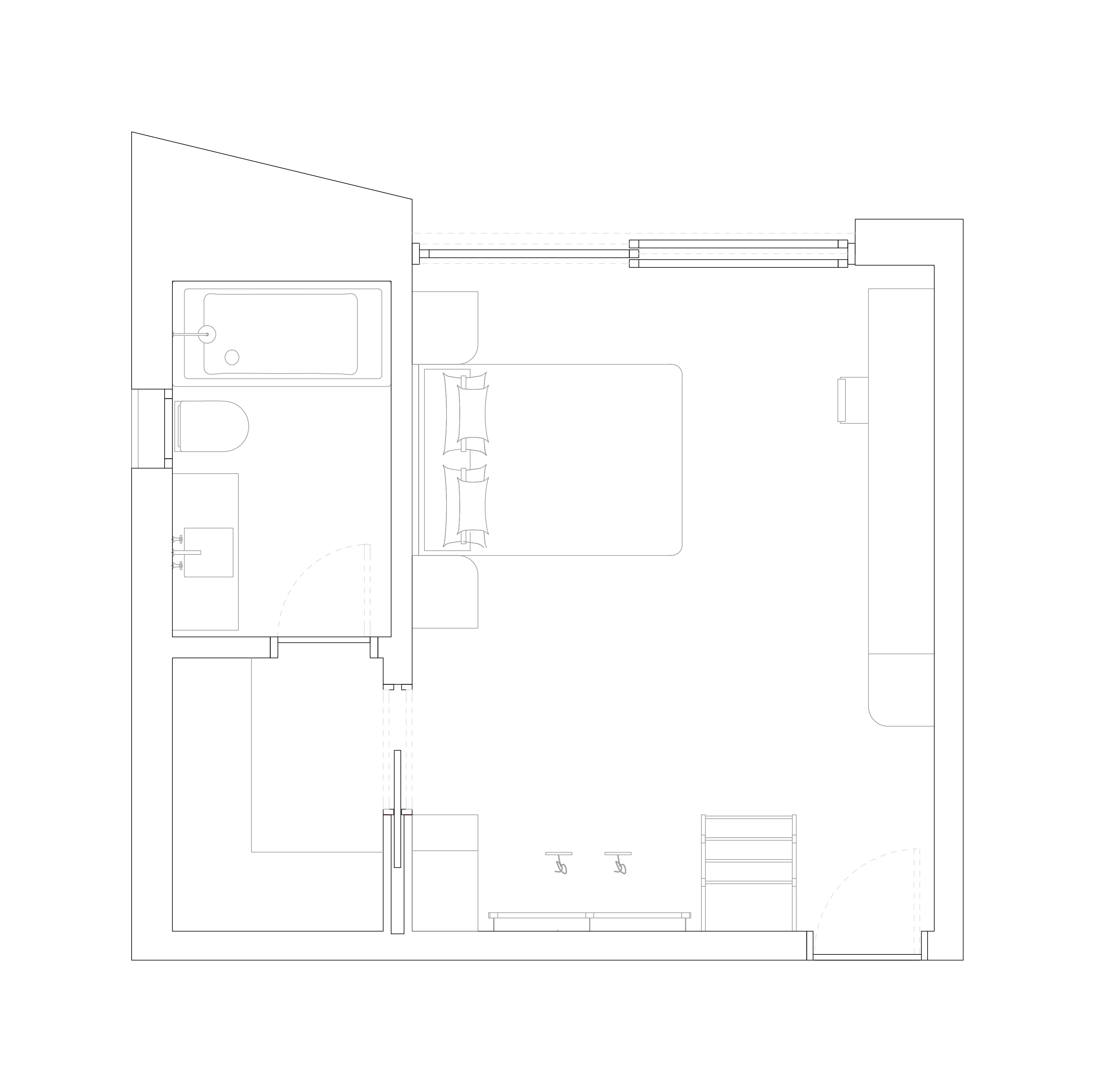
fig 60

fig 61
