pm | 2018
Vision, identity and design process consultation. Interior Architecture; Interior Design; Furniture Design; Creative executions; Project Set-Up. 2016-2018.
The project describes a garden-house for a family as a refuge and meeting place. Where estudio karina kreth collaborated with estudio arquitecturam on the vision, and identity of the project. This vision located the emphasis in the “runway” entrance with the large window frame located in the end with almost an infinite view. This made that, in its center, the patio space that intertwines the different house levels, needed to break with verticality this flat linearity, for which we projected a linear railing of sorts, designed in a large color plane. The decision to manipulate the verticality of the structure, added to the decision to frame certain carpentry according to their use in the program, allowed us to decipher where to locate the public and the private areas in relation to the amount and the way they received sunlight. Nature in its materials, accompanies the exterior and open views, and makes the house visually attractive through the change of seasons.
The natural materials make it haptical, its visitors are able to listen to the house, all the senses are blooming. The landscaping made nature become a part of daily life and got its own aroma. The main rooms are supported by the distribution linked to the furniture designed on site, and its viewpoints, part of the main project envelope.
El proyecto describe una casa-jardín para una familia como refugio y lugar de encuentro. el estudio karina kreth colaboró con el estudio arquitecturam en el analisis, visión e identidad del proyecto. Ubicado en su eje, supo enfatizar el acceso desde la llegada con el marco de un gran ventanal en el remate con vista casi infinita. Esto hizo que, en su centro, el espacio de patio que une los niveles de la casa necesitase romper en su verticalidad con esta linealidad plana, para lo cual nos apoyamos en una baranda línea diseñada en un gran plano de color. La decisión de manipular la verticalidad de la estructura sumada a la decisión de enmarcar en el programa ciertos revestimientos de acuerdo a su uso, nos permitió descifrar dónde ubicar lo público y lo privado en relación con la cantidad y el modo en que recibían la luz solar.La naturaleza en sus materiales acompaña al exterior y vistas abiertas y hace que la casa sea visualmente atractiva incluso en el cambio que provoca en su aspecto las diferentes estaciones. Los materiales naturales lo hacen háptica, se es capaz de escuchar la casa, el paisajismo logró que la naturaleza también se vuelva parte de la vida diaria y consiguió su propio aroma. Las habitaciones principales están apoyadas en la distribución vinculada al mobiliario diseñado in situ, y a sus miradores, parte de la envolvente principal del proyecto.
[finished]

fig 01
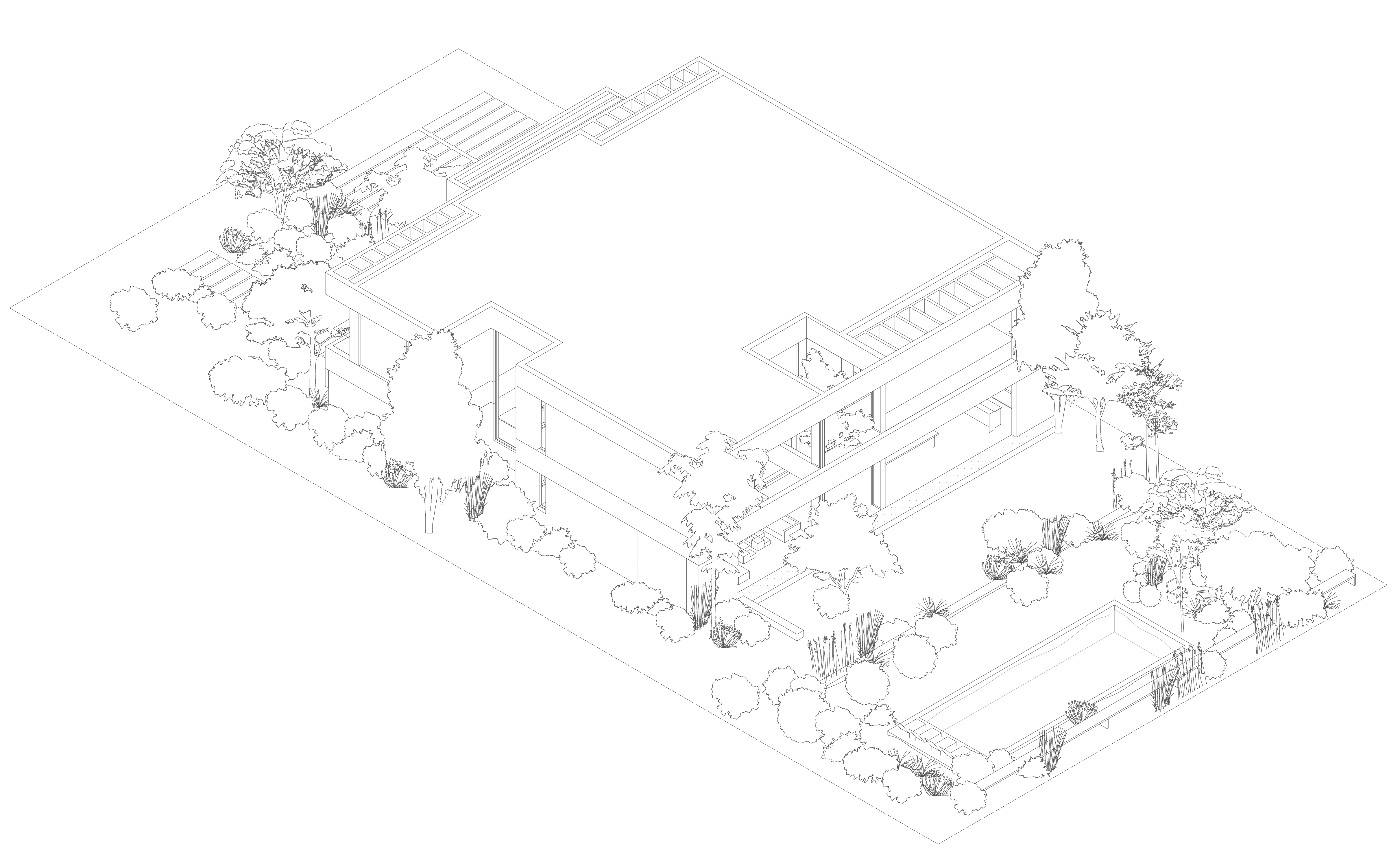
fig 02

fig 03

fig 04

fig 05

fig 06

fig 07

fig 12
fig 08
fig 09
fig 10
fig 11

fig 13

fig 14
fig 15
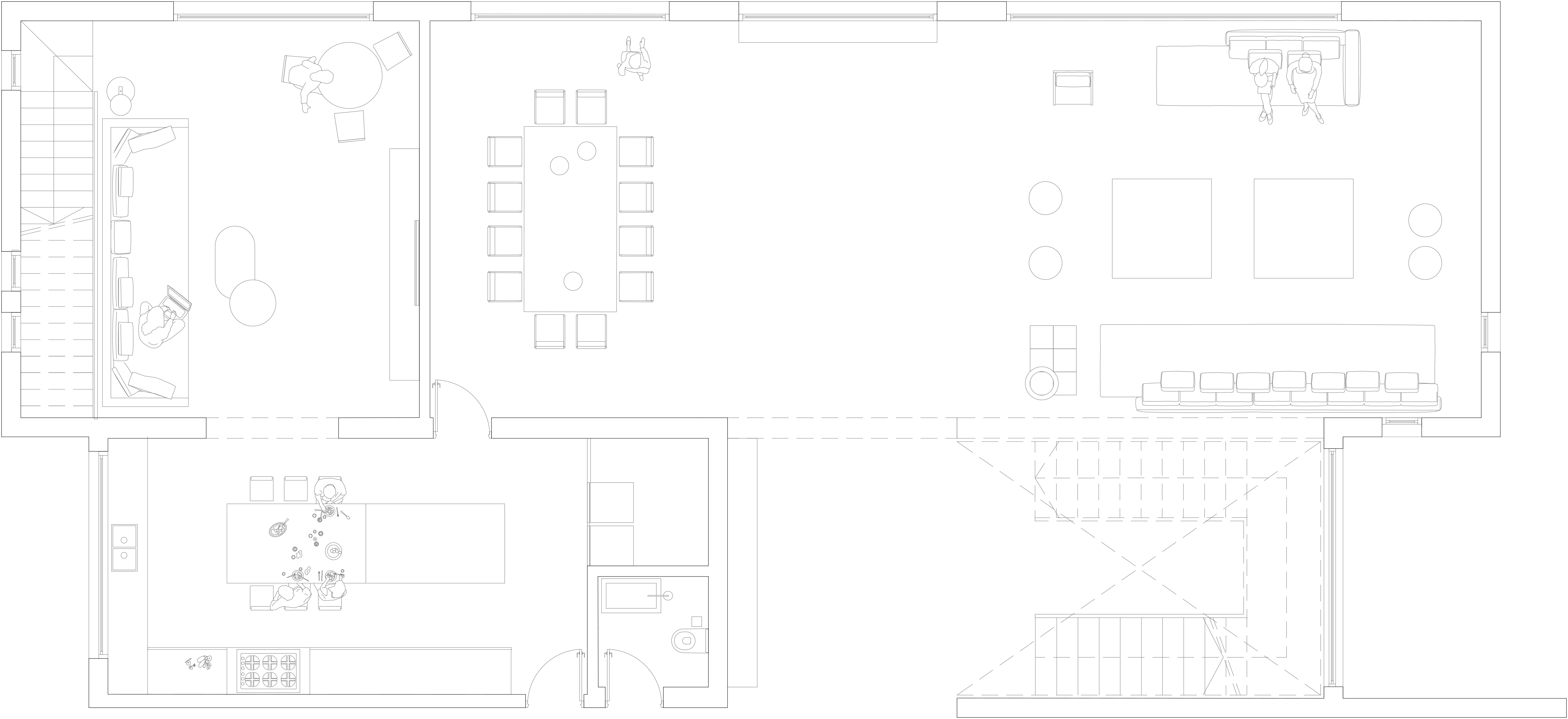
fig 16
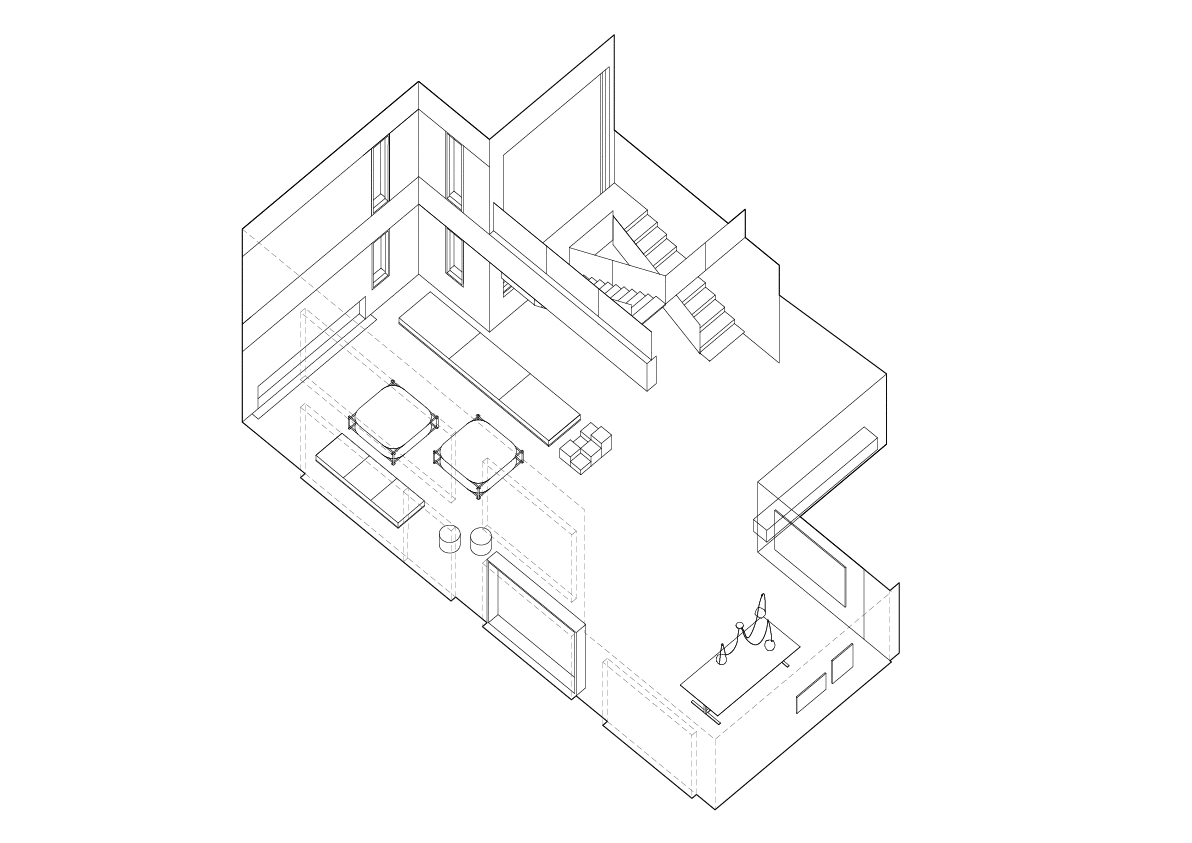
fig 17

fig 18

fig 19

fig 20
fig 21
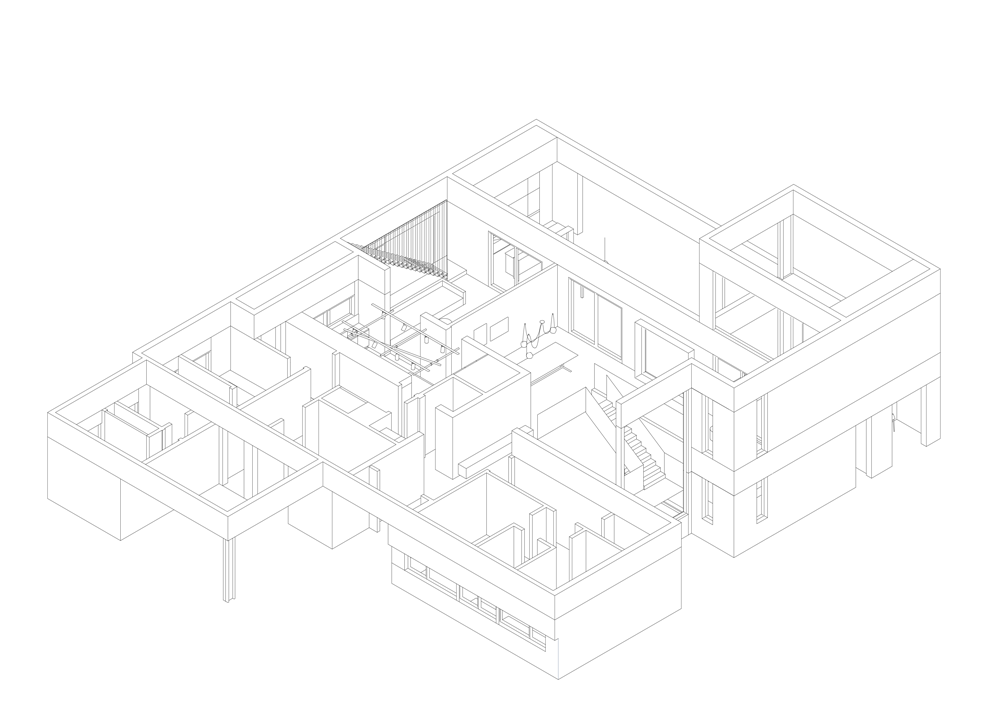
fig 22

fig 23

fig 24
fig 25

fig 26
![]() fig 27
fig 27

fig 28

fig 29

fig 30
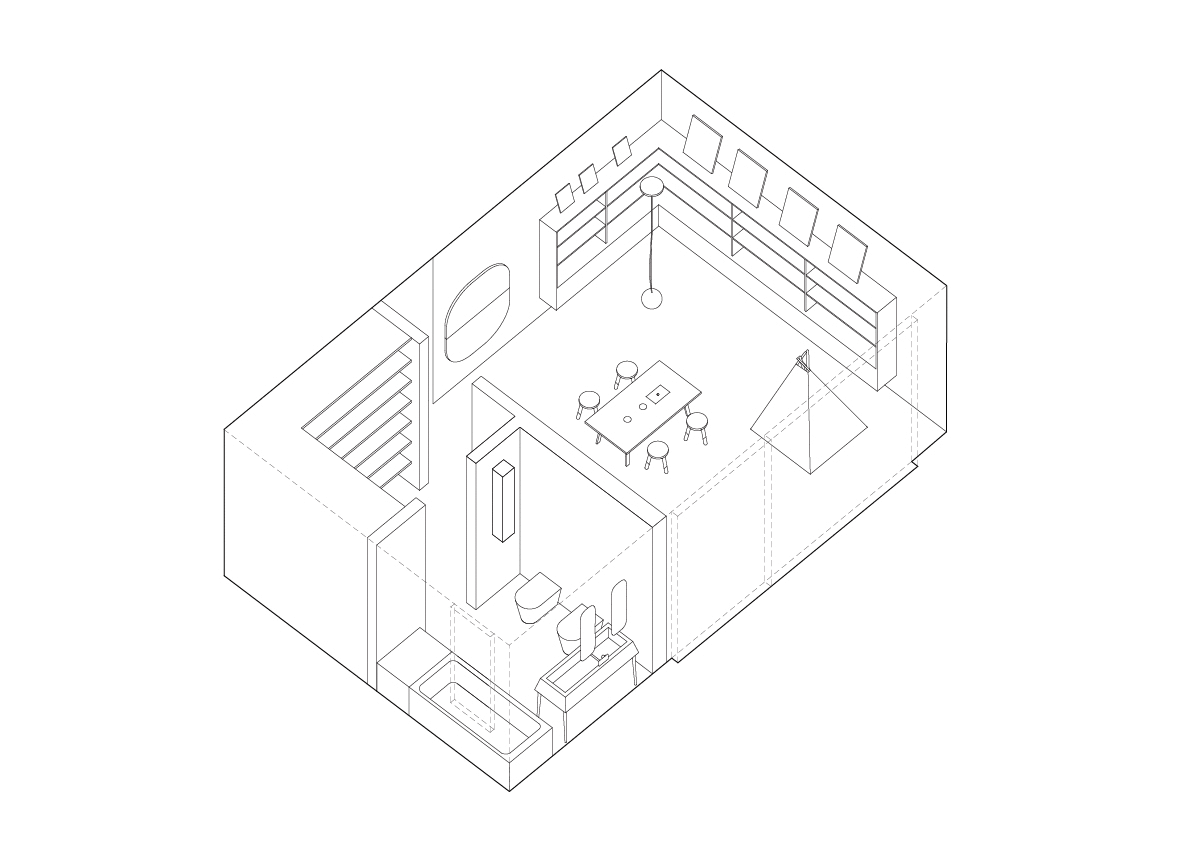
fig 31

fig 32
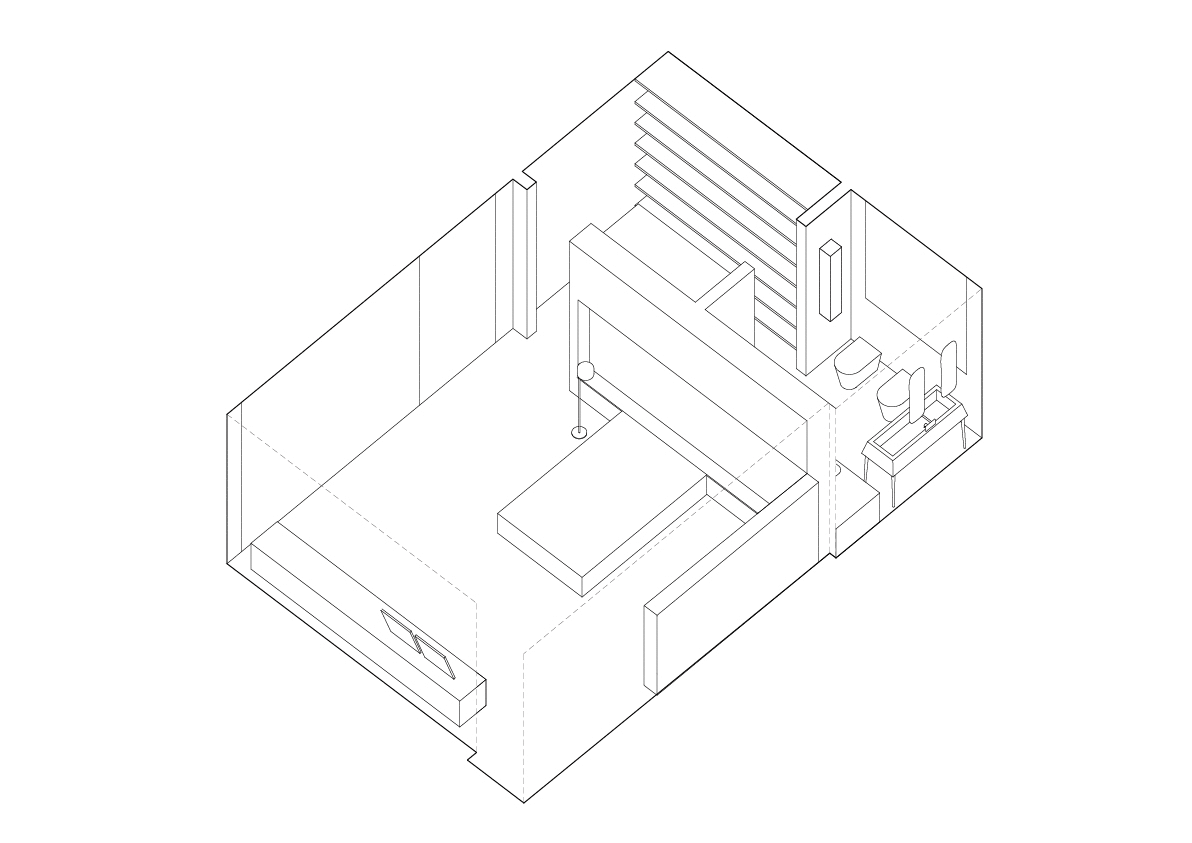
fig 33
fig 34

fig 35

fig 36
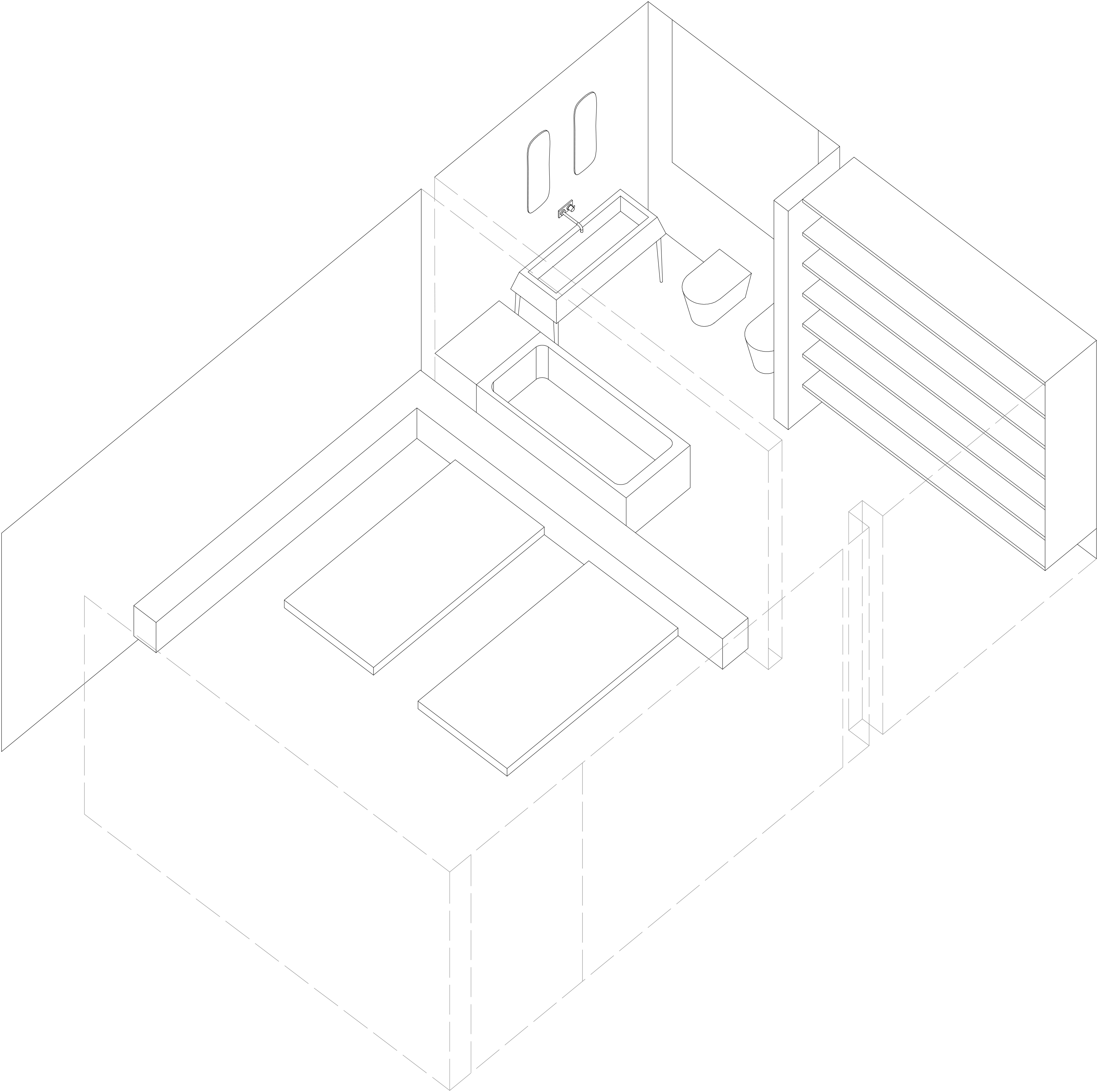
fig 37

fig 38

fig 39

fig 40

fig 41
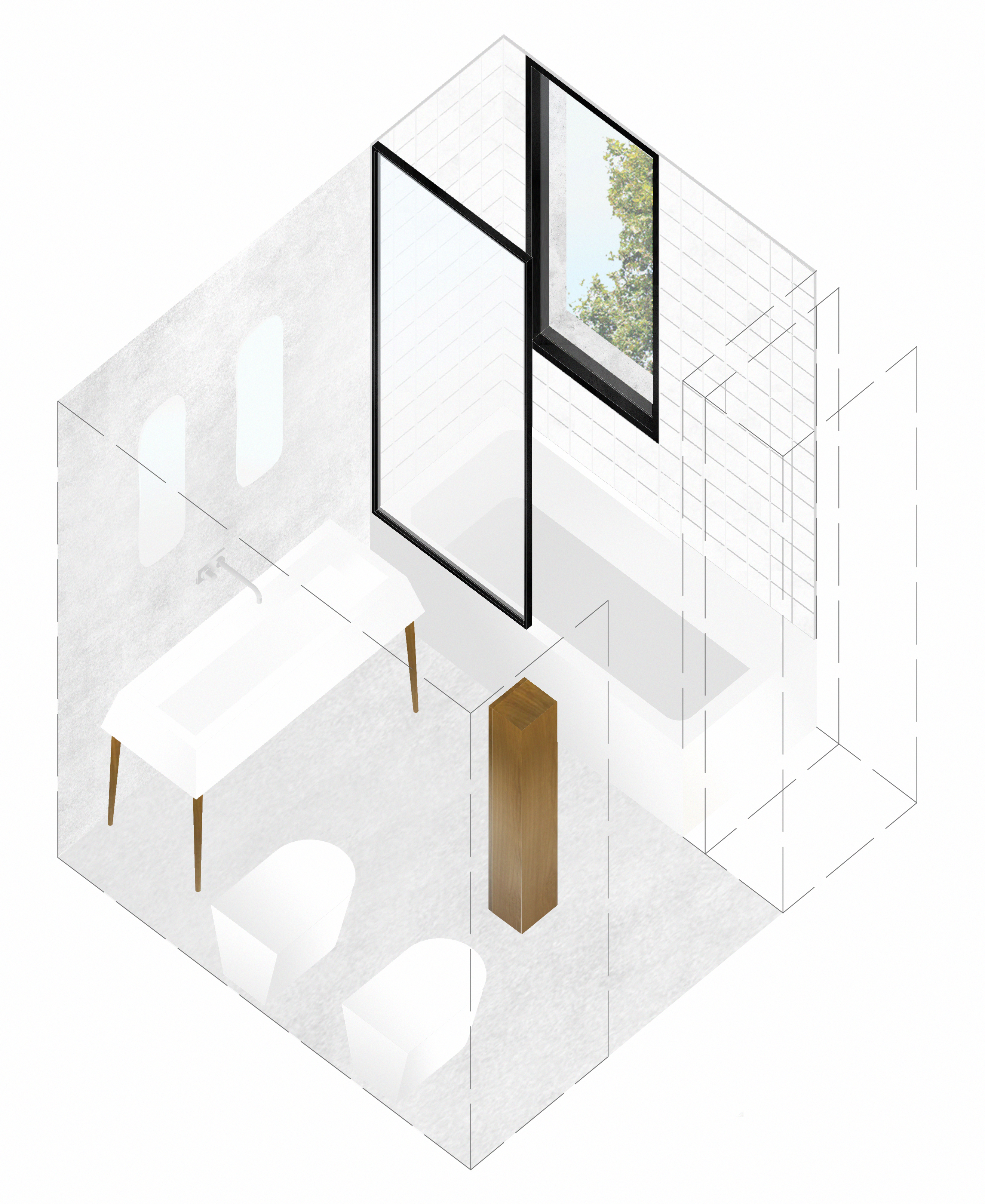
fig 42

fig 43

fig 44


fig 45 fig 46
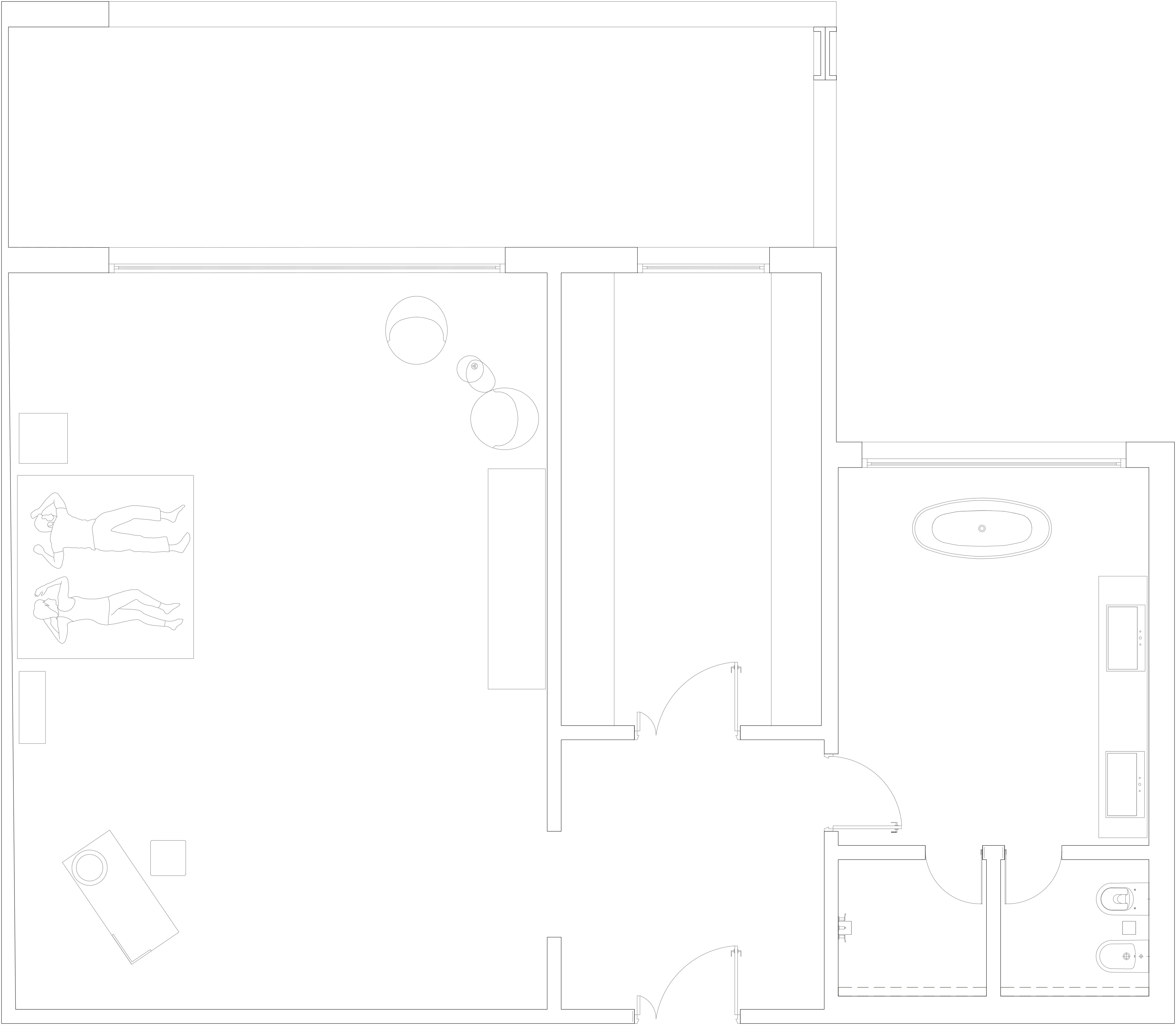
fig 47

fig 48
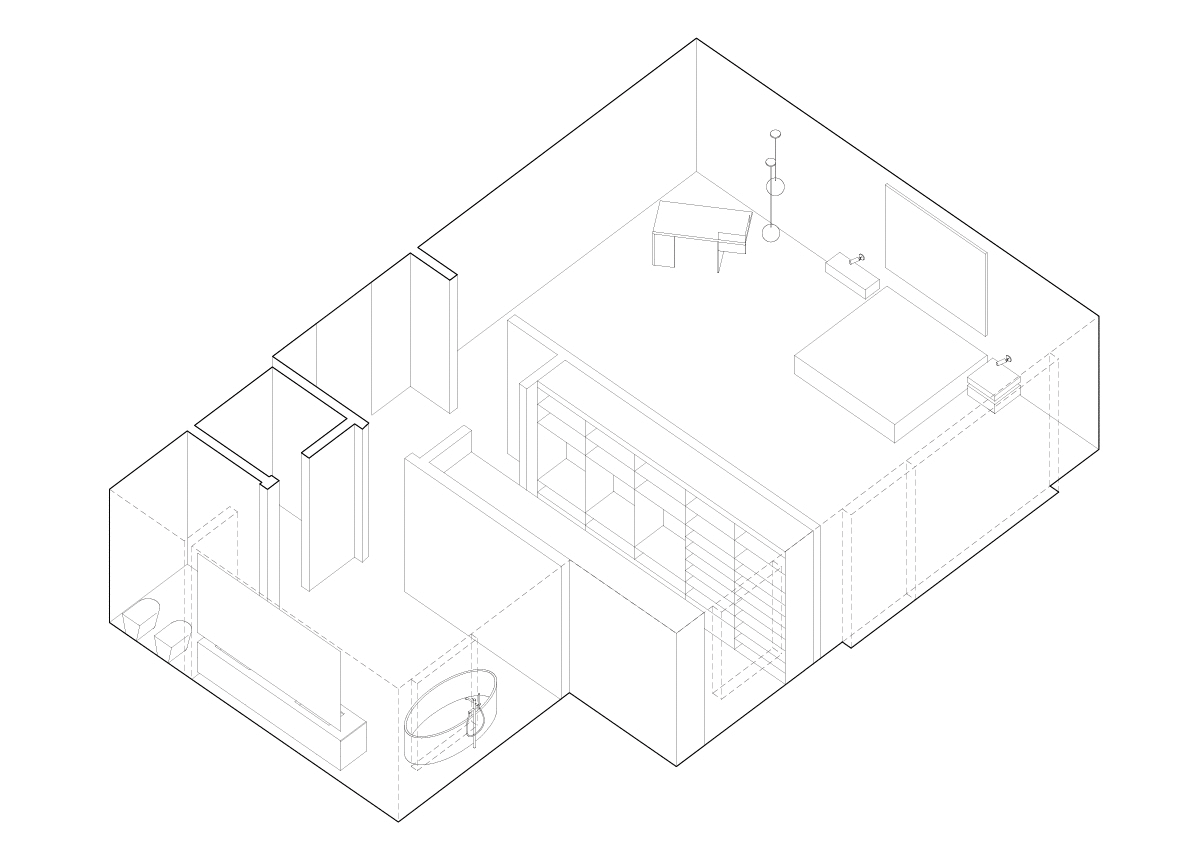
fig 51
fig 49
fig 50

fig 52

fig 53
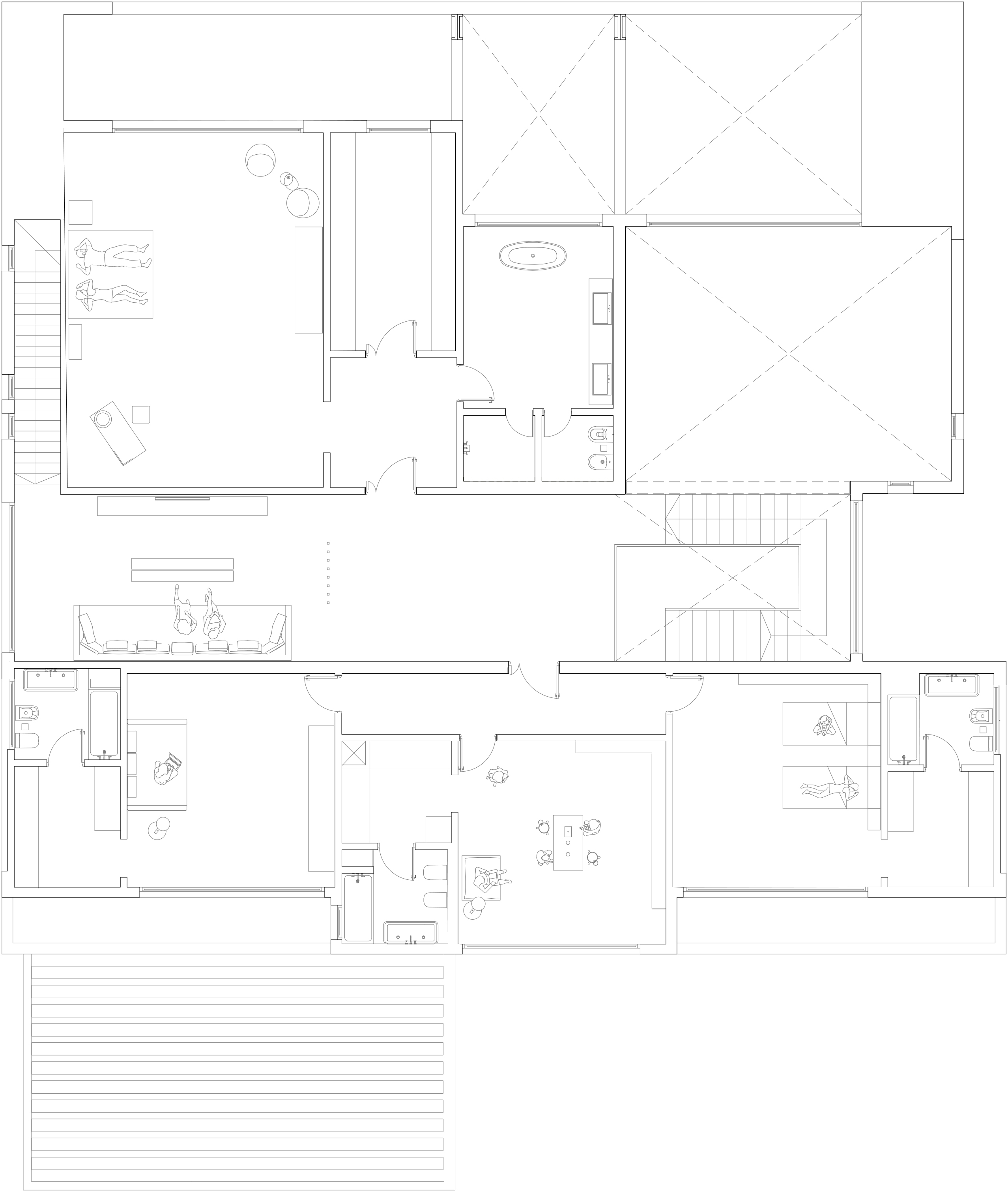
fig 54
fig 55

fig 56

fig 57
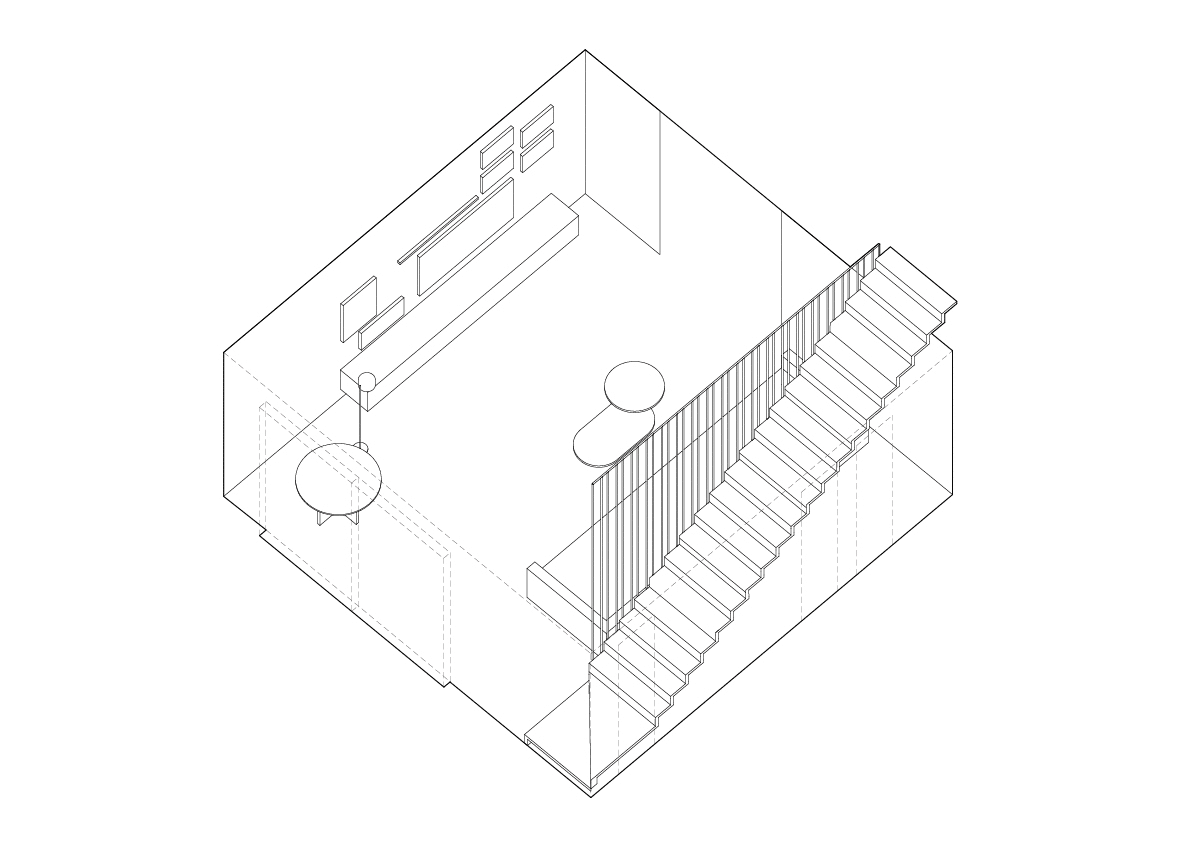
fig 58
fig 59

fig 60
![]()
fig 61
![]()
fig 62
![]()
fig 63
![]()
fig 64
![]()
fig 65
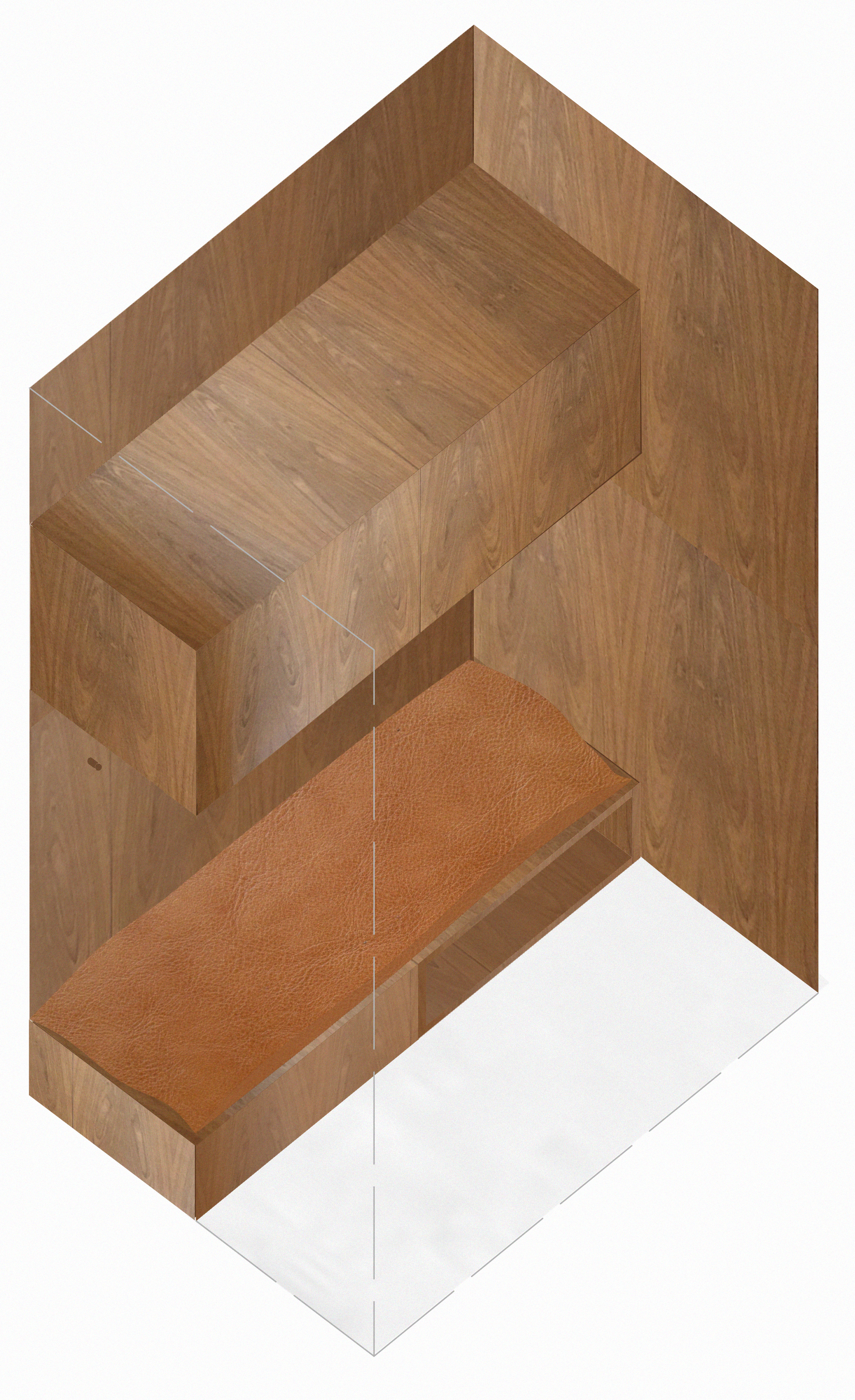
fig 62
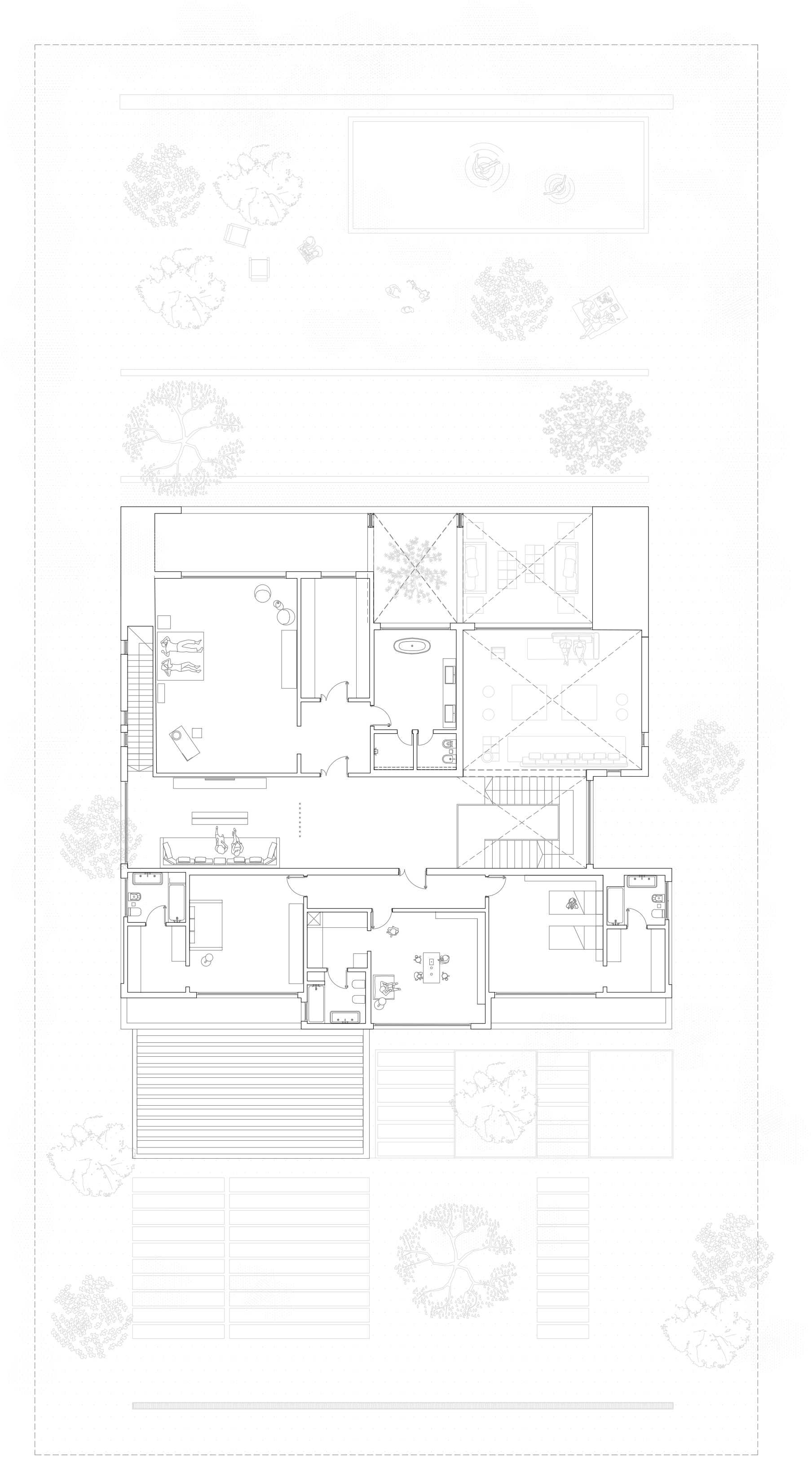
fig 63

fig 64

fig 65
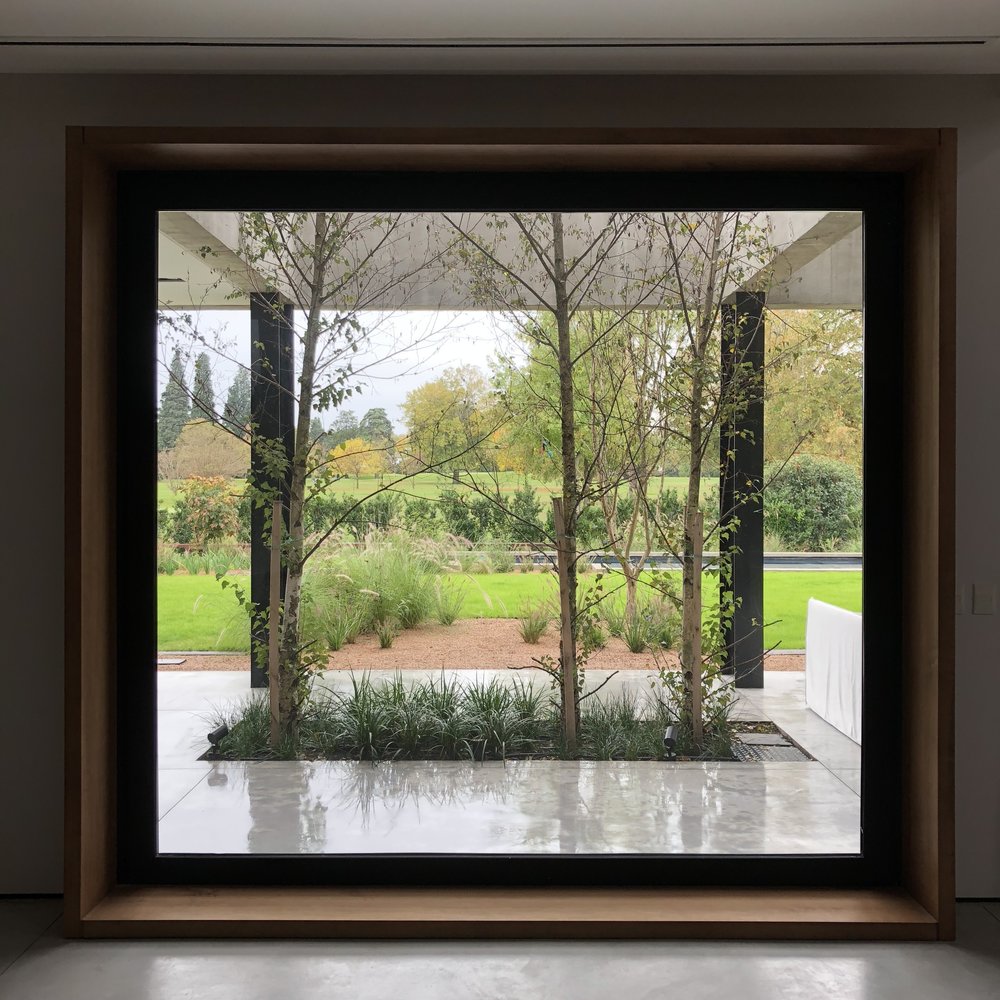
fig 66
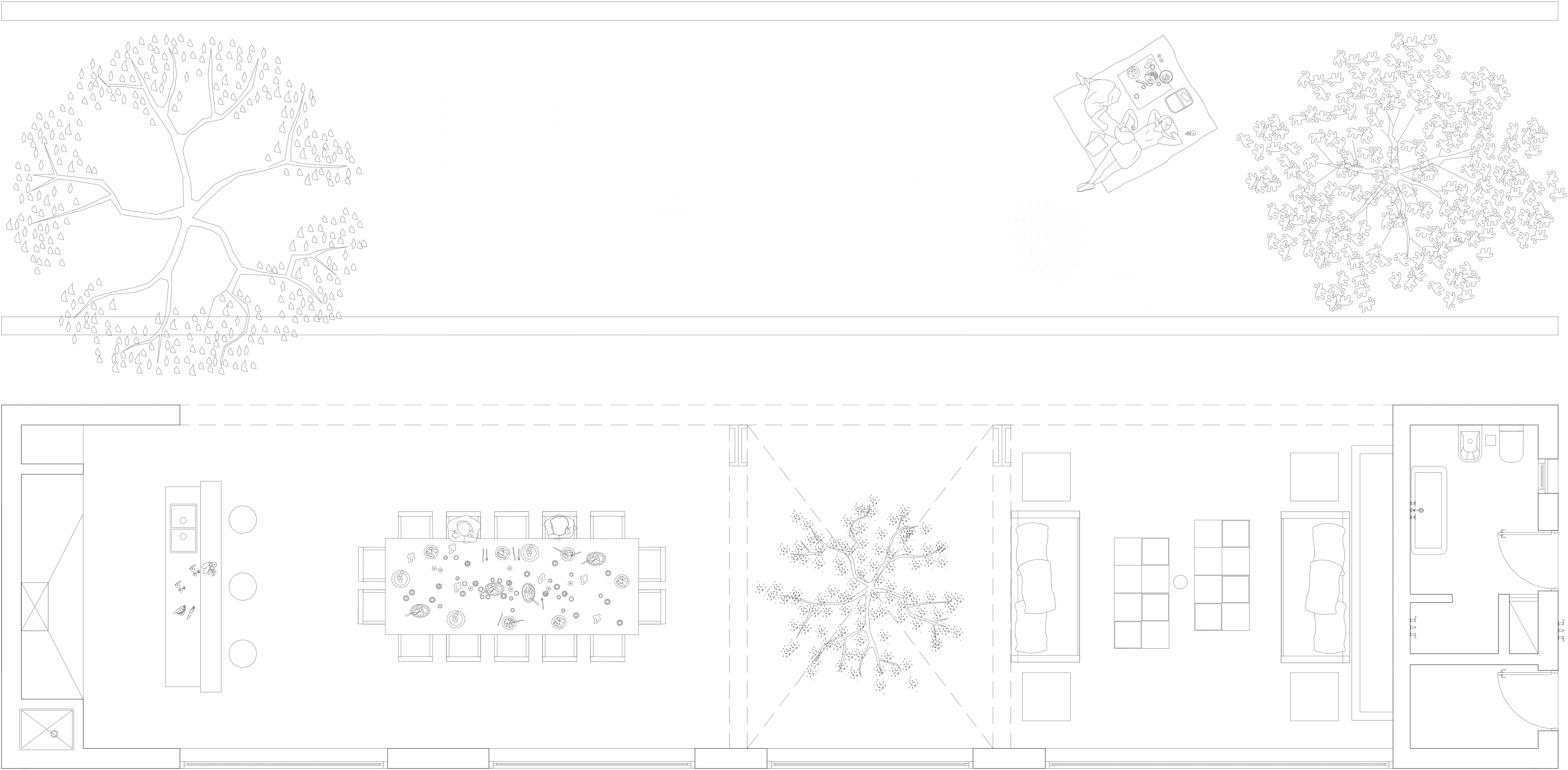
fig 67

fig 68

fig 69

fig 70

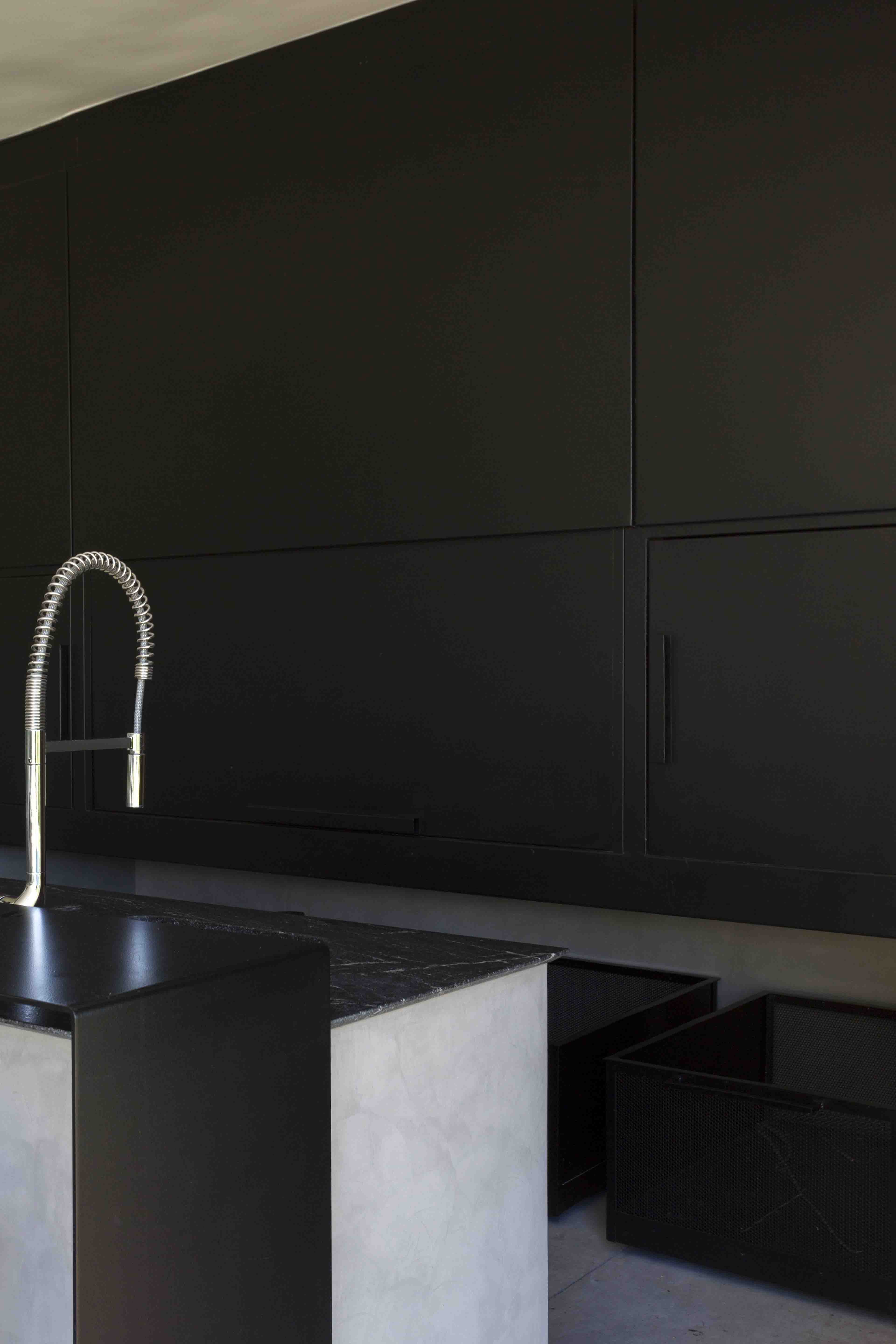 fig 27
fig 27