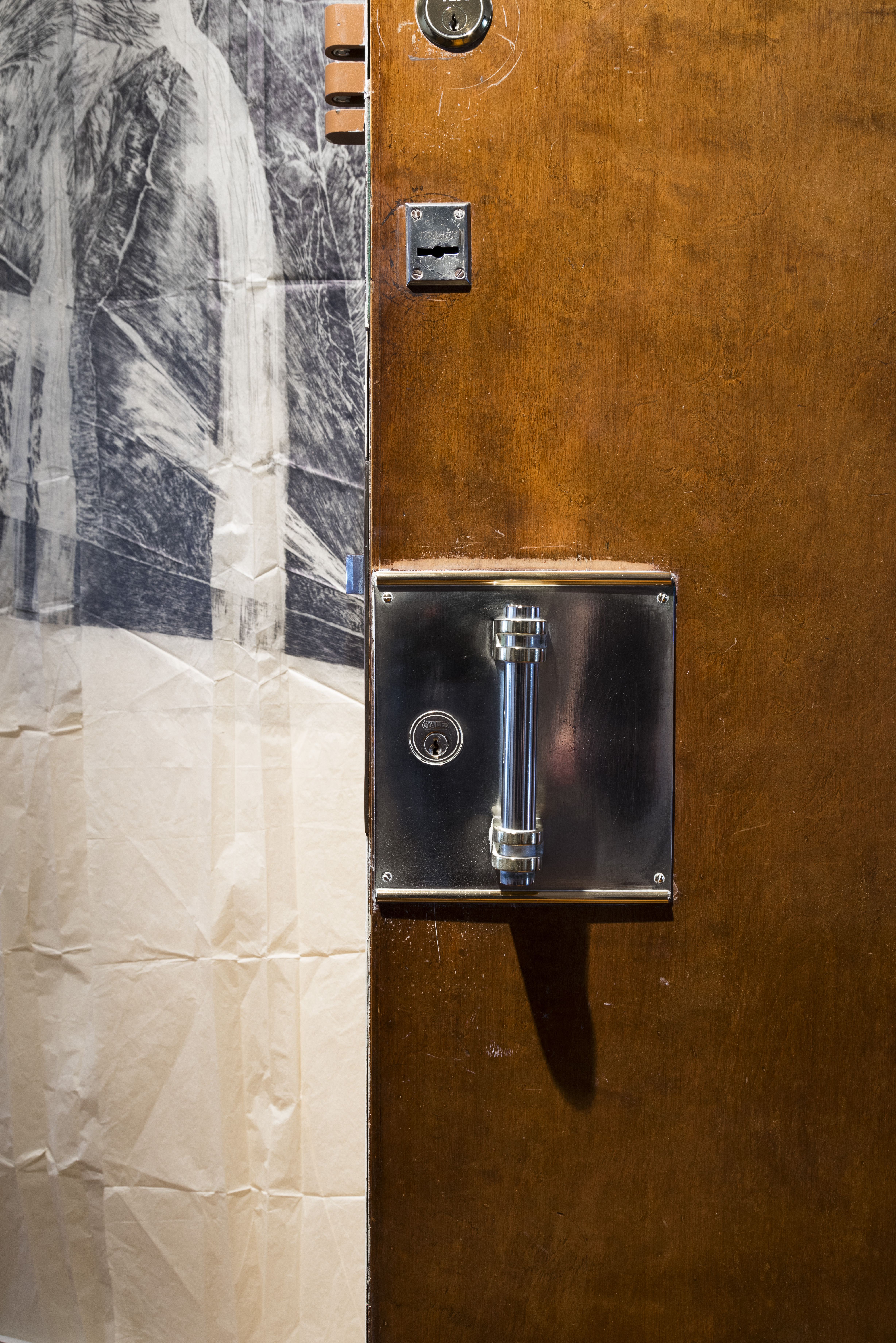blk | 2015
Vision, identity and design process consultation. Interior design. Set up project. 2014
The concept of volume was what directed this search, and it´s finding, the decision to preserve the existing. This apartment located in a building by the Architect Pablo Eugenio Pater and the Architect Alberto Morea from 1939, on the corner of Alvear Avenue, is a reflection of how changes and social demands are gradual and partial, as well as typological transformations. Built during the 1930s, under the modality of "rent house". It is related to the “Modern Style”, a style that characterized the urban landscape of Buenos Aires. Belonging to the Rationalist School, it´s the local reflection of rationalism and the modern movement. Today, the value of its characteristics respond to its original and generous criteria of sunlight and ventilation; greater spatial fluidity achieved through less compartimentalisation and the union of rooms with sliding doors; rationalization in the distribution of service areas; the multiplication of bathrooms and the appearance of the functionally designed and scientifically equipped kitchen, that were once part of the practical ideas of these authors and their particular interpretation of modernity.
In a more detailed analysis of this typology we must highlight the location of the bedrooms in the facade of the building, and the living rooms in the most quiet part. This decision is understandable in the cases that, as in this project, the rear facades have the view of generous gardens in the heart of the block. The incorporation of "terrace balconies" and the permeability of the interior plant with the exterior, were the notable characteristics of that time and its validity today.
The harmony of the volumes, the balconies and the large windows, the porthole windows of naval imprint characteristic of the time, the success of the large canopy and the double bronze door - with a certain reminiscence of art deco-, with two separate planters that frame it, the sumptuous and severe style of the large entrance hall -with its large side lamps- and its walnut-veneered elevators, make this a great building, immune to the passage of time.
El concepto de volumen fue el que guio esta búsqueda y el hallazgo la decisión de conservar lo existente. Este departamento ubicado en un edificio del Arquitecto Pablo Eugenio Pater y el ingeniero Arquitecto Alberto Morea de 1939, en esquina sobre la avenida Alvear, es el reflejo de como los cambios y demandas sociales son graduales y parciales al igual que las transformaciones tipológicas, construído durante la década de 1930, bajo la modalidad de “casa de renta”. Esta relacionado al “Estilo Moderno”, estilo que caracterizó la trama urbana de Buenos Aires. Perteneciente a la Escuela Racionalista; denominación del reflejo local del racionalismo y no movimiento moderno. El valor hoy de sus características responden a sus originales y generosos criterios de soleamiento y ventilación; mayor fluidez espacial conseguida mediante la menor compartimentación y la unión de locales con puerta corredizas; la racionalización en la distribución de las zonas húmedas; la multiplicación de baños y aparición de la cocina funcionalmente diseñada y científicamente equipada que en su momento formaron parte del ideario práctico de estos autores y su particular interpretación de la modernidad.En un análisis más detallado de esta tipología, debemos destacar, la ubicación de los dormitorios al frente de los edificios y de las salas de estar al contrafrente. Tal decisión es comprensible en los casos que, como en este proyecto, los contrafrentes dan a generosos jardines en el corazón de la manzana. La incorporación de “balcones terraza” y la permeabilidad de la planta interior con el exterior fueron las característica notables de la época y de su vigencia hoy.
La armonía de los volúmenes, los balcones y los grandes ventanales, los ojos de buey, de impronta naval, característica de la época, el acierto de la gran marquesina y de la doble puerta de bronce, con cierta reminiscencia del art-decó, con sendos planteros que la enmarcan, el suntuoso y severo estilo del gran hall de entrada, con sus grandes farolas laterales, y sus ascensores enchapados en raíz de nogal, hacen de este un gran edificio, inmune al paso del tiempo.
[finished]
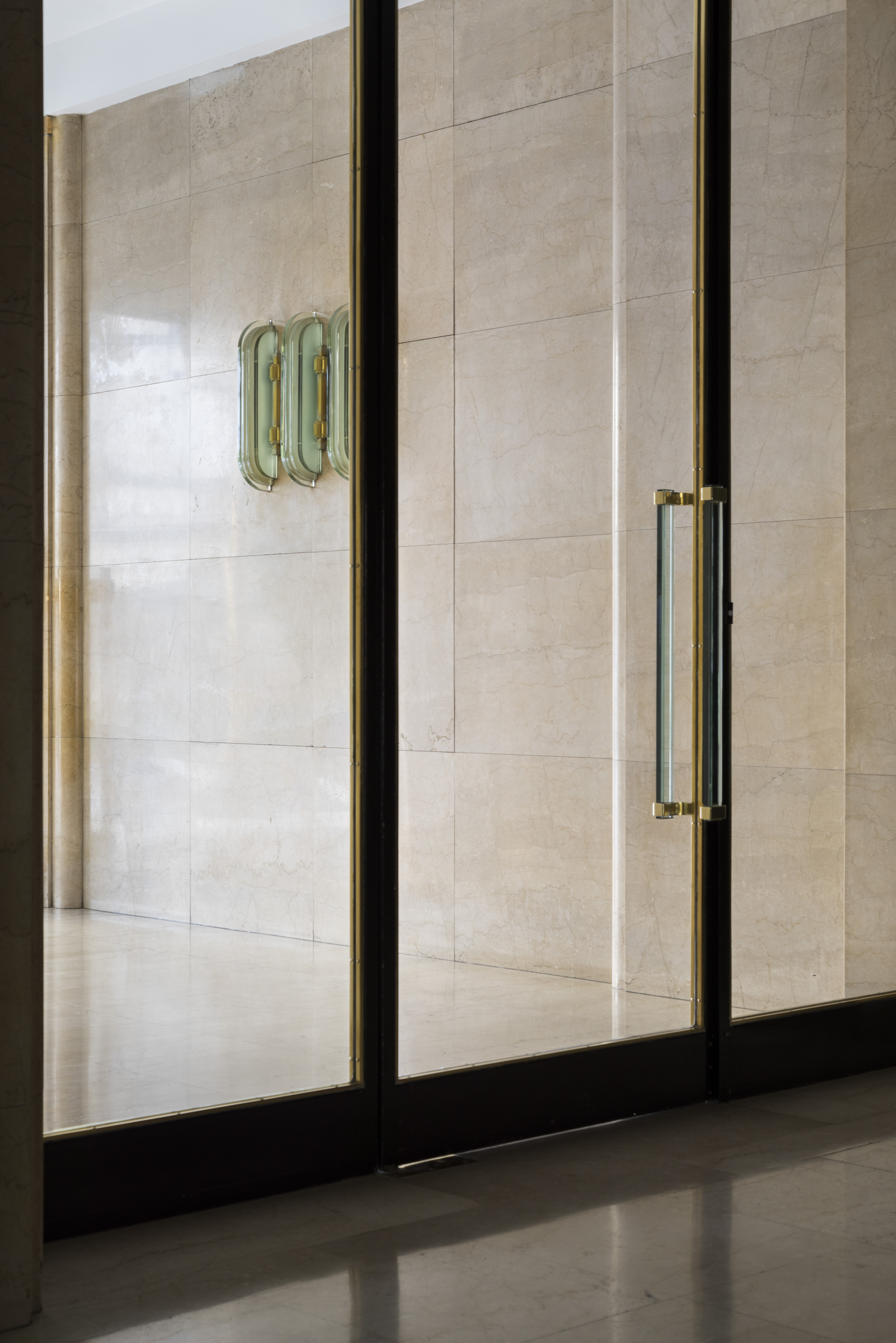
fig 01
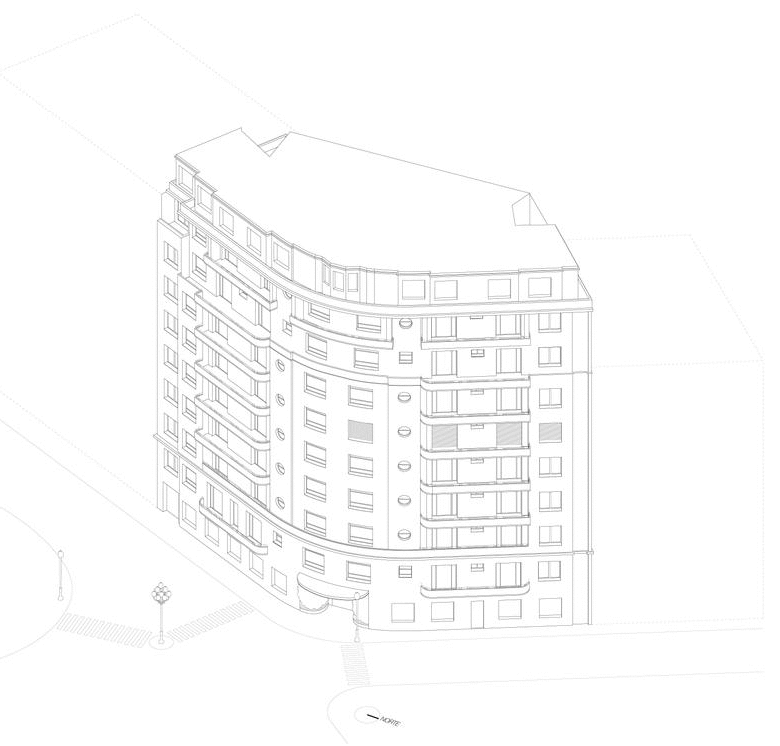
fig 02
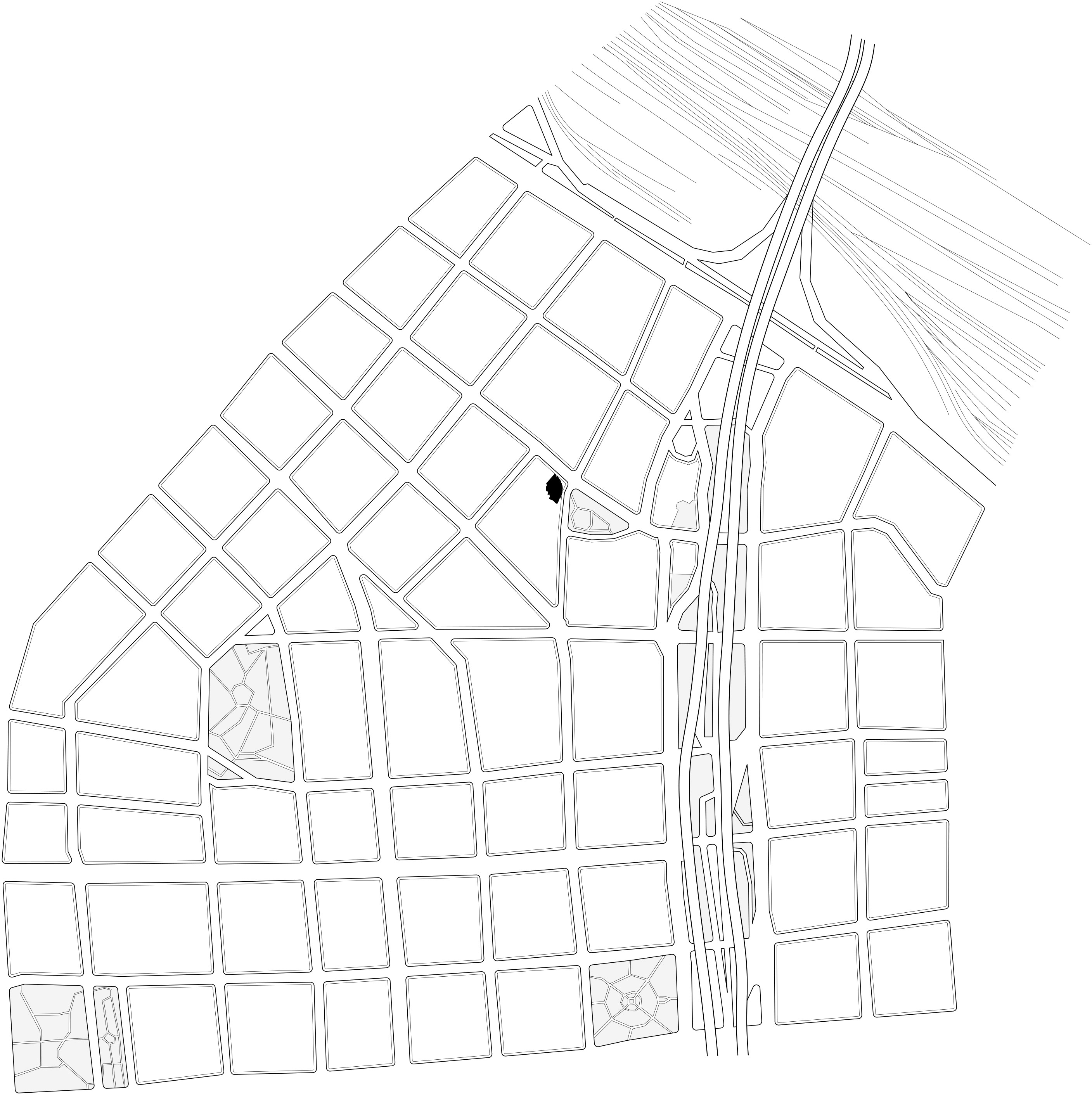
fig 03
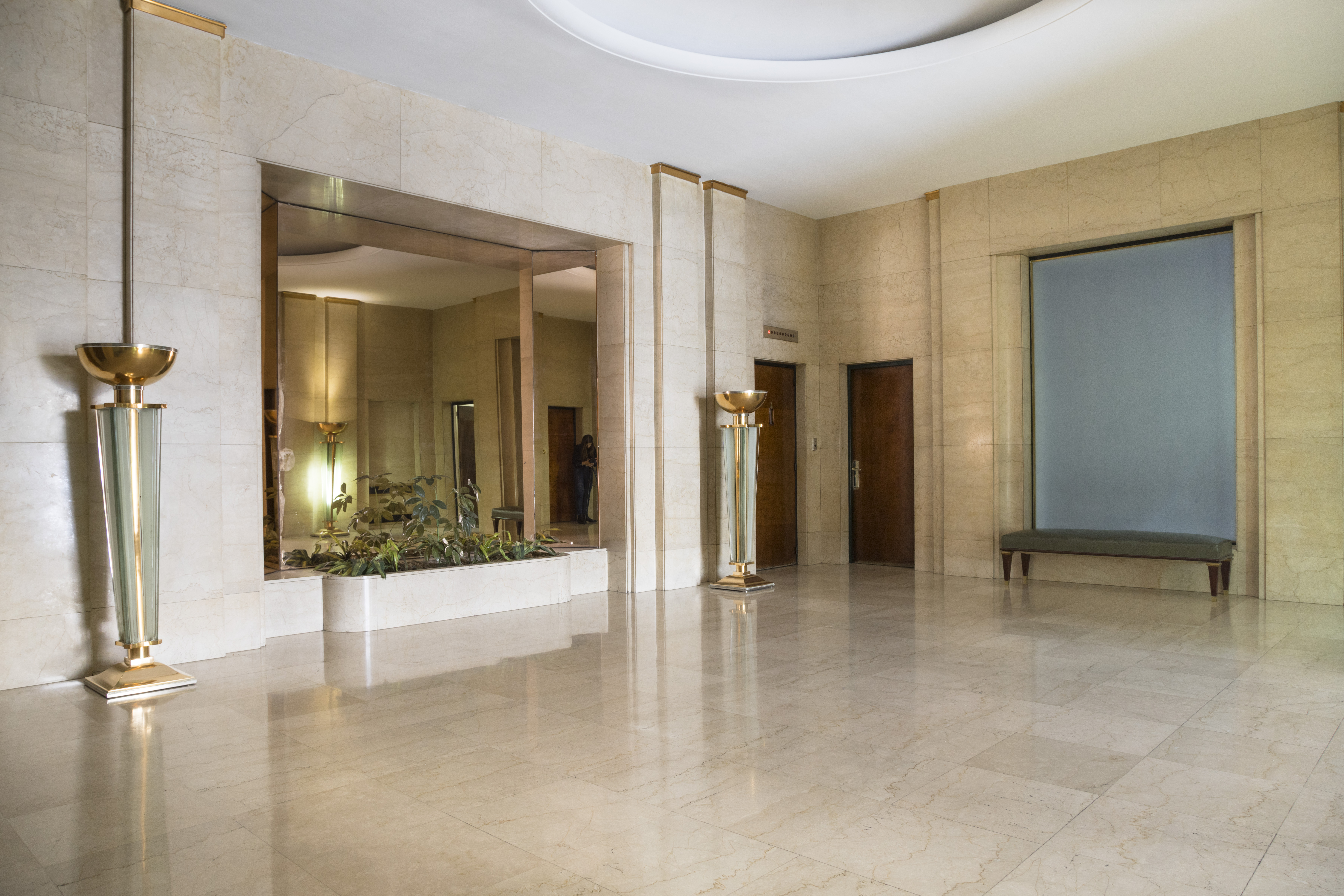
fig 04

fig 05

fig 06
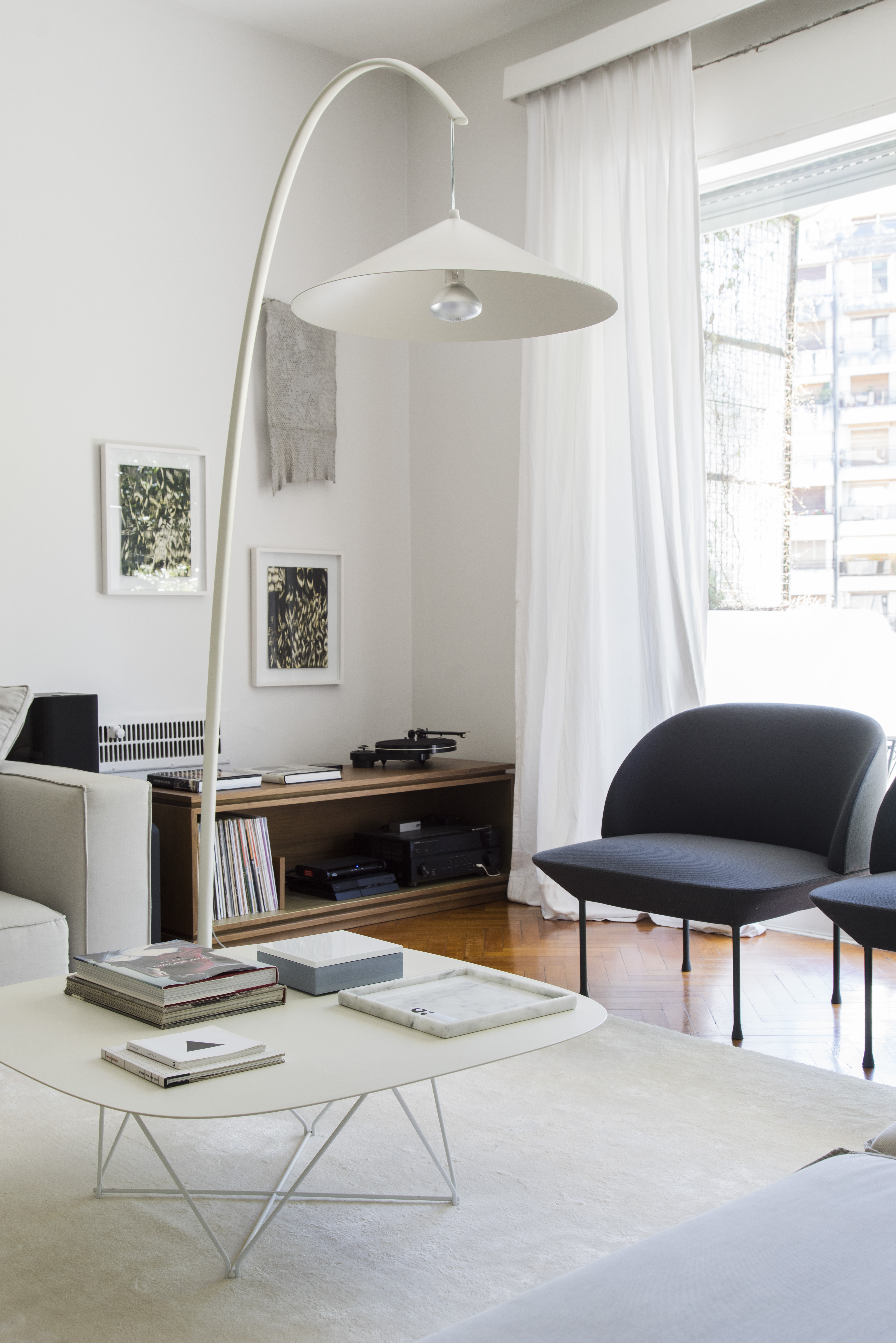
fig 07

fig 08
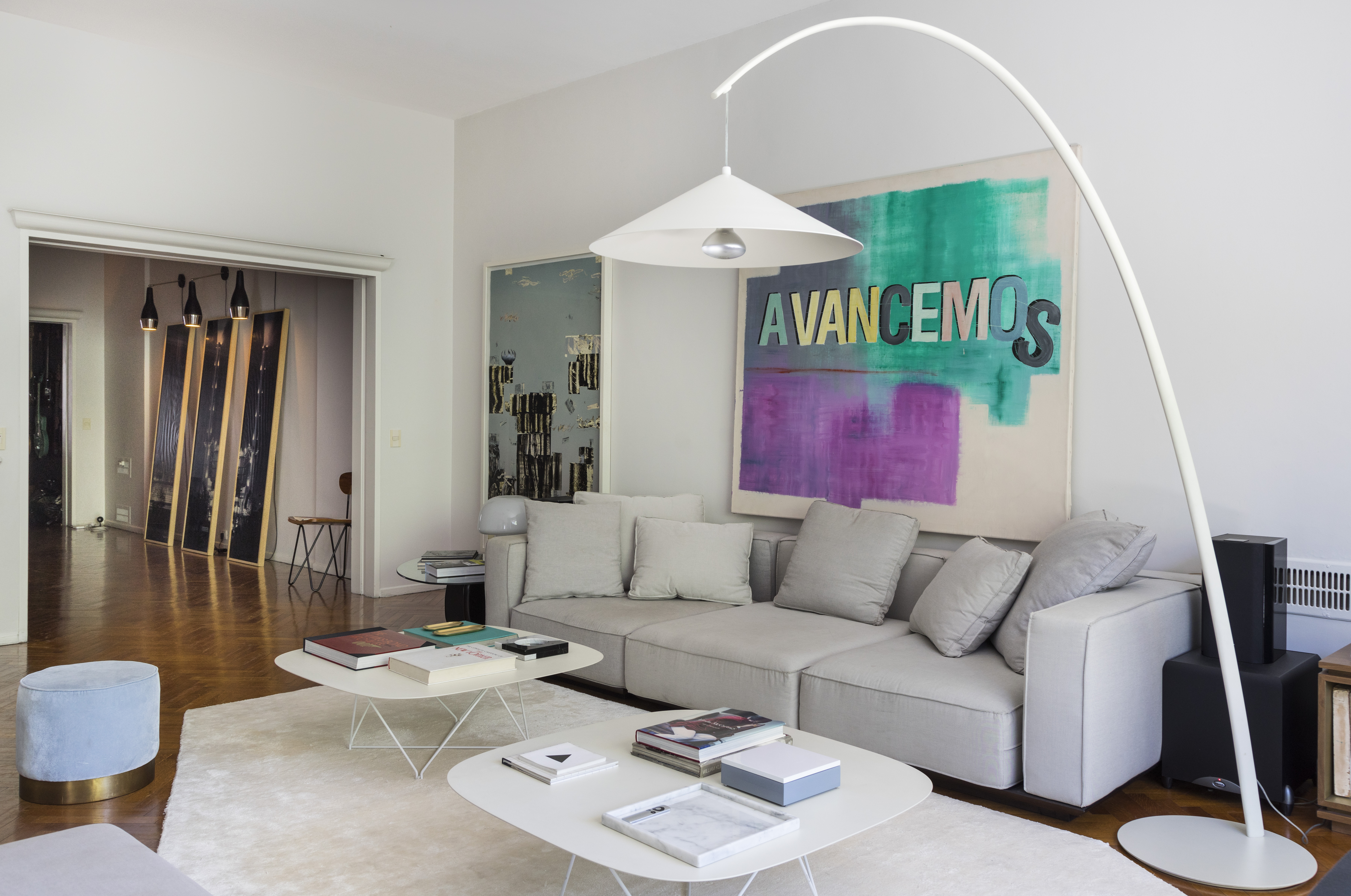
fig 09

fig 10
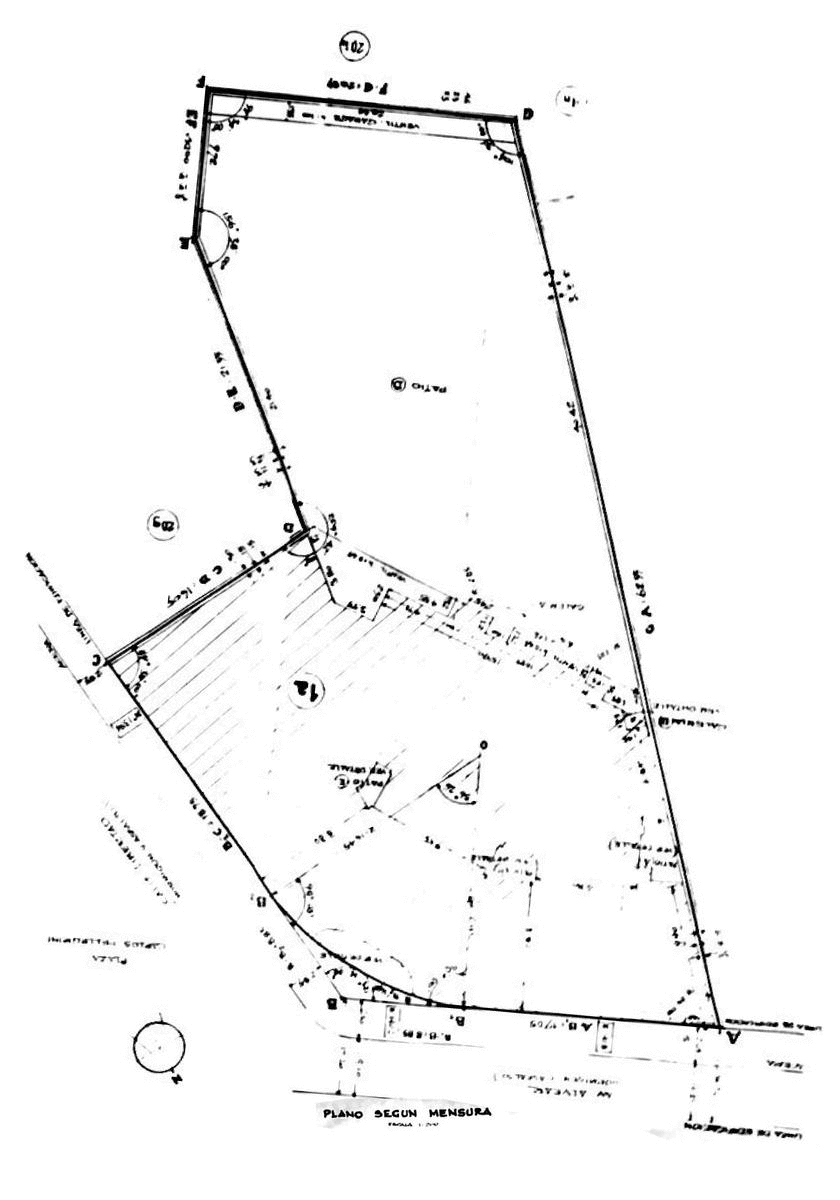
fig 11
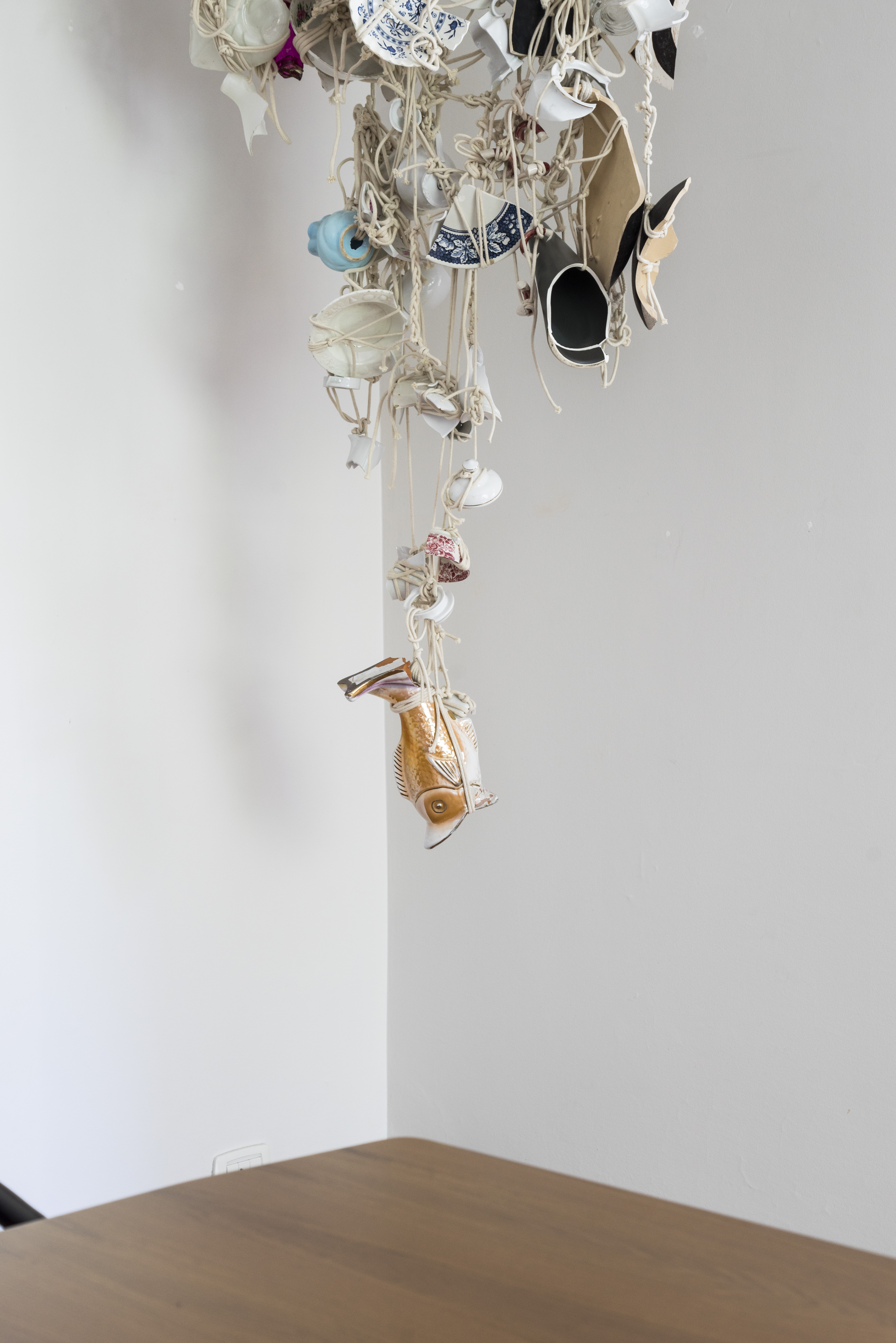
fig 12
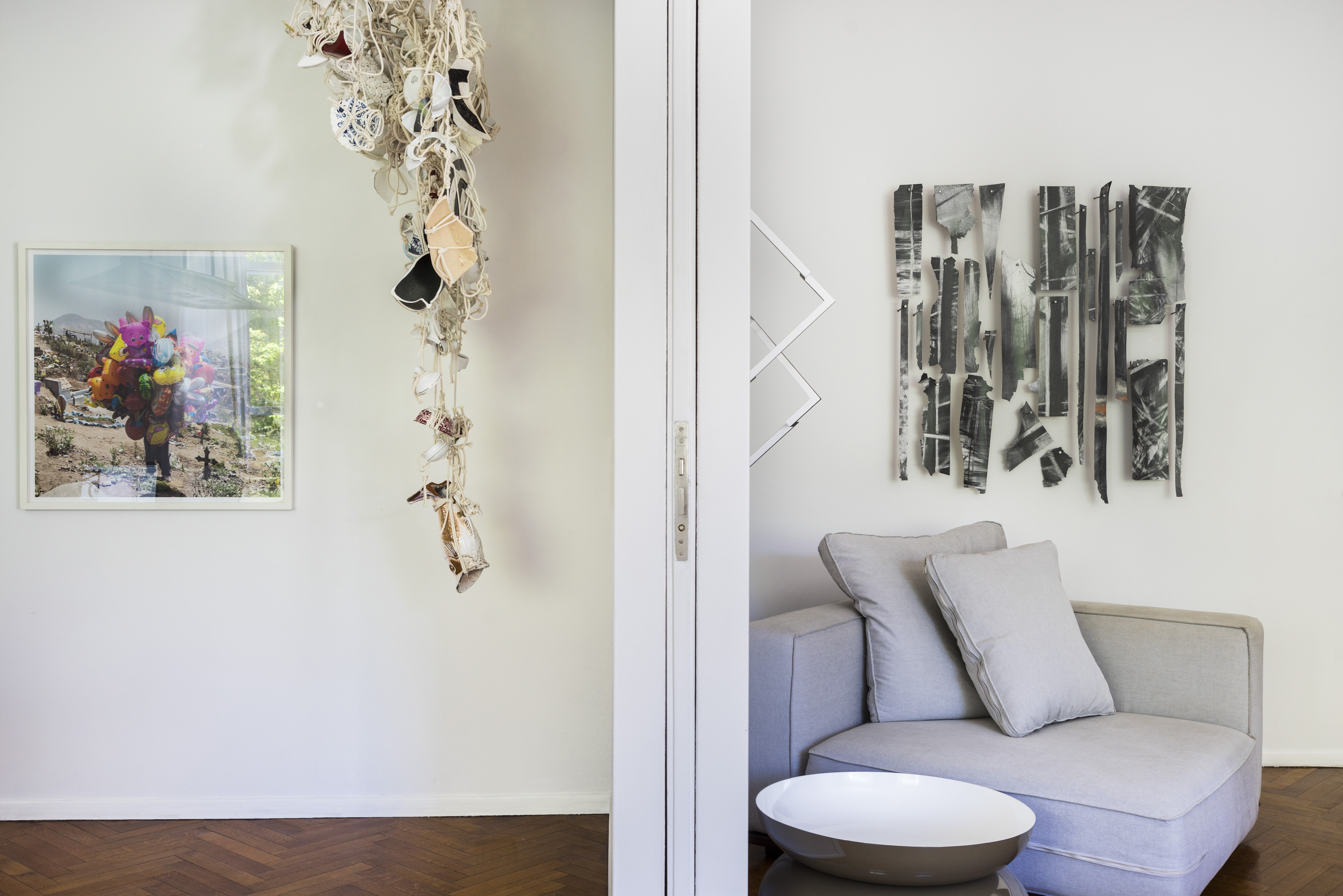
fig 13
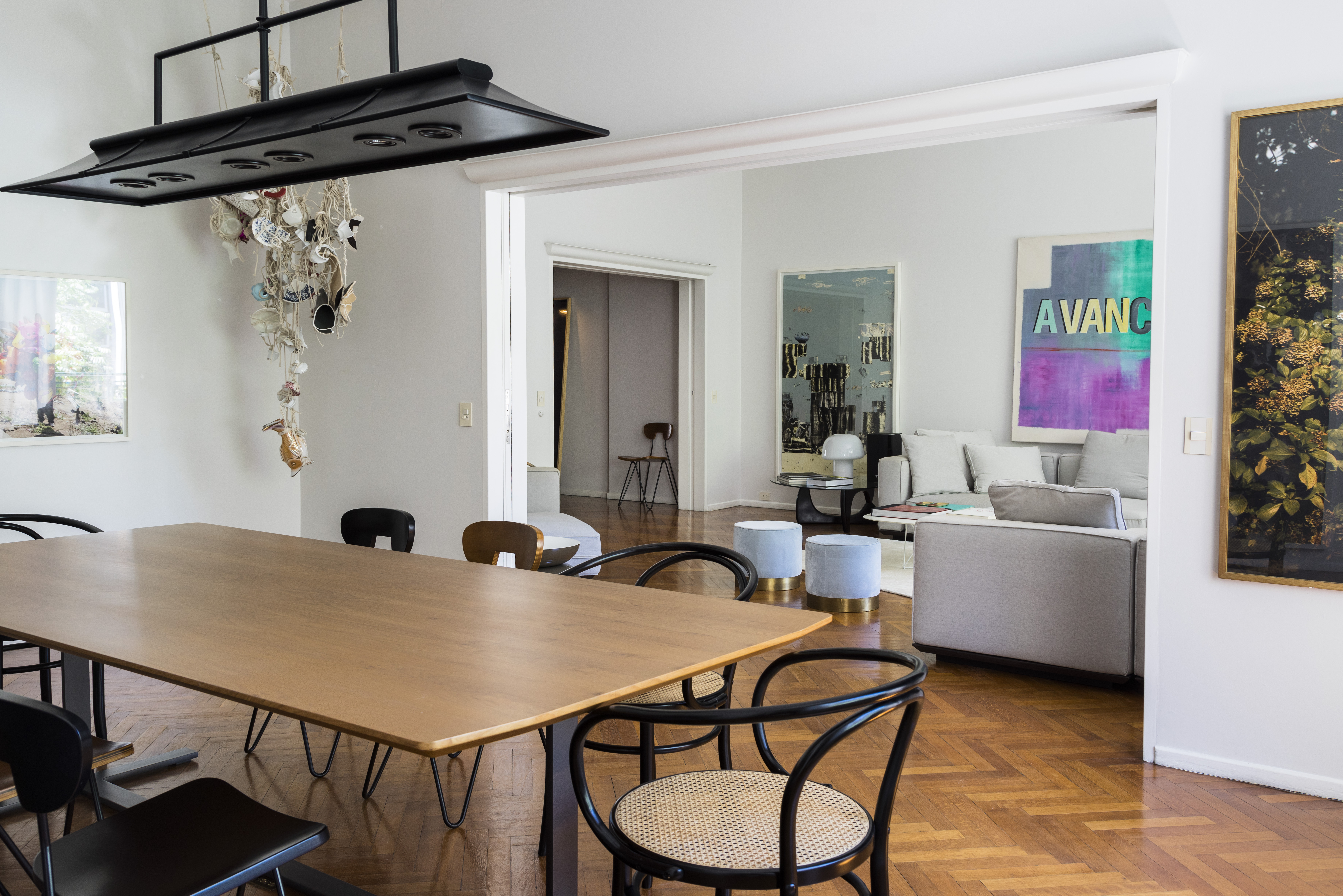
fig 14

fig 15
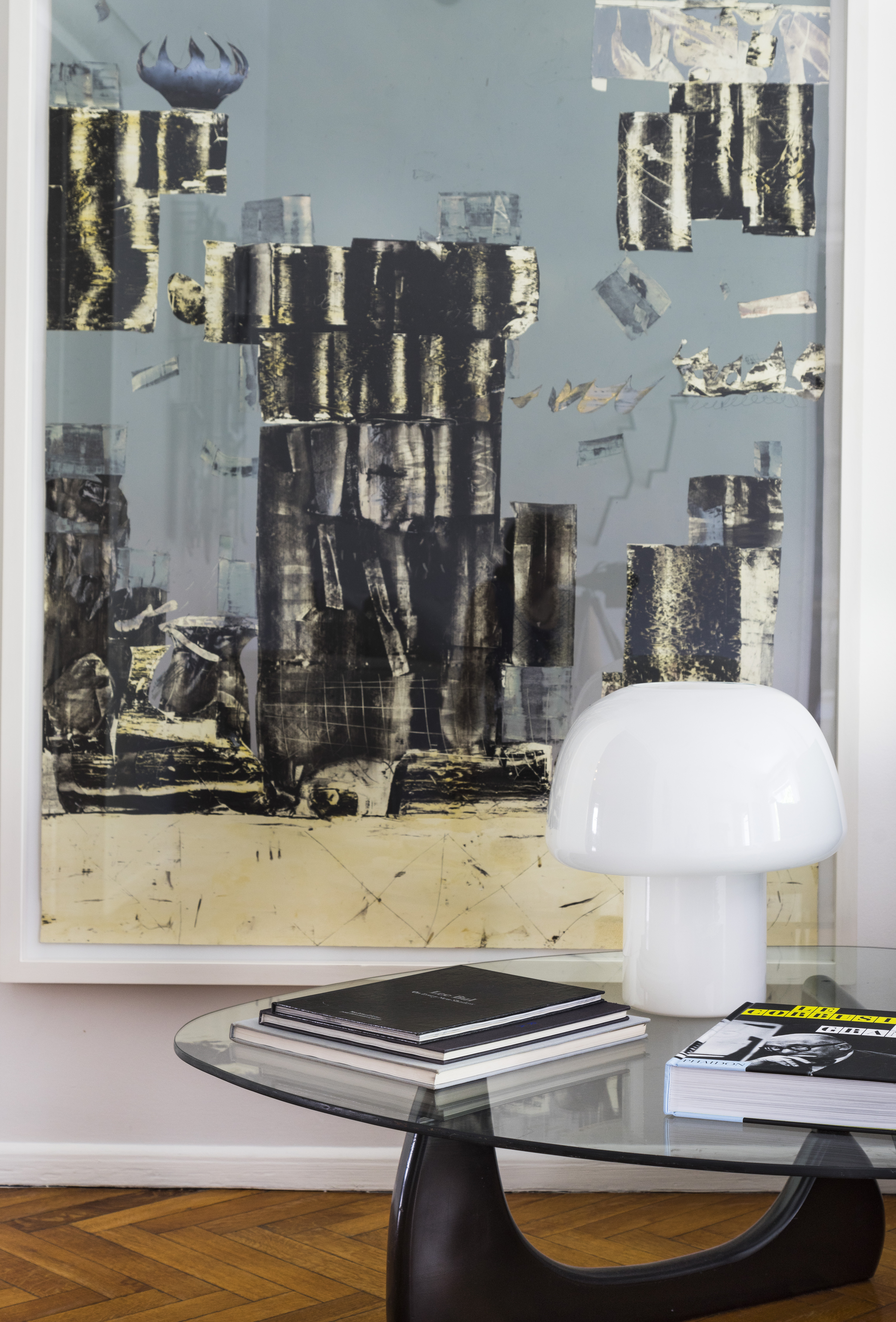
fig 16
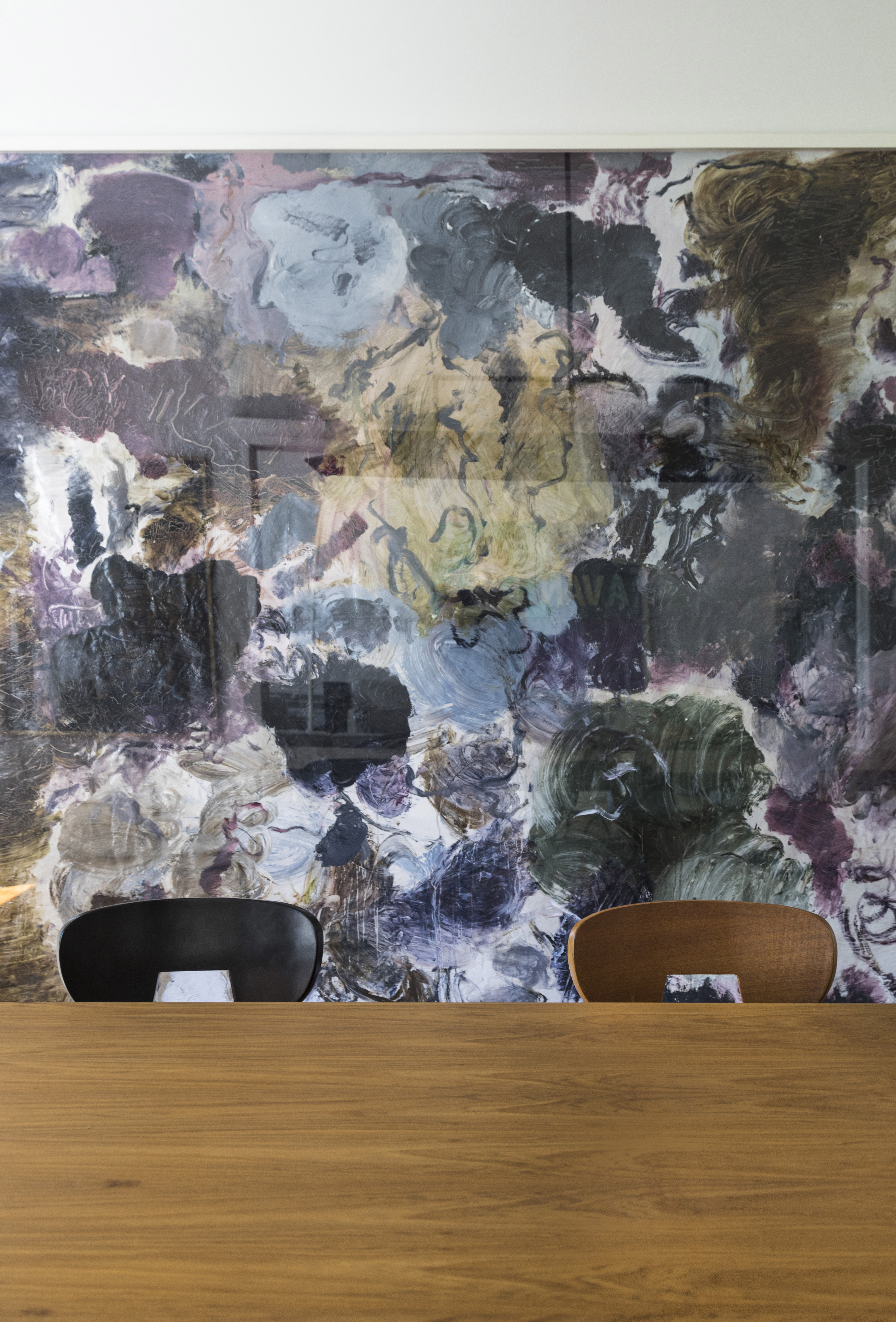
fig 17
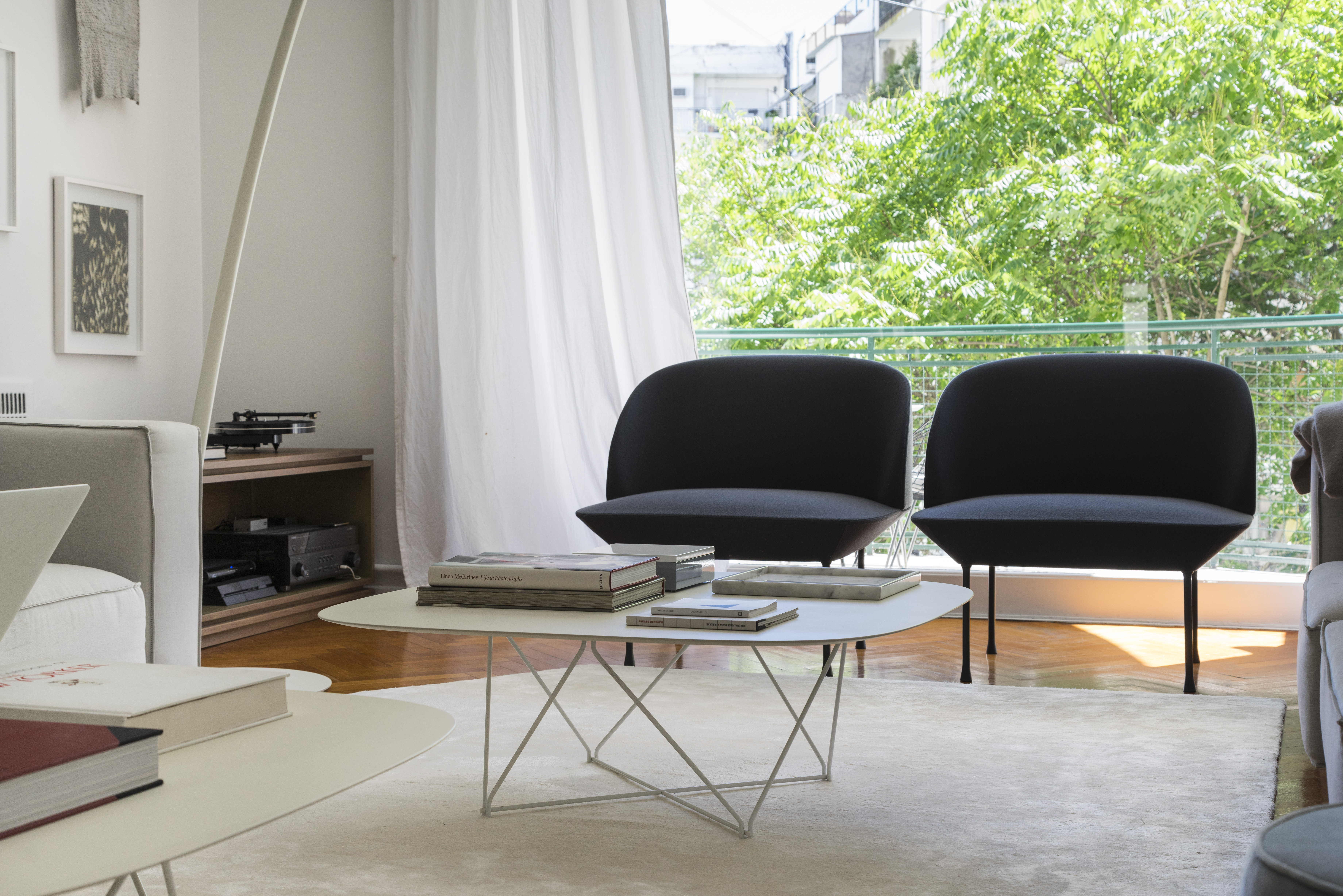
fig 18

fig 19
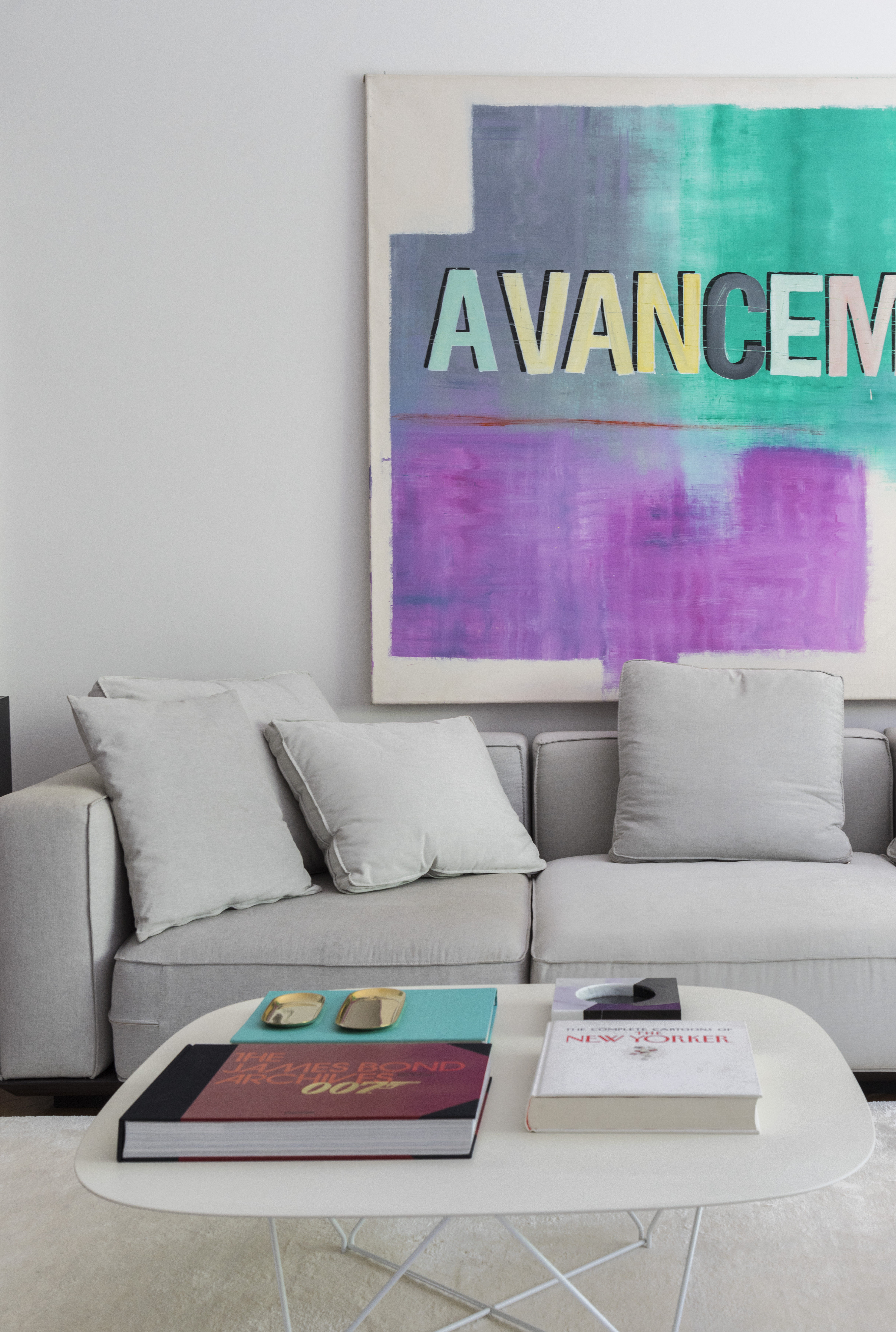
fig 20
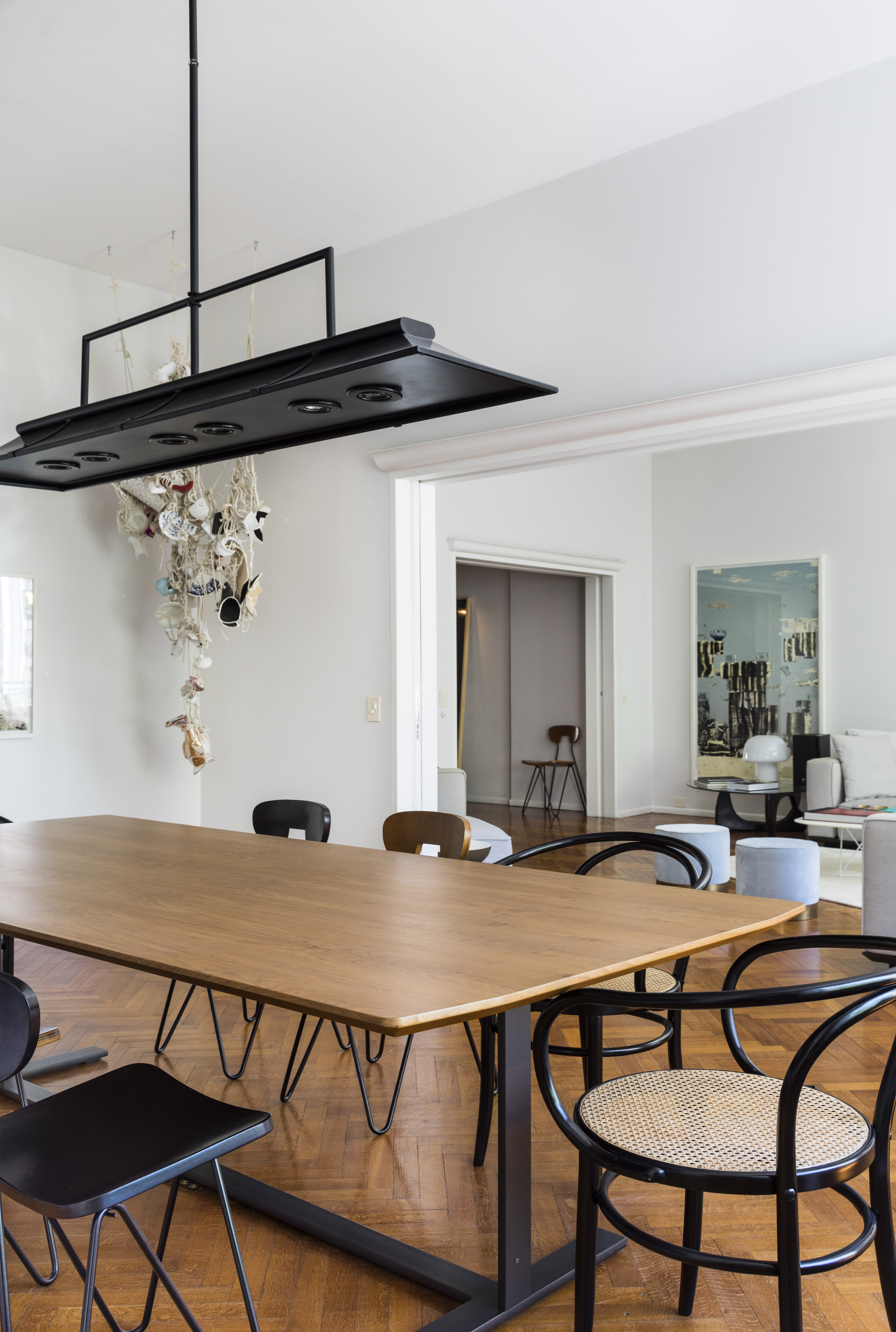
fig 21
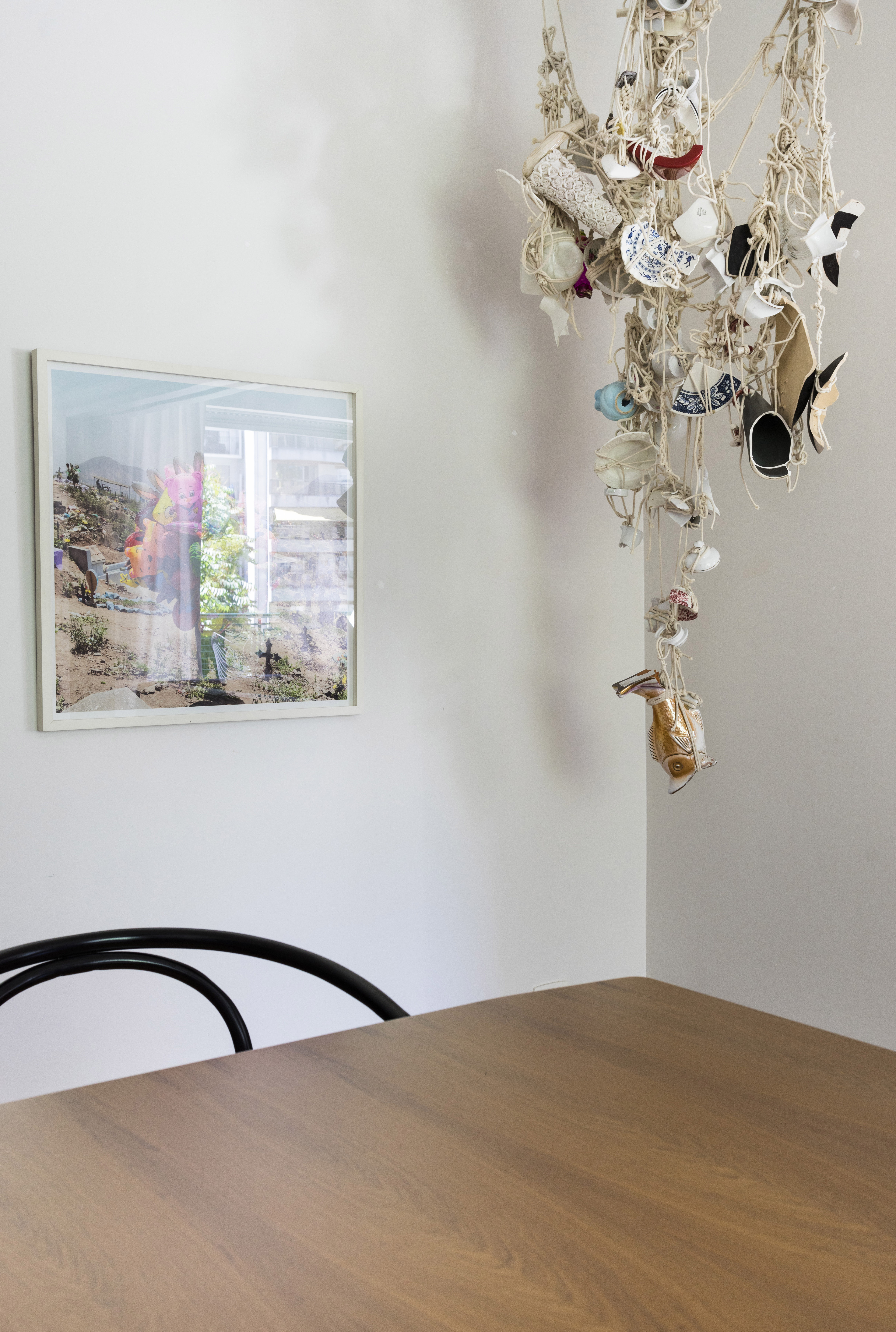
fig 22

fig 23
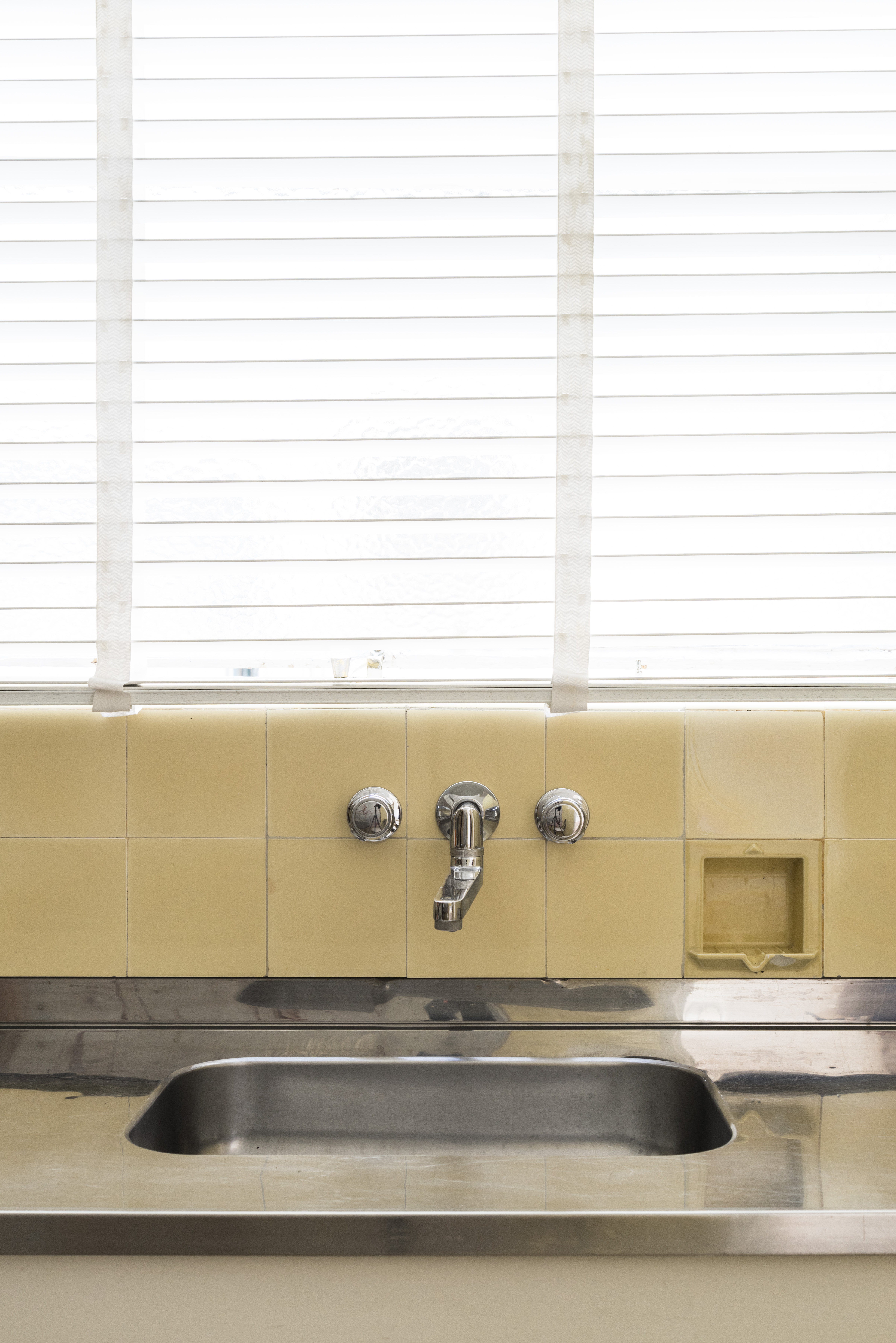
fig 24
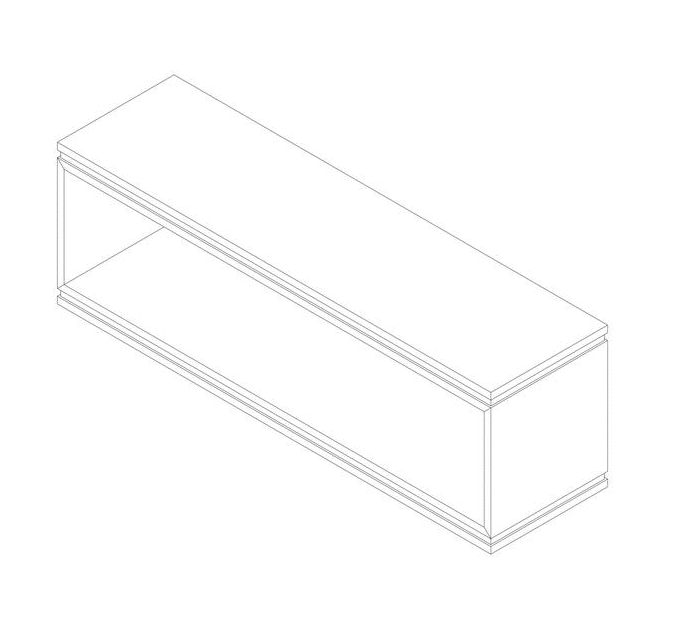
fig 25
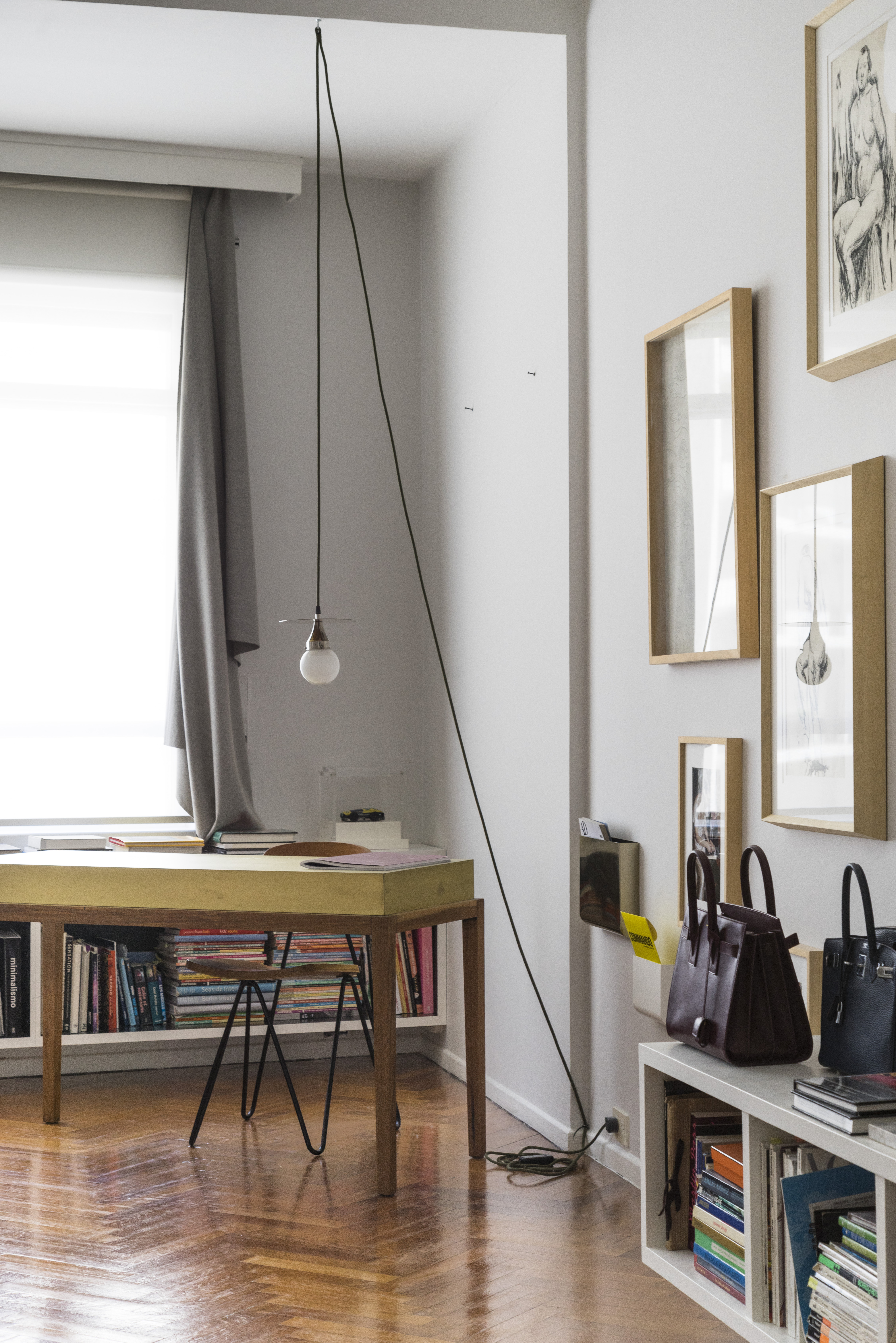
fig 26
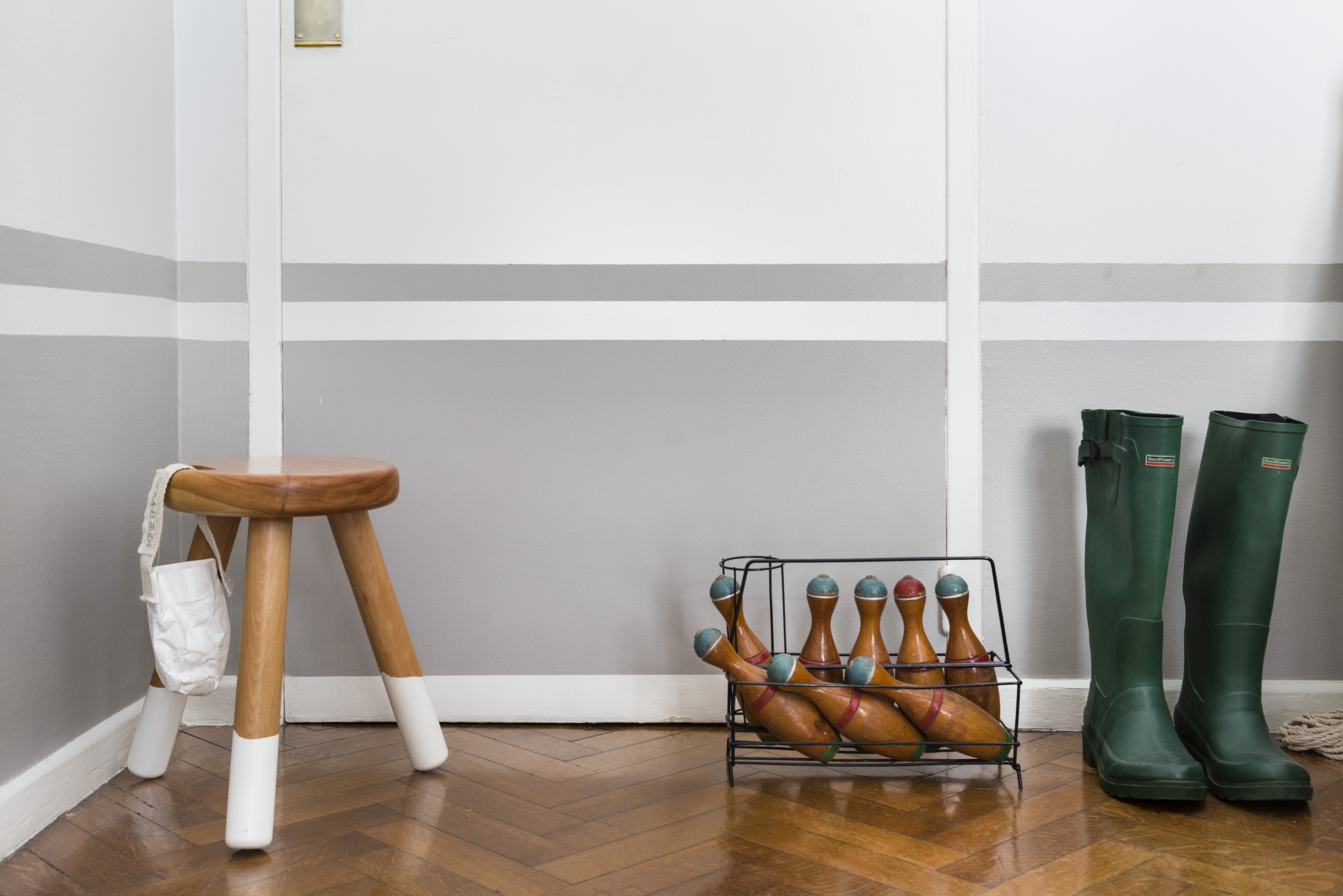
fig 27
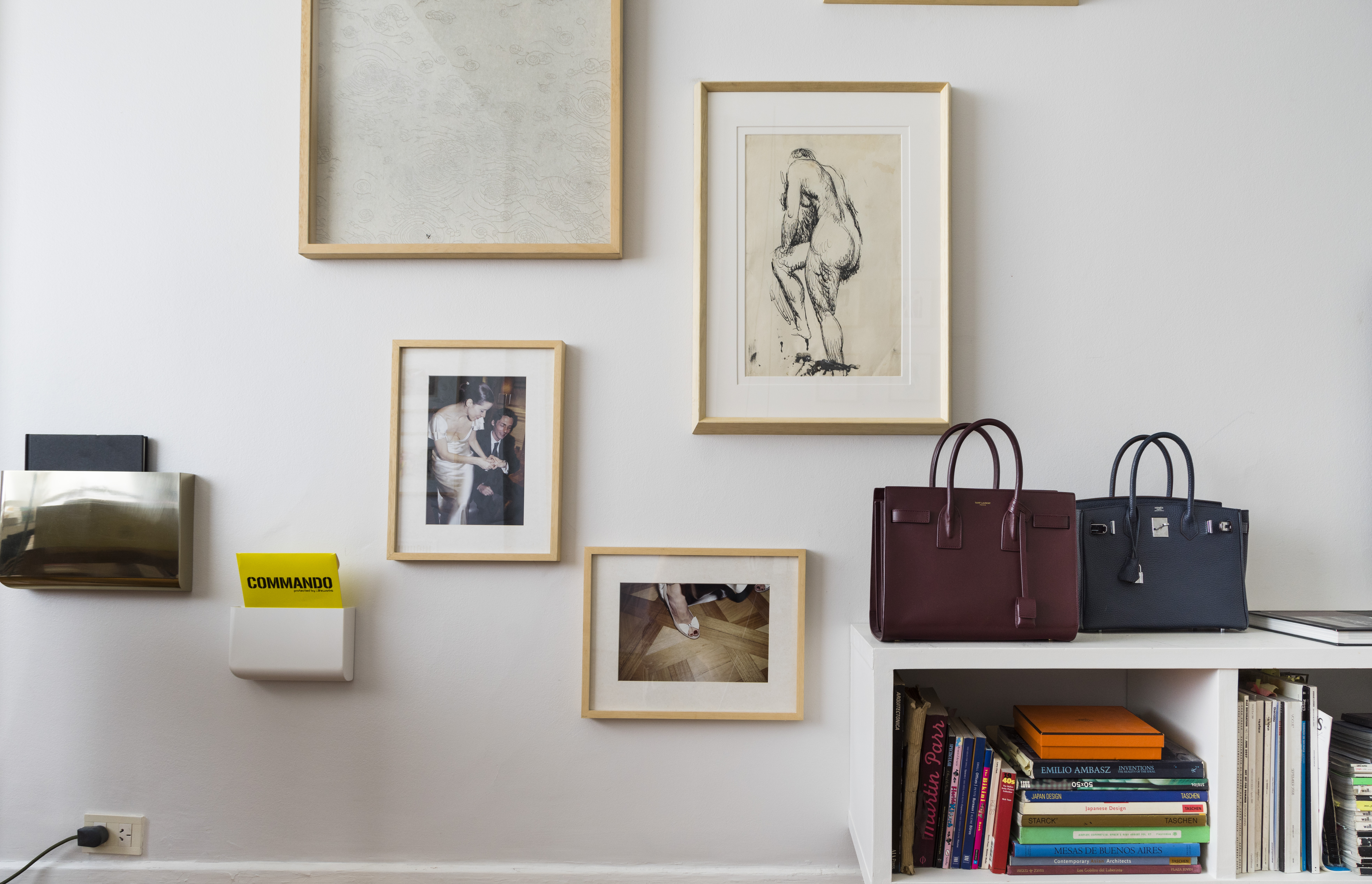
fig 28
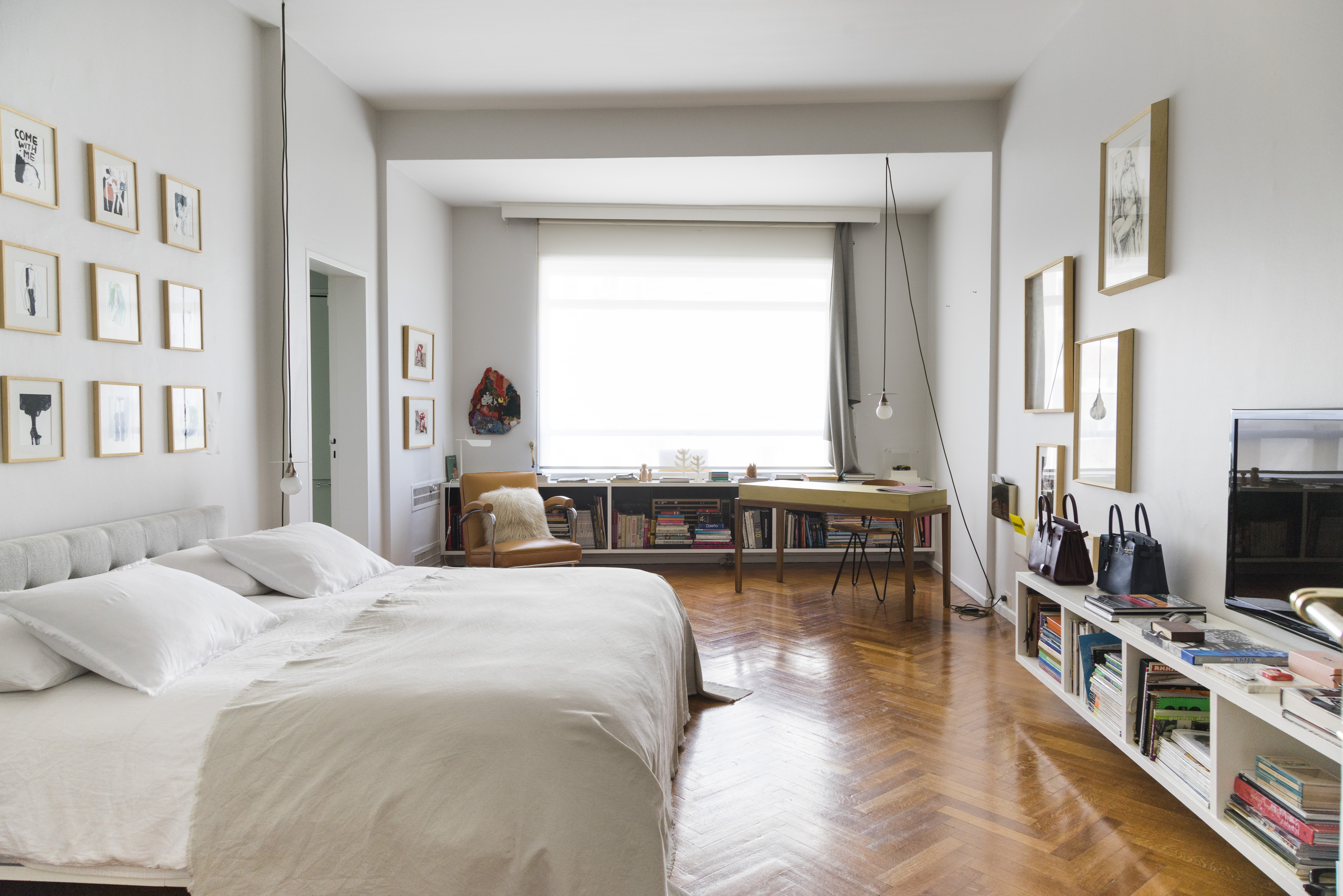
fig 29
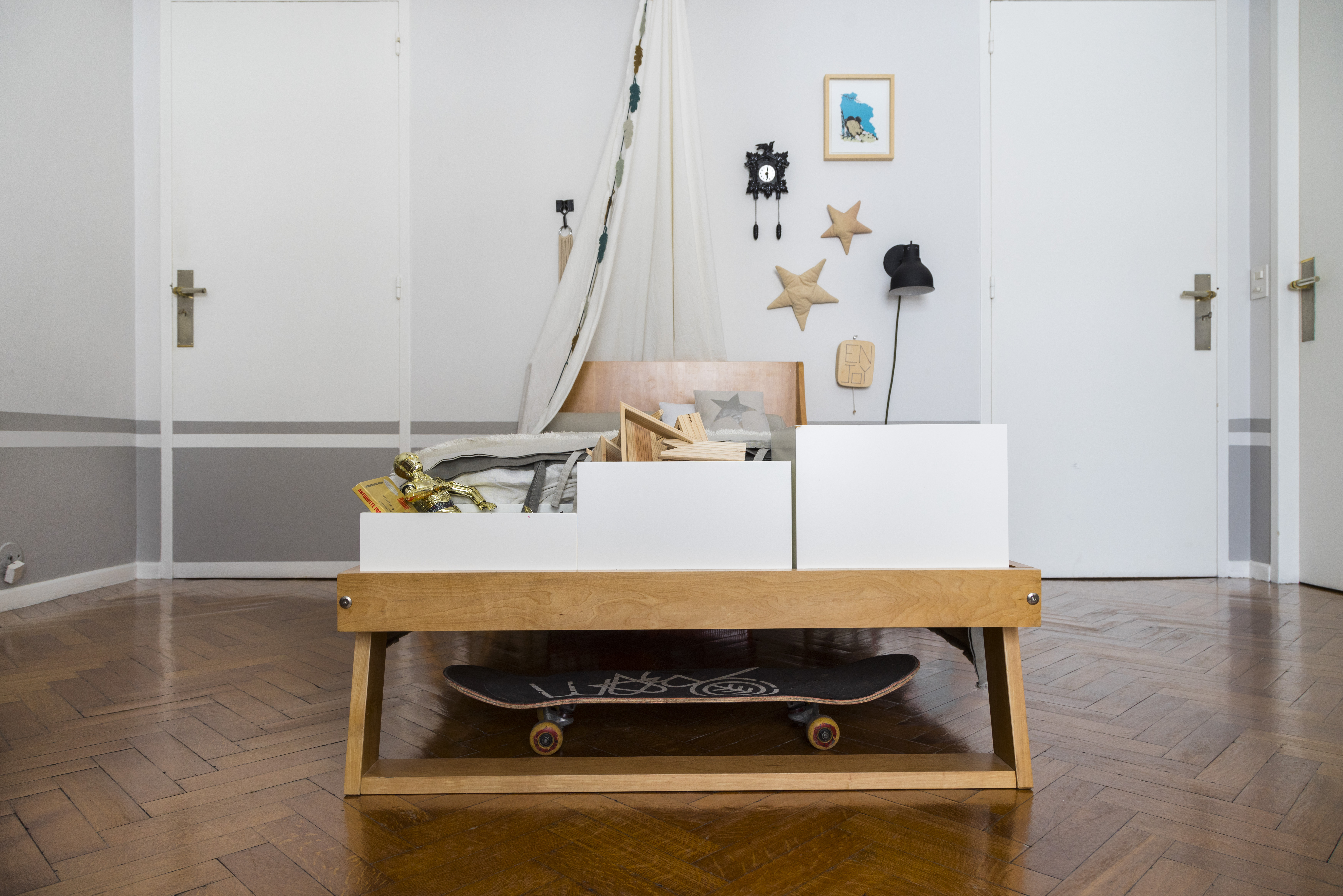
fig 30
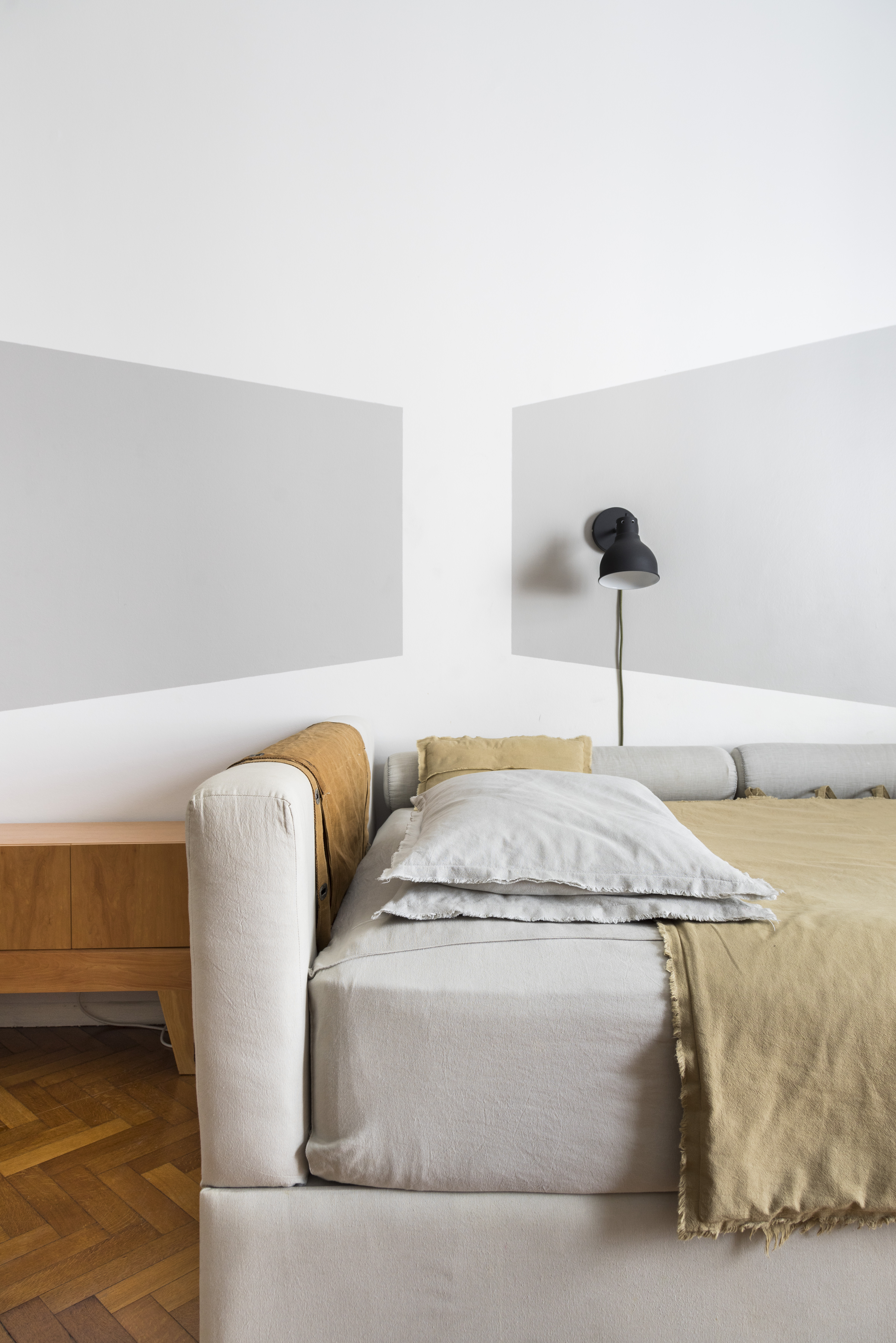
fig 31
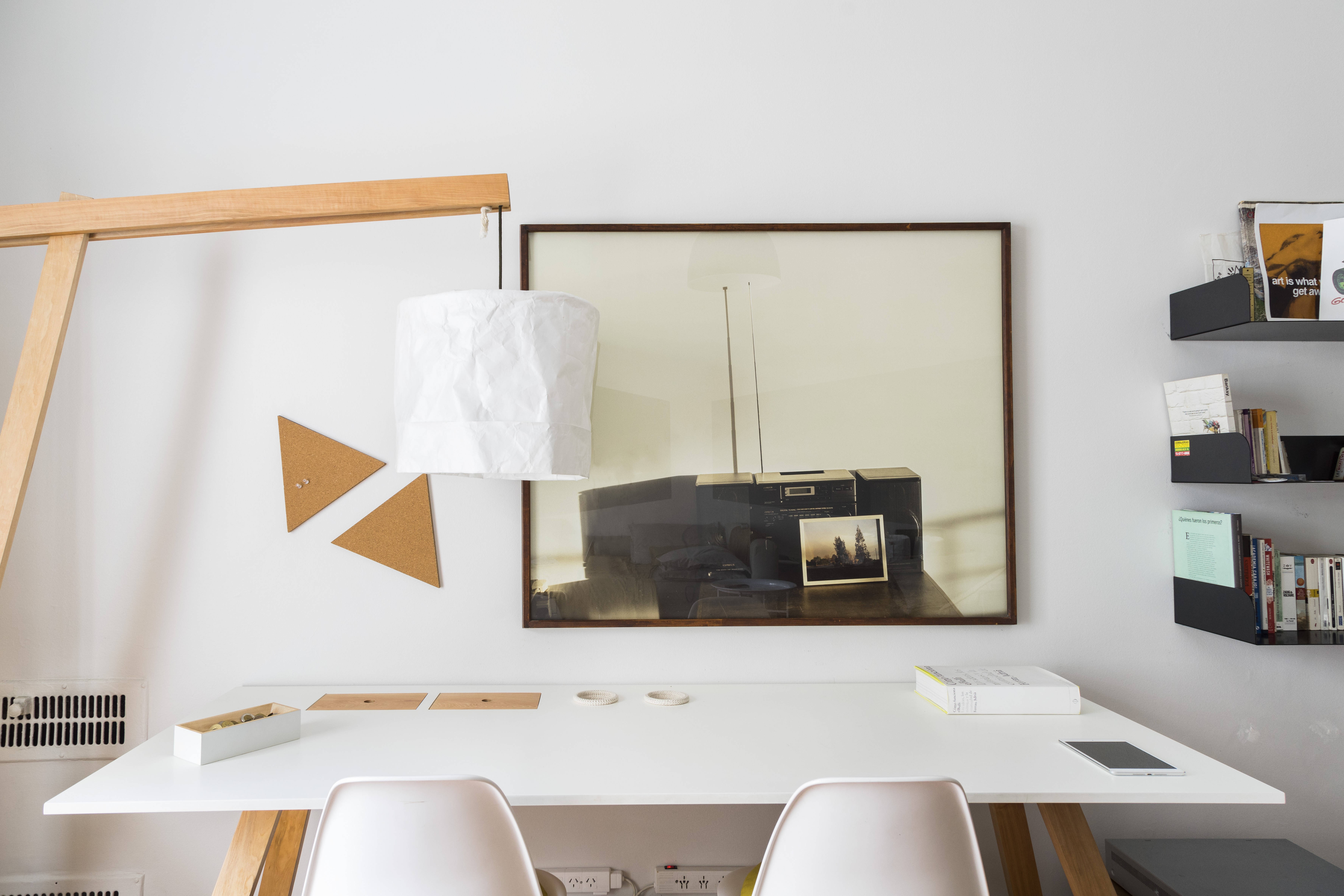
fig 32
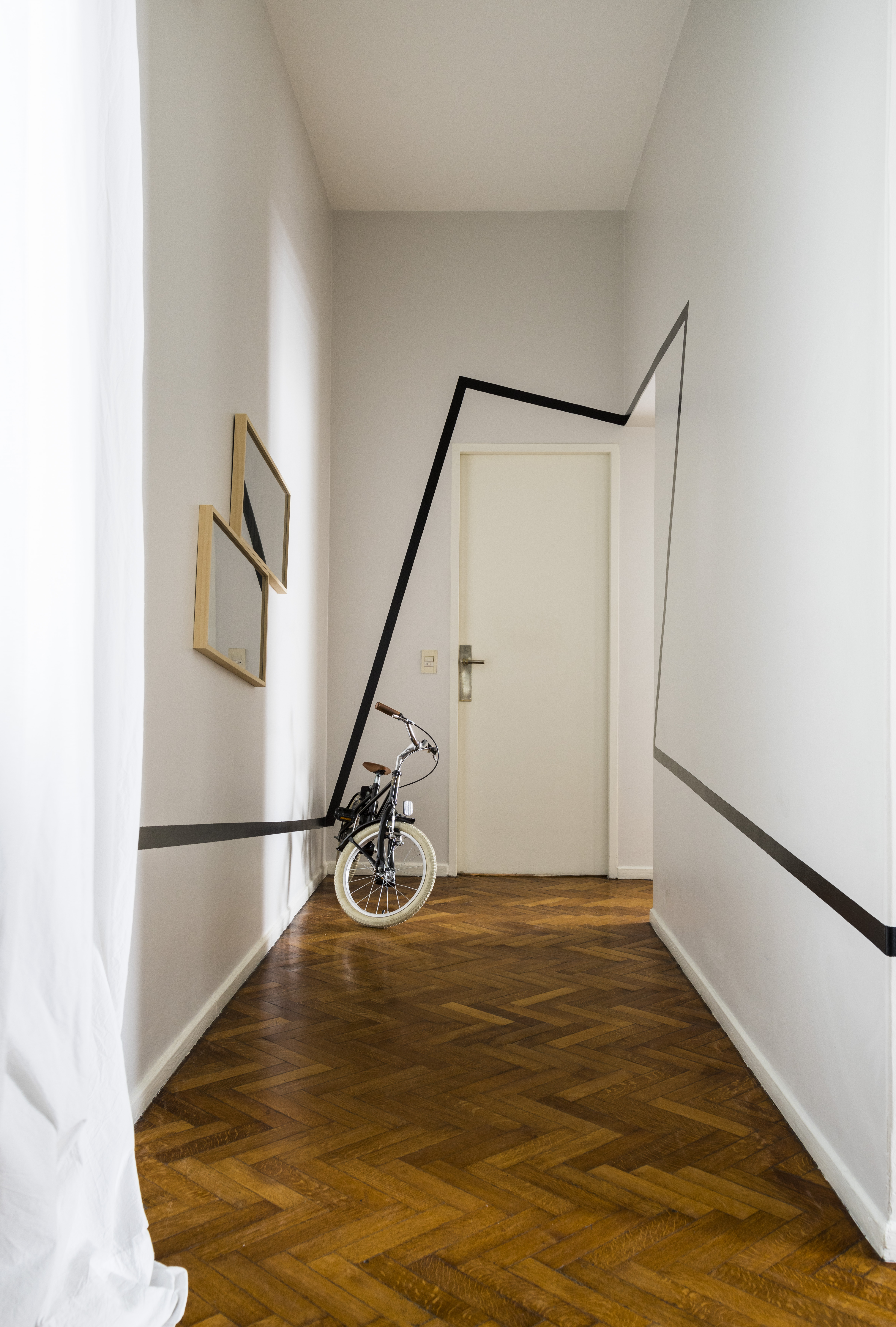
fig 33
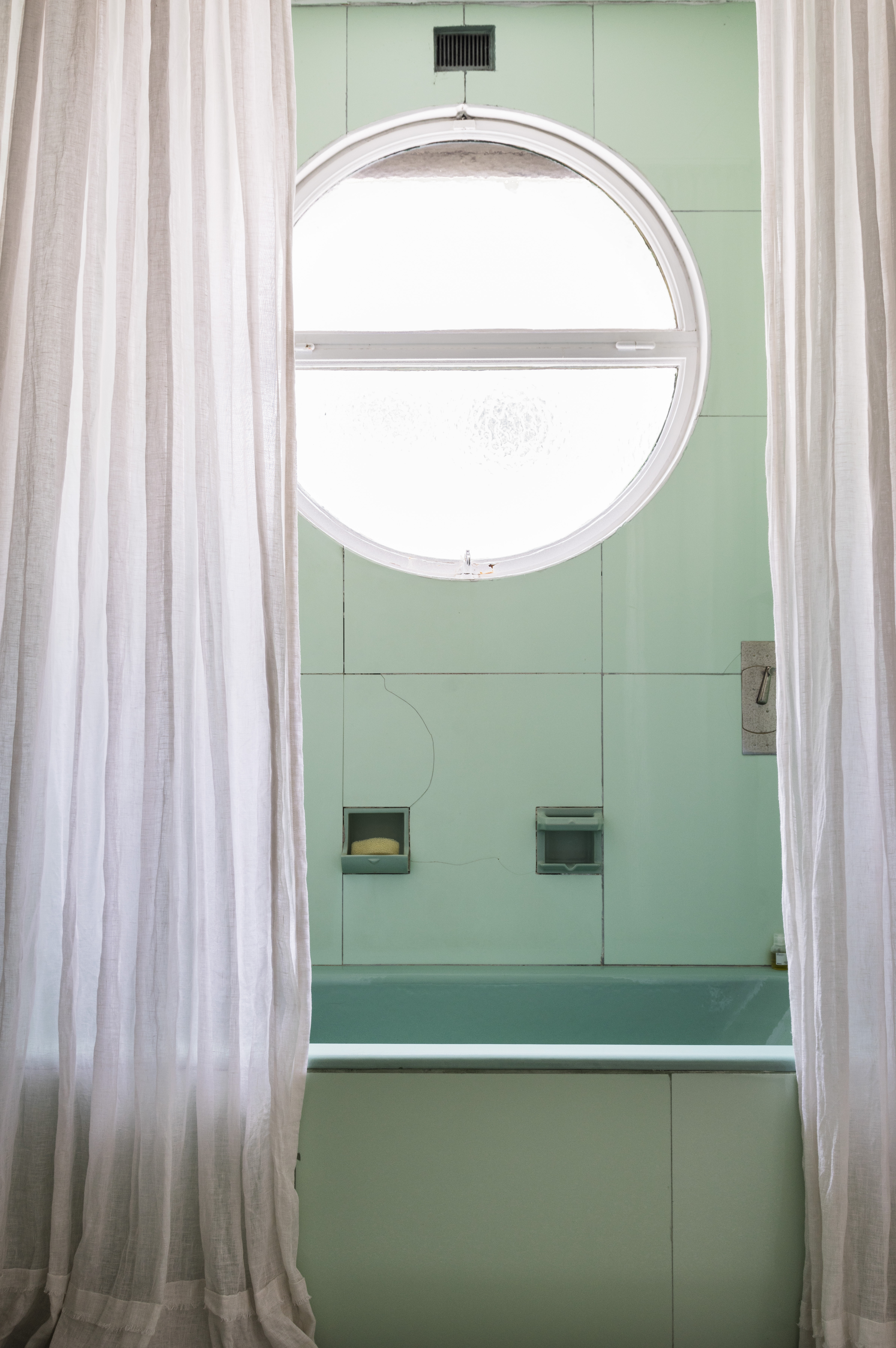
fig 34
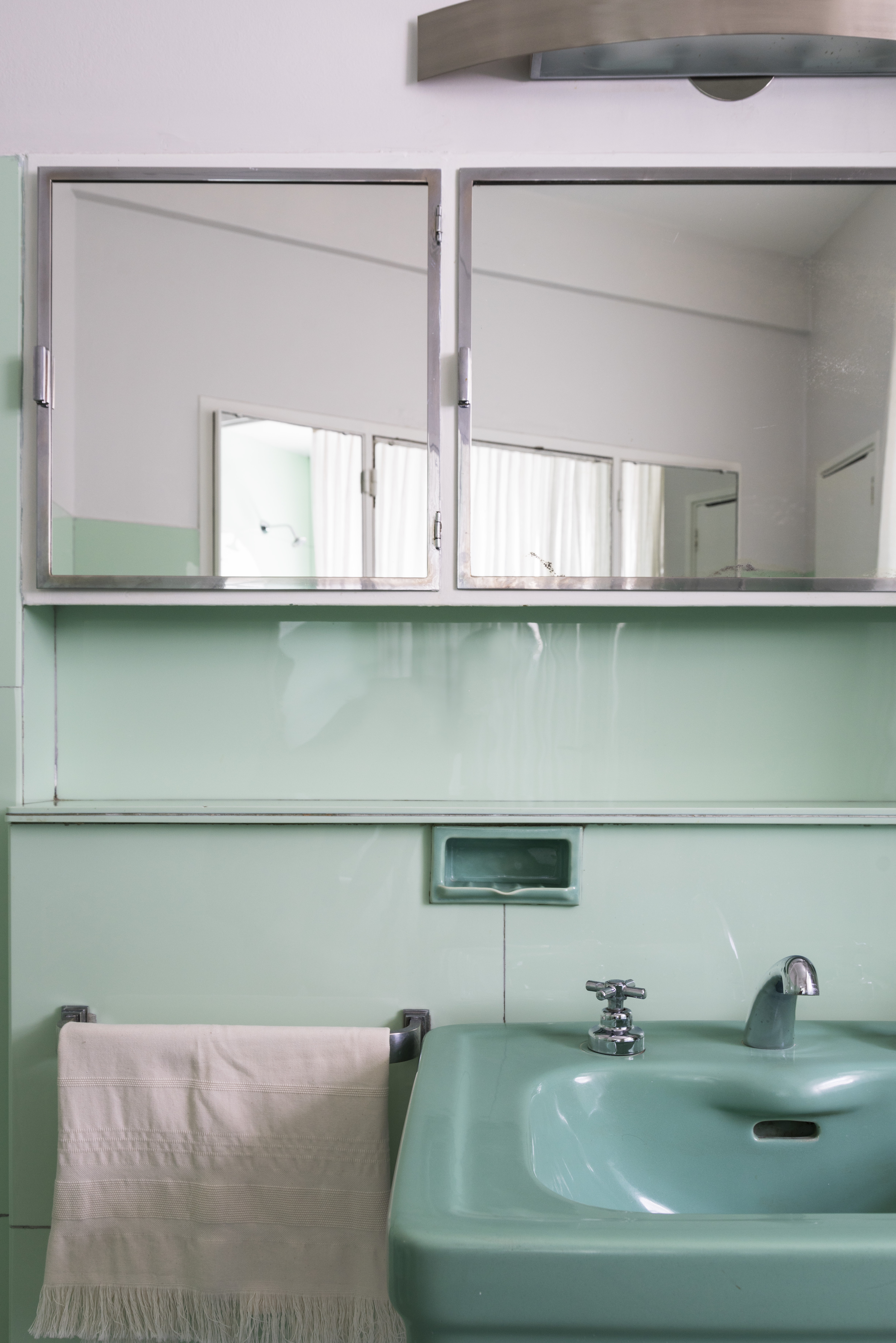
fig 35
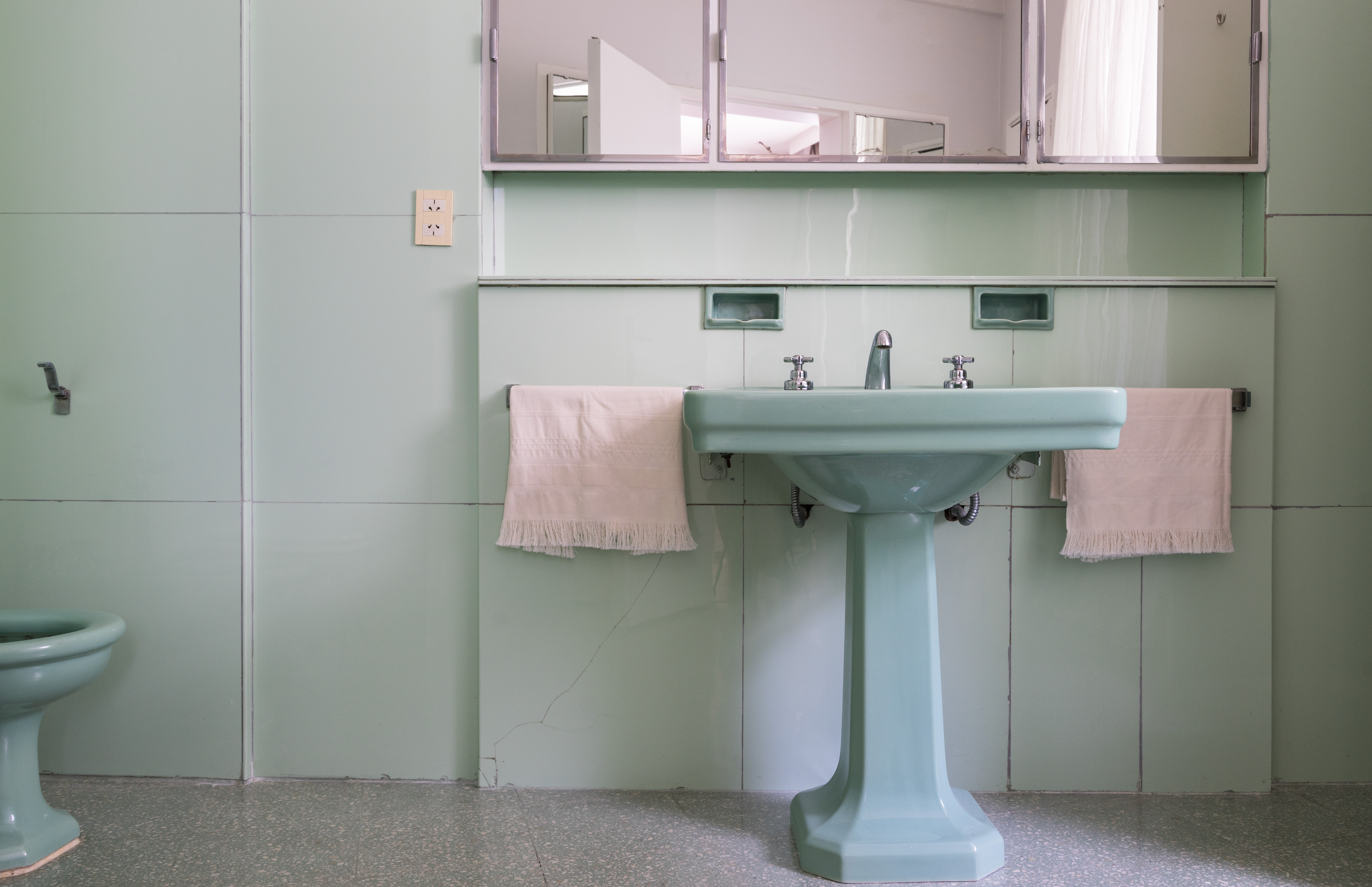
fig 36
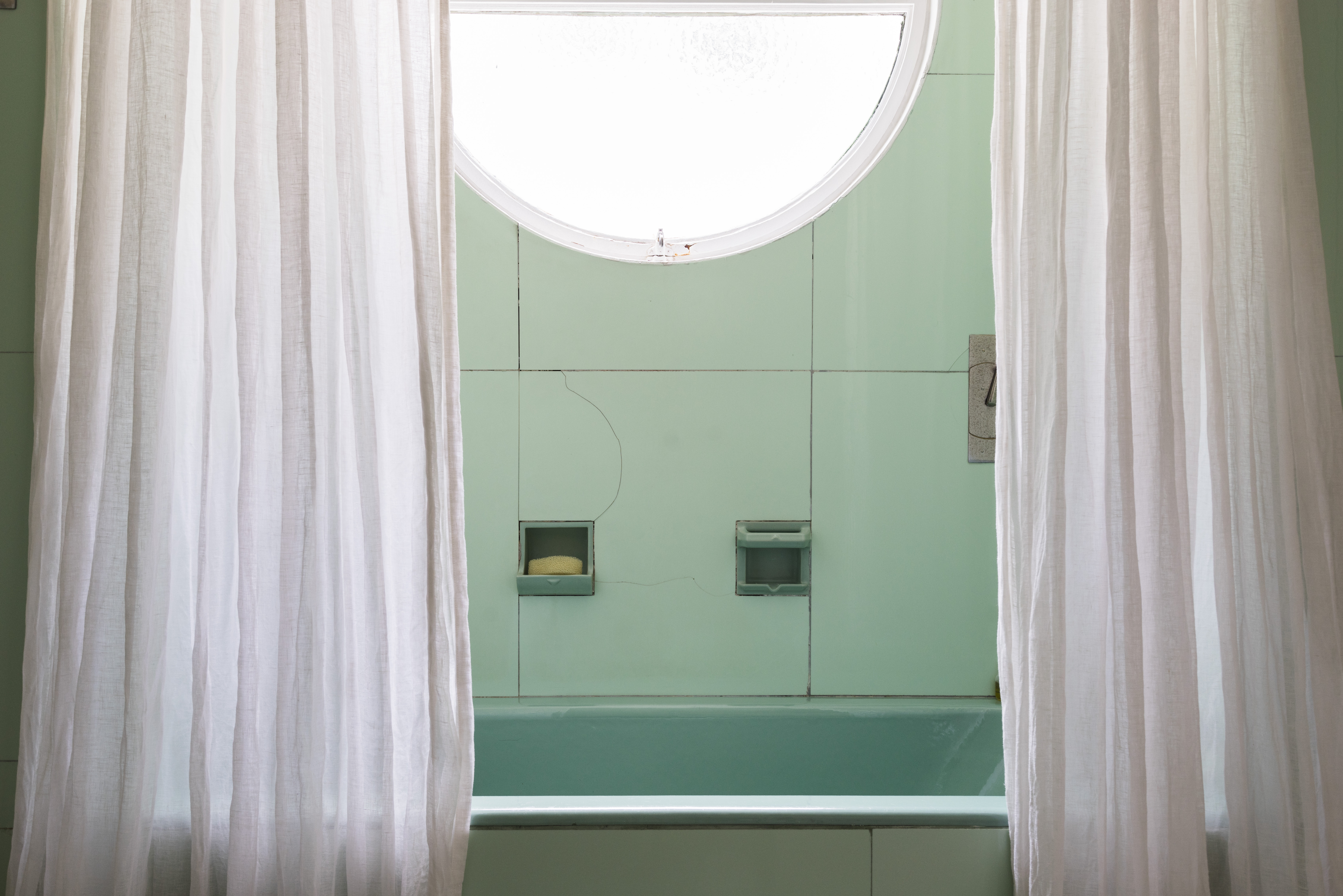
fig 37
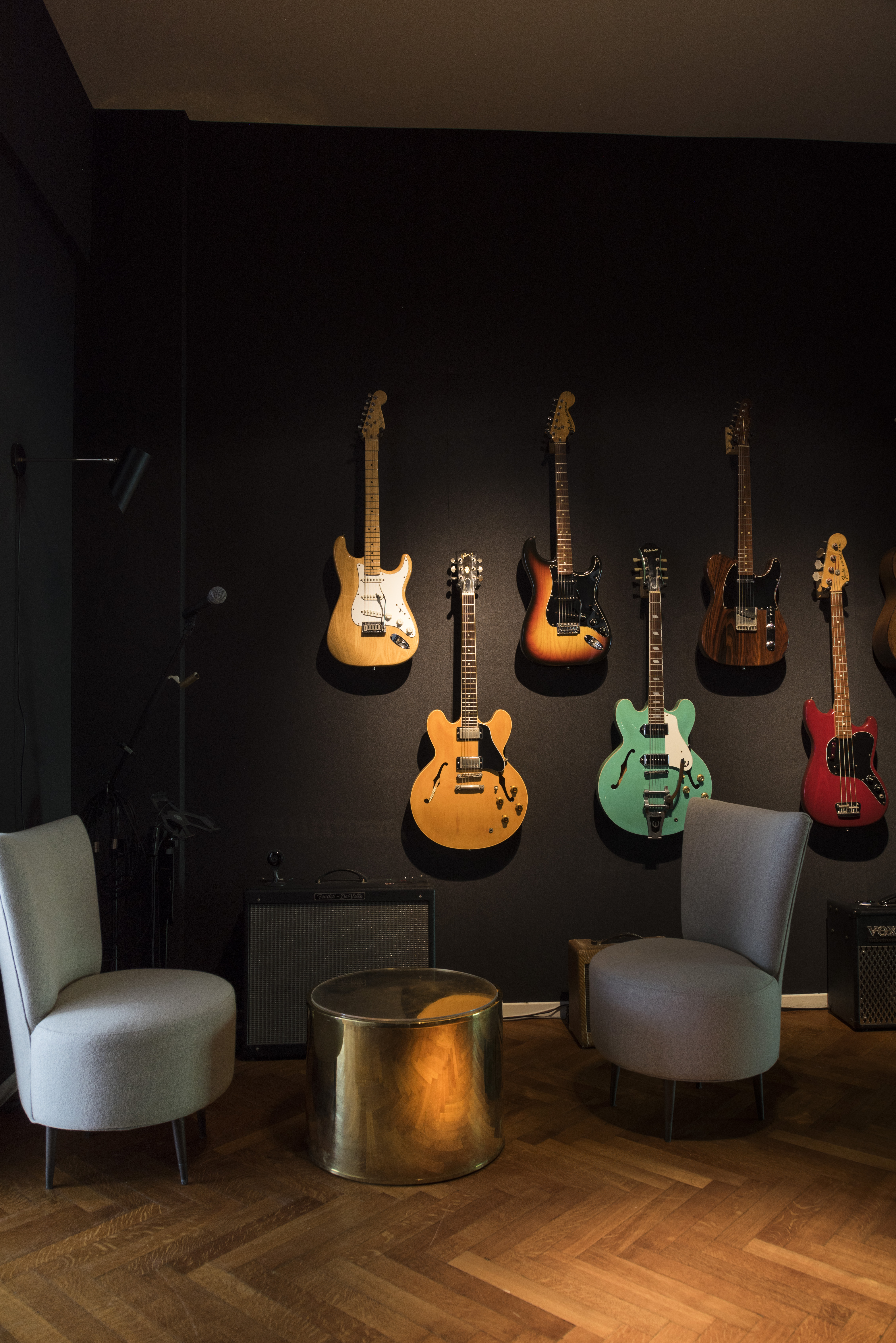
fig 38
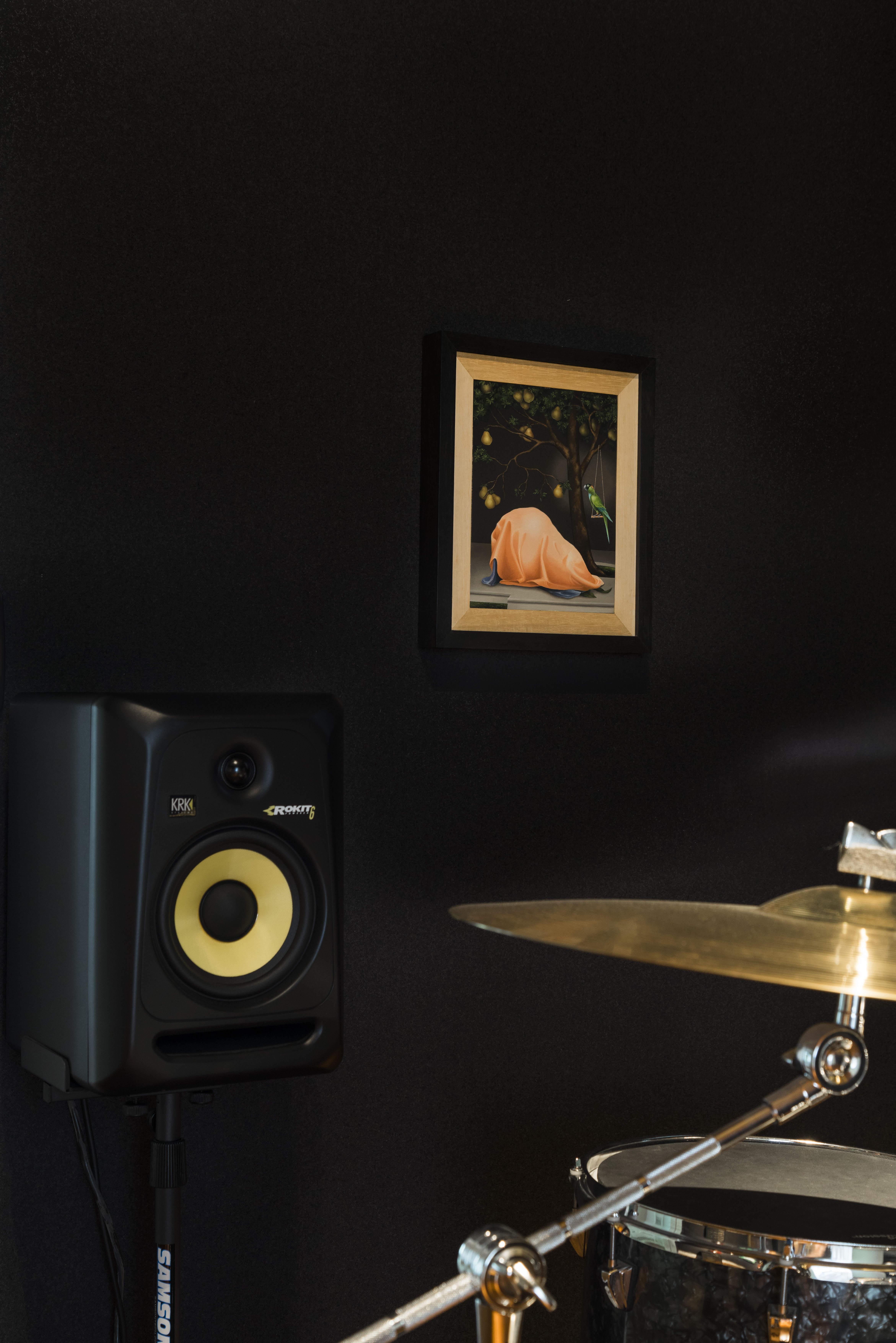
fig 39
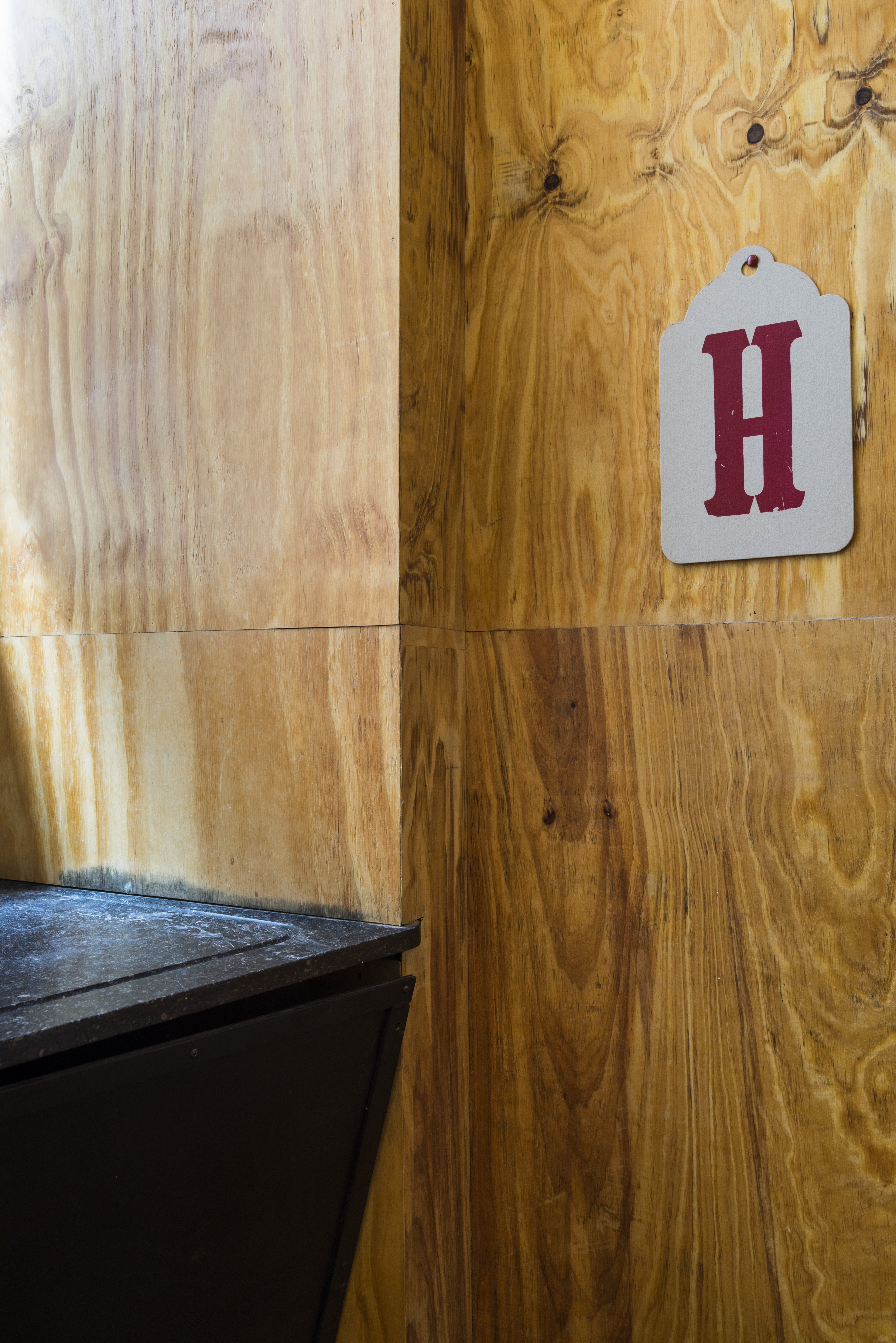
fig 40
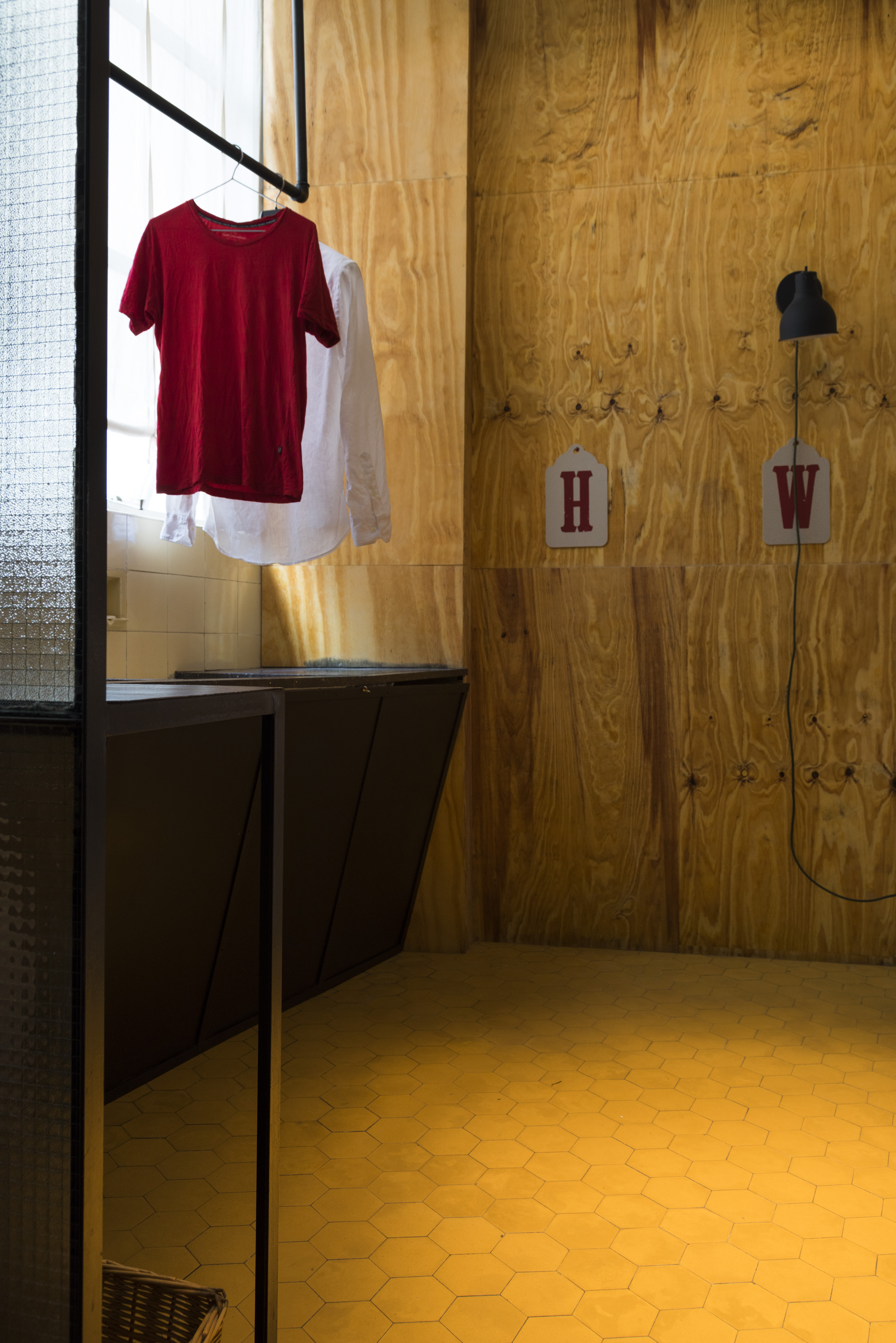
fig 41

fig 42
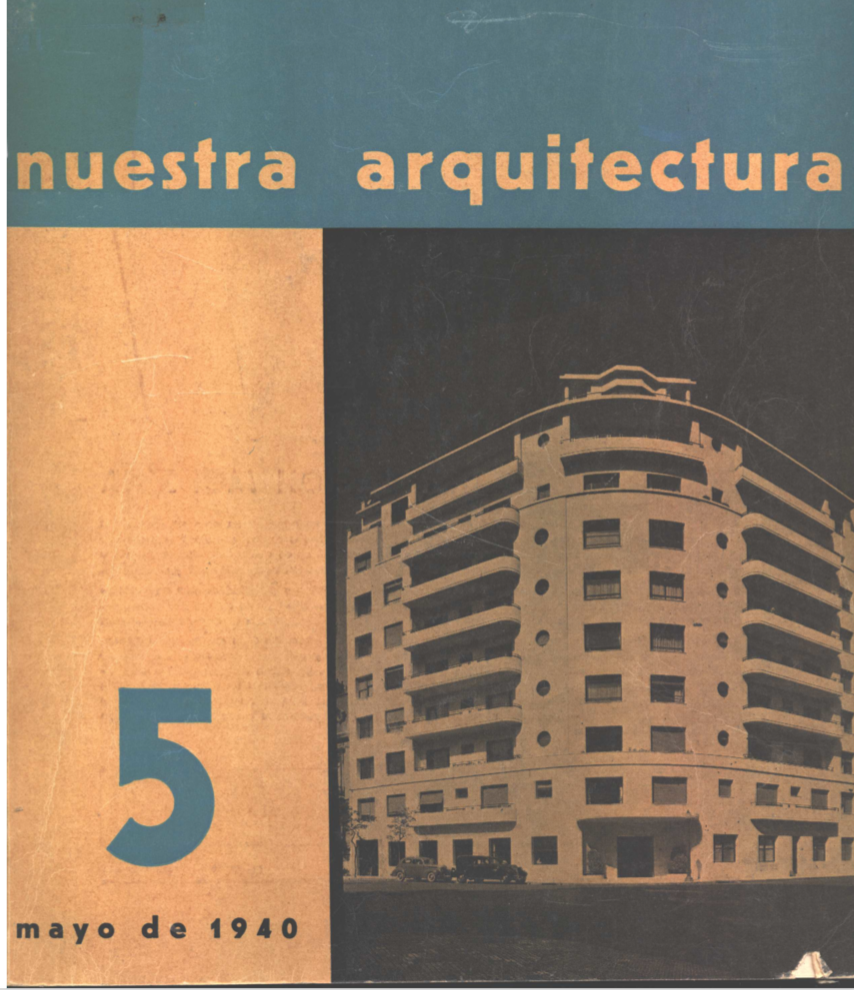
fig 43
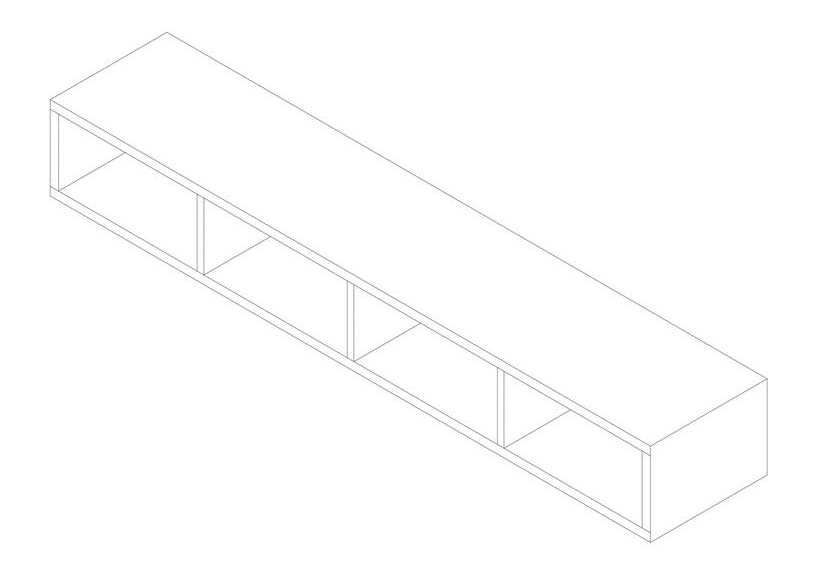
fig 44
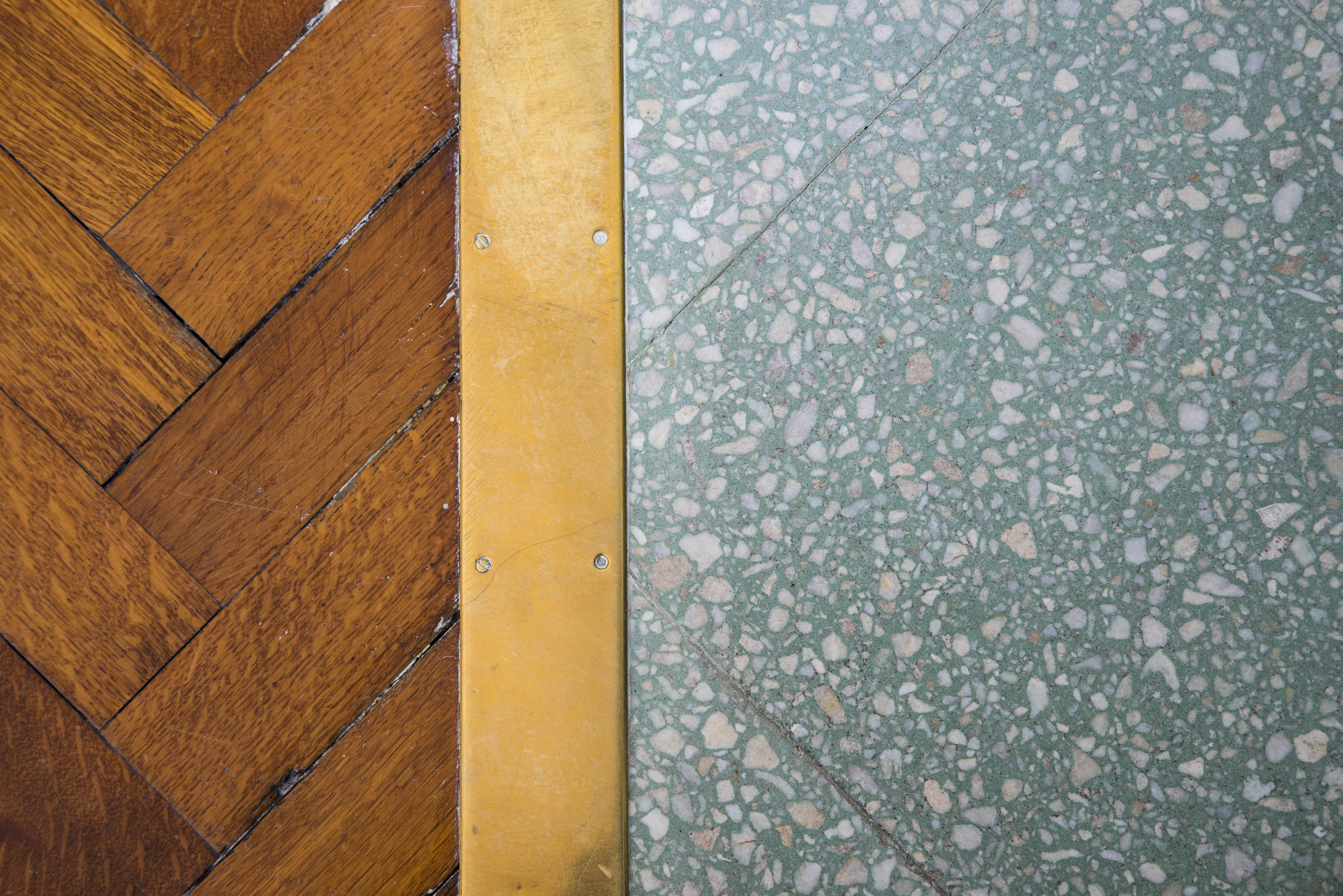
fig 45

fig 46

fig 47
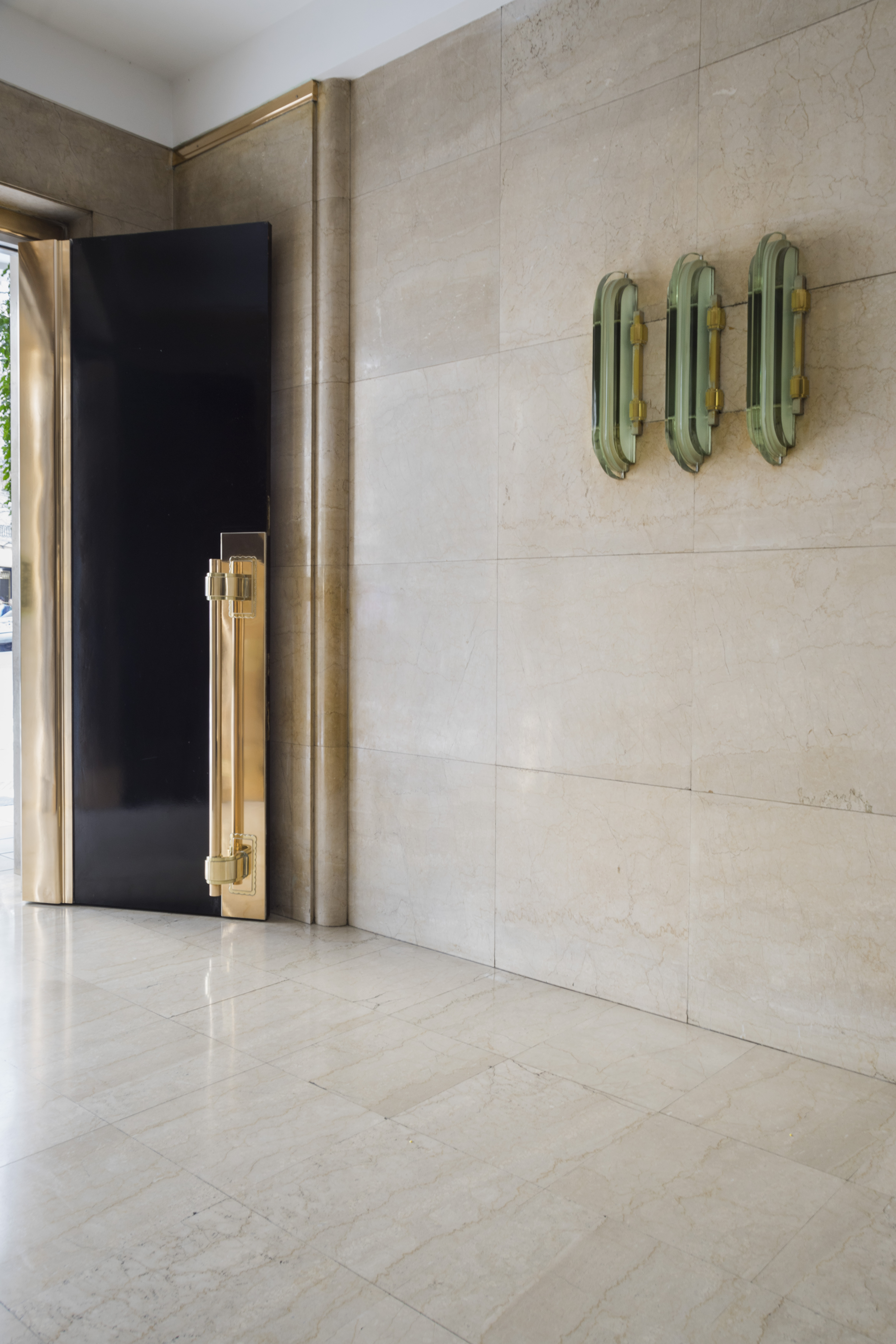
fig 48

fig 49
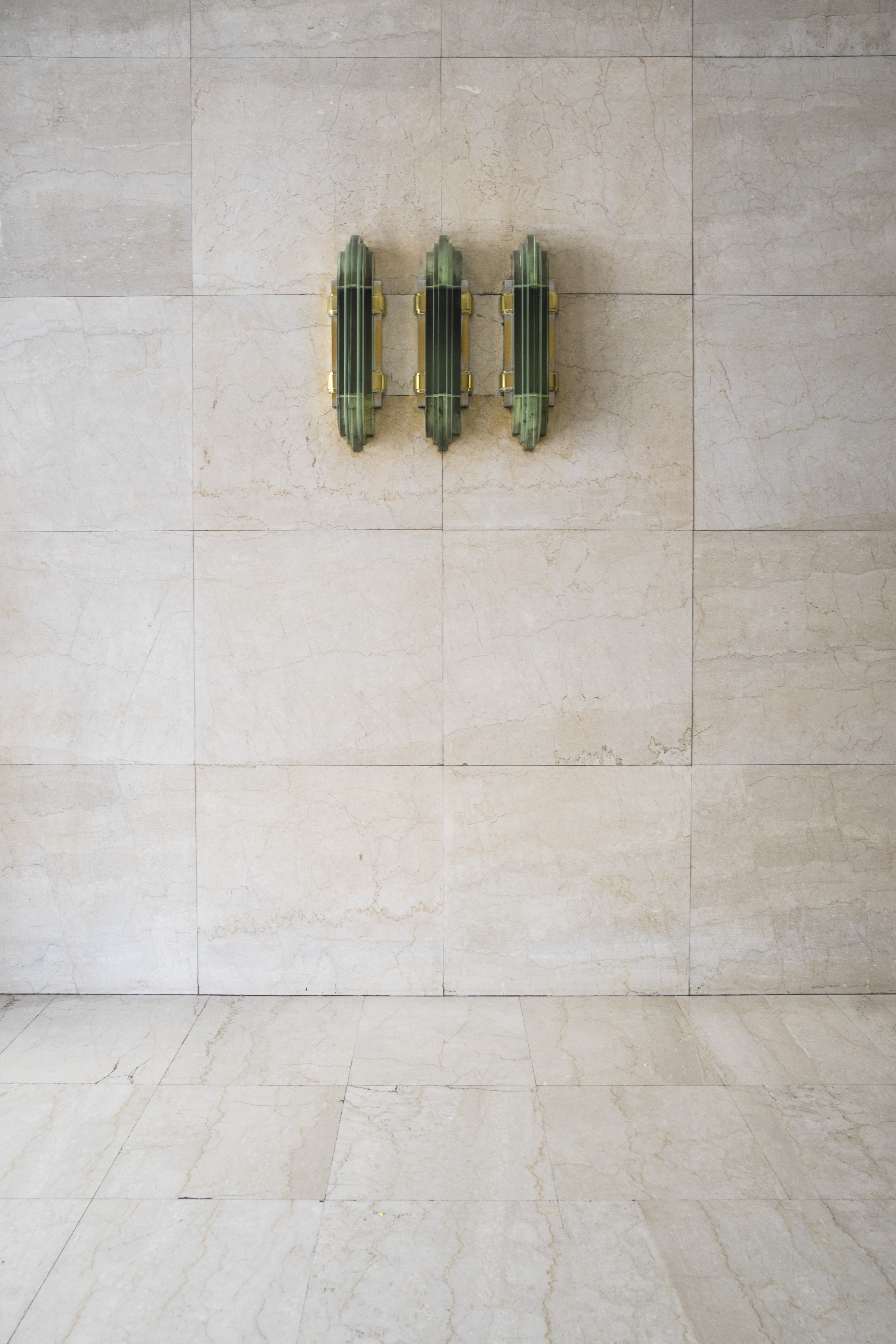
fig 50
